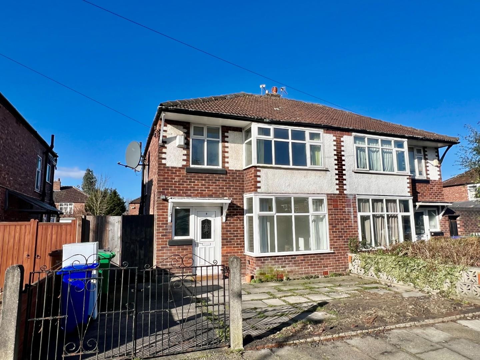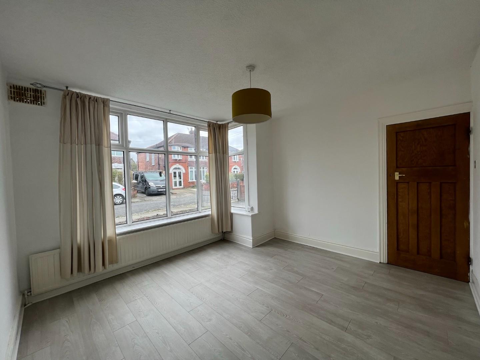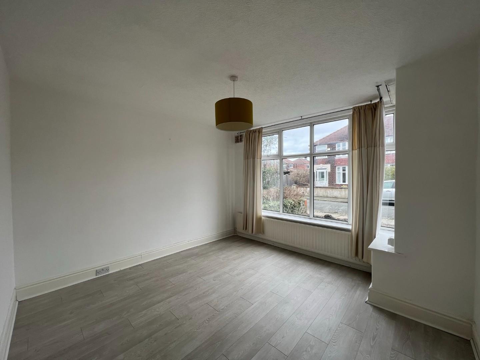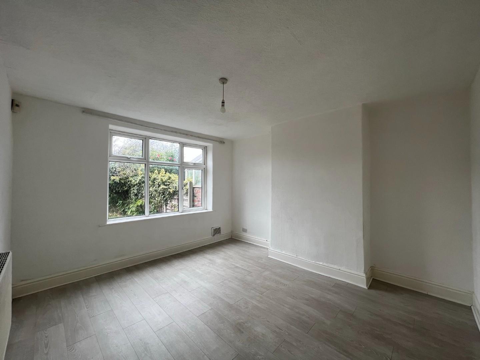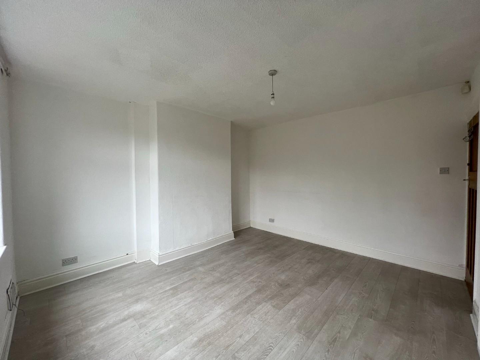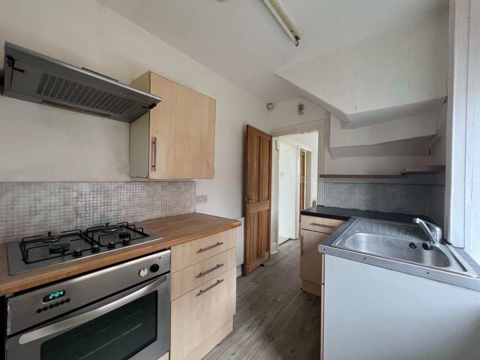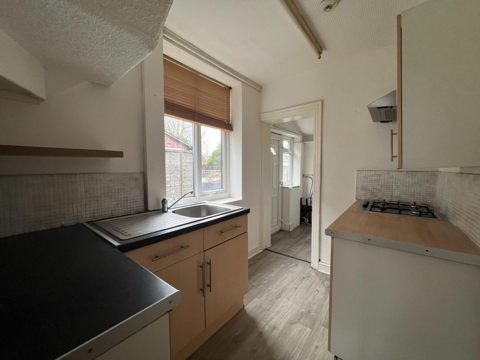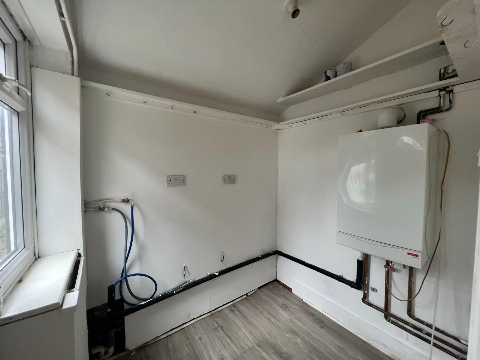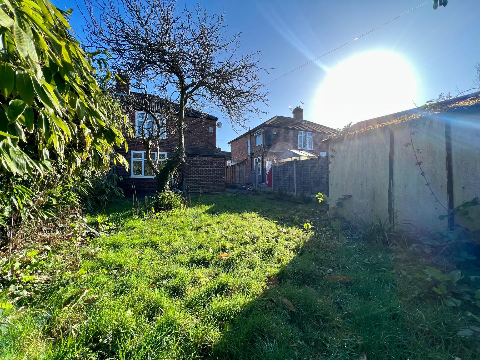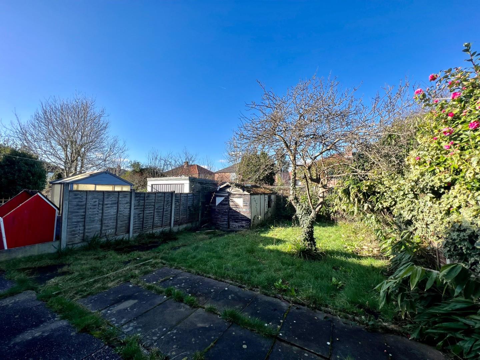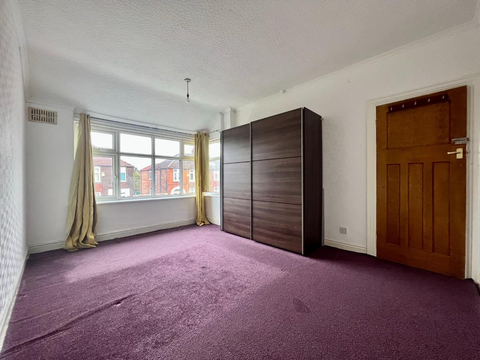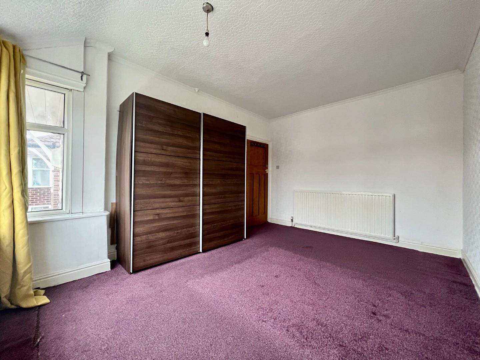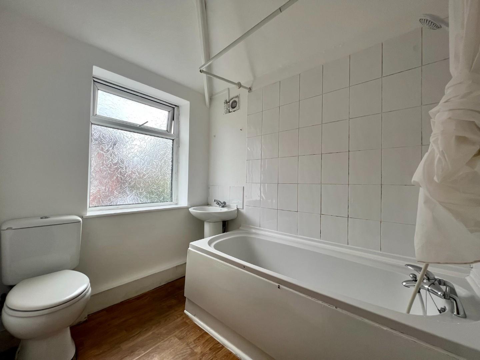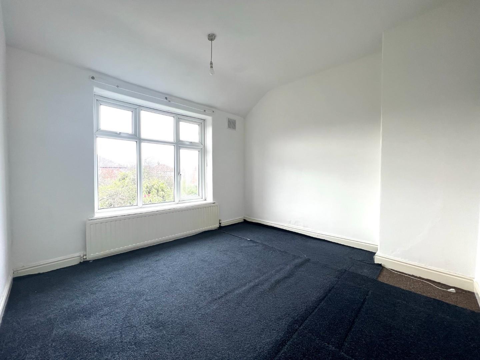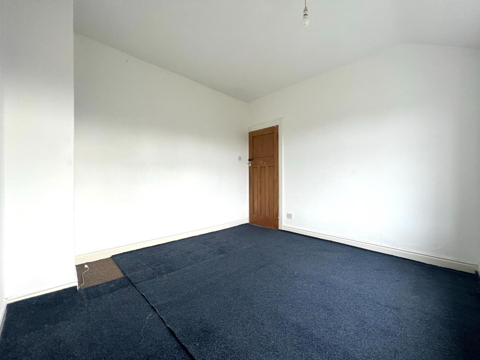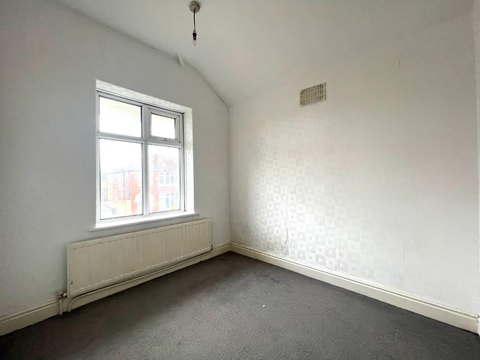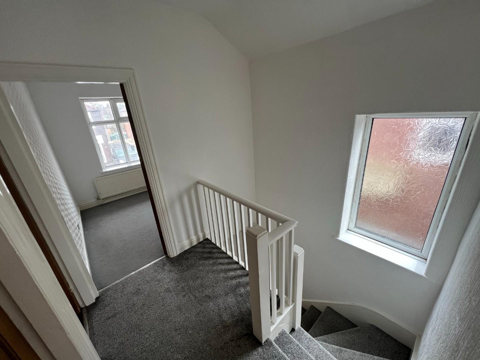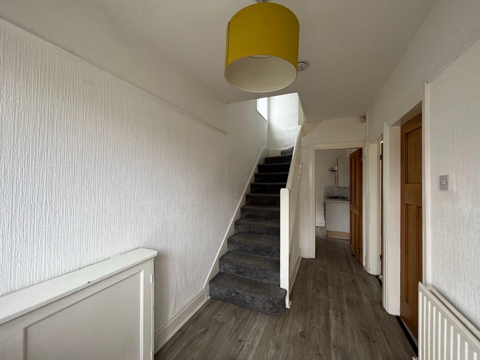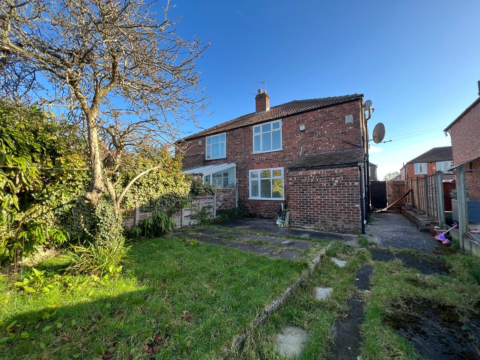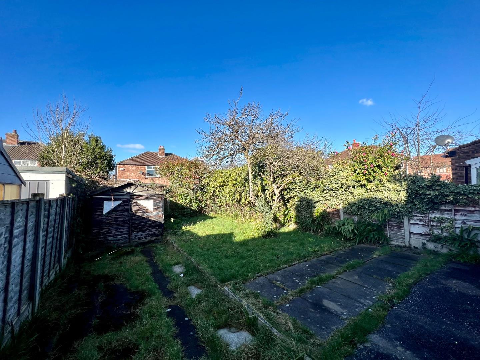Desford Avenue, Chorlton
Property Features
- Semi detached 1930s property
- Three bedrooms and two reception rooms
- Driveway providing off road parking
- West facing rear garden
- Significant scope to extend (STPP)
- Ideal family home
- Short walk to Chorlton Village and the Metro
Property Summary
Full Details
***NO CHAIN*** SOME MODERNISATION REQUIRED. A well presented THREE BEDROOM 1930S SEMI DETACHED PROPERTY, offering both OFF ROAD PARKING and a well proportioned WEST FACING GARDEN. This delightful property provides spacious and light accommodation throughout with SIGNIFICANT SCOPE TO EXTEND (STPP). Ideal for a young couple or family, this property is located just a short walk to Chorlton Village, the Metro and all local amenities. The accommodation briefly comprises: covered porch, entrance hallway, lounge with views over the rear garden, dining room with square bay window, kitchen, utility room. To the first floor there are three well proportioned bedrooms and bathroom, fitted with a three piece suite. Externally to the front is a gated driveway extending to the side of the property leading to the detached garage. To the rear, a splendid West facing garden, mainly laid to lawn with mature trees and shrubbery. Double glazing and gas central heating is installed throughout and an intern
