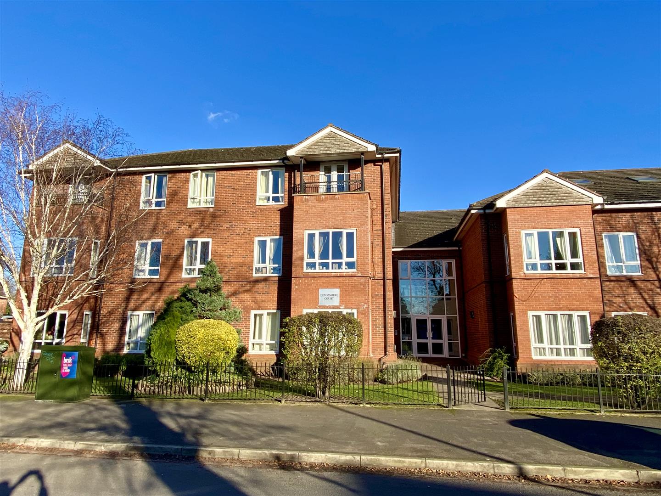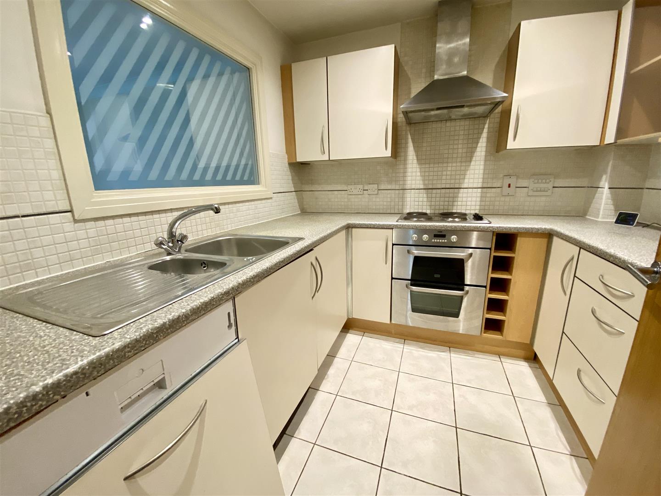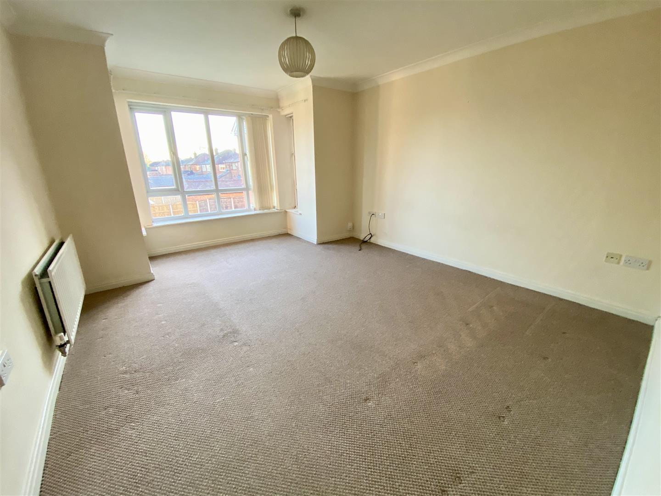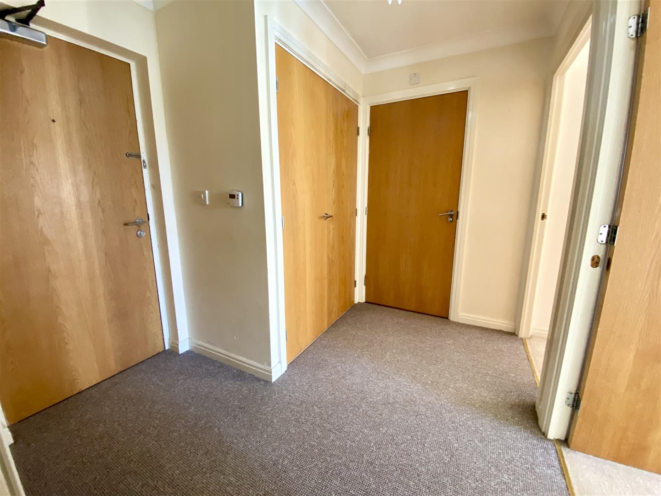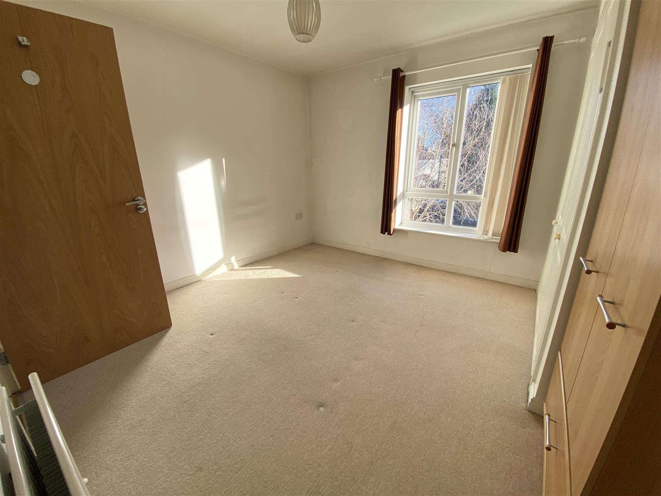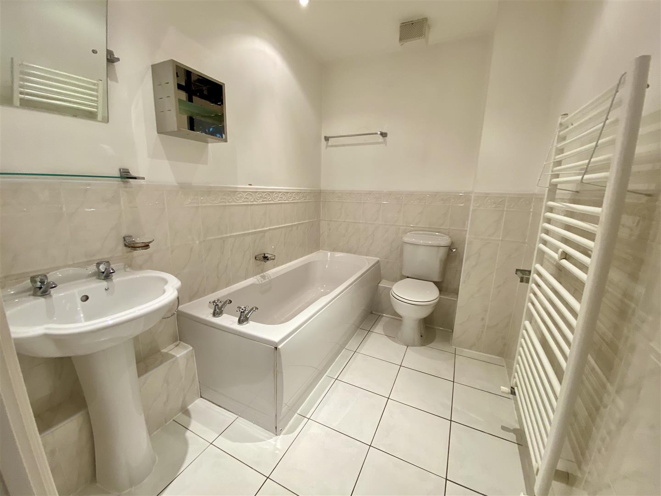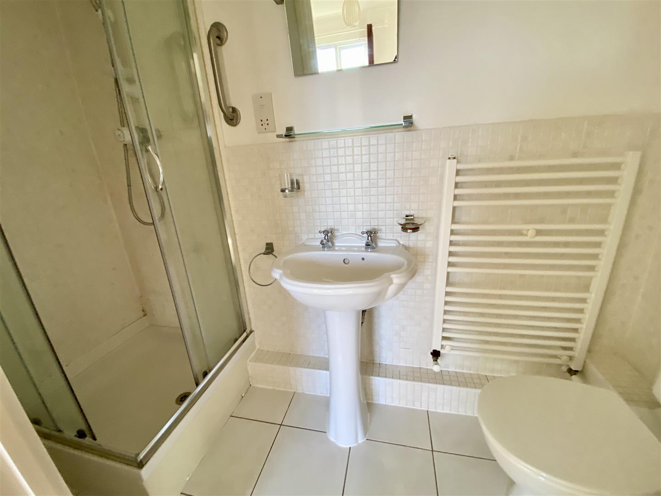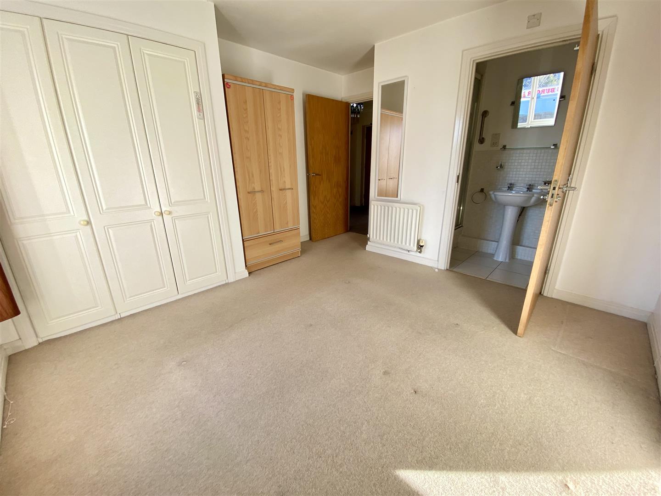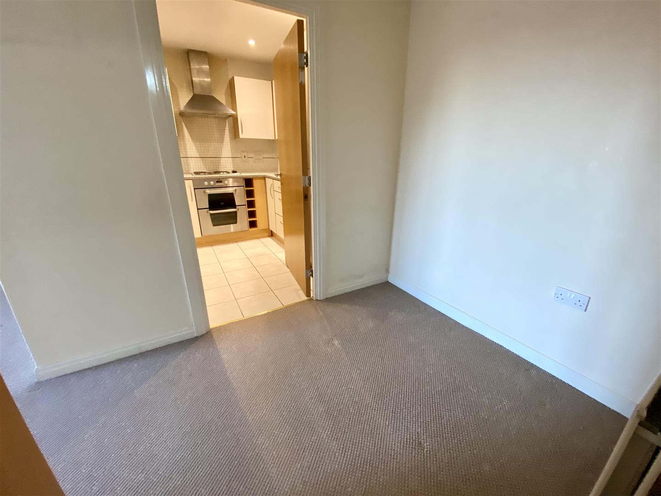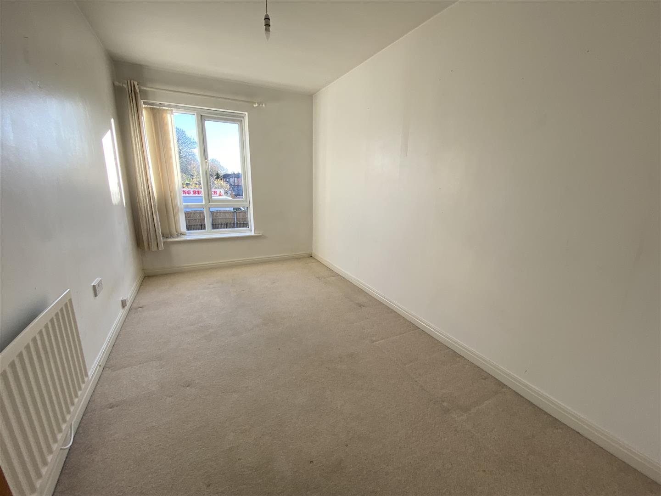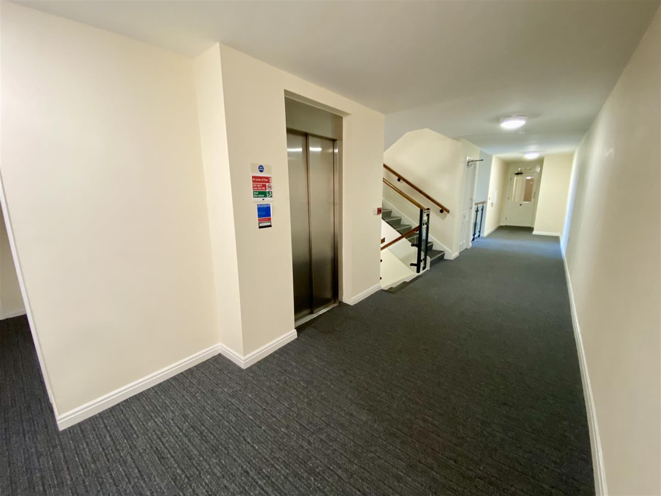Devonshire Court, Derbyshire Road South, Sale
Property Features
- Large First Floor Apartment
- Two Double Bedrooms & Two Bathrooms
- Available July
- Fully Fitted Kitchen Integrated White Goods
- Underground Parking
- Lift Facilities
- Unfurnished
- EPC Rating B
- Management Company Do Not Allow Pets
Property Summary
Full Details
Entrance Hall 2.5 x 2.5 (8'2" x 8'2")
Carpeted flooring, ceiling light point, ceiling coving, radiator and intercom. Storage cupboard housing the boiler.
Living Room 5.86 x 3.60 (19'2" x 11'9")
Carpeted flooring, ceiling coving, two ceiling light points and two radiators. Large bay window to rear aspect, which is south facing, offering natural light all day.
Kitchen 2.50 x 2.38 (8'2" x 7'9")
Fitted with a range of white base and eye level kitchen units with complementary worktops and tiled splashback incorporating a 1 ½ bowl single drainer stainless steel sink and mixer tap. Integrated "Creda" oven, four ring electric hob and extractor hood above. Integrated dishwasher, washing machine and fridge and freezer.
Master Bedroom 3.91 x 3.46 (12'9" x 11'4")
Carpeted flooring, ceiling light point and radiator. Window to rear aspect which is south facing, offering natural light all day. Fitted wardrobes with folding doors.
Ensuite 2.40 x 1.70 (7'10" x 5'6")
Ensuite bathroom with three piece suite, tiled flooring and partial tiled walls, Thermostatic mains shower, WC and pedestal hand wash basin. Spot lights.
Bedroom Two 3.90 x 2.26 (12'9" x 7'4" )
Additional double bedroom, carpeted flooring, ceiling light point and radiator. Window to rear aspect which is south facing, offering natural light all day
Bathroom 2.71 x 1.70 (8'10" x 5'6")
Family bathroom with three piece suite, tiled flooring and partial tiled walls, Bath, WC and pedestal hand wash basin. Spot lights.
