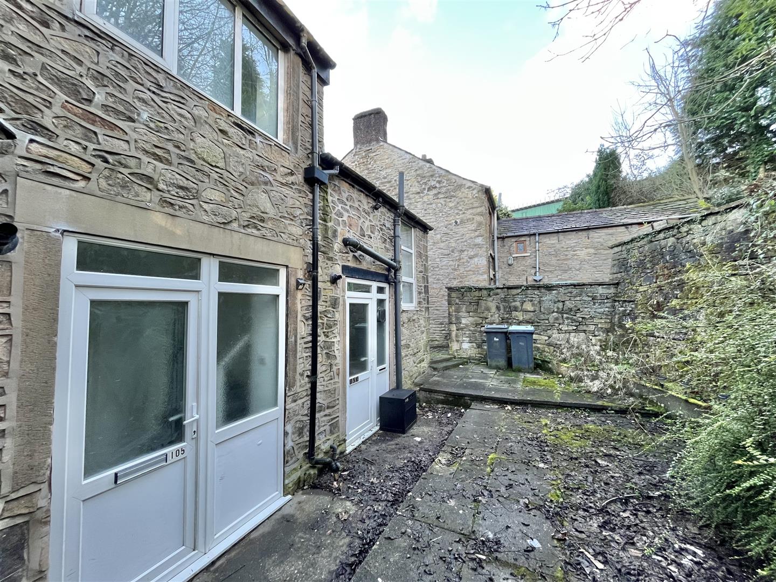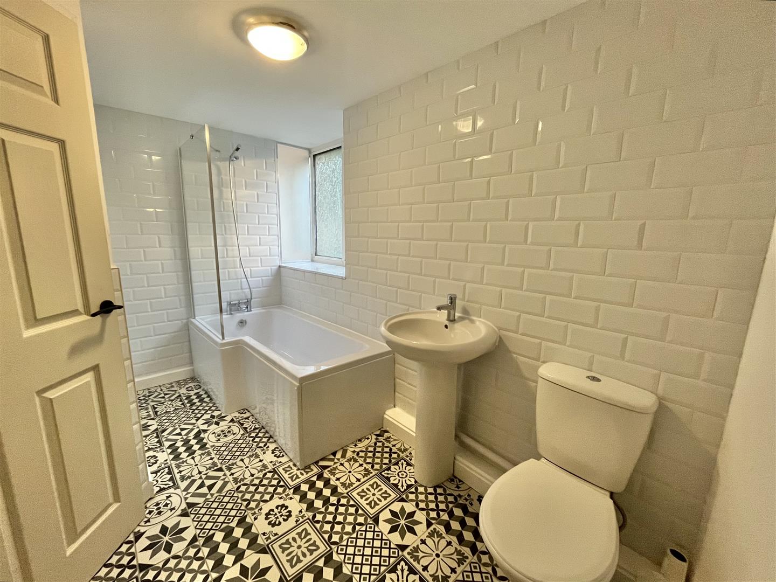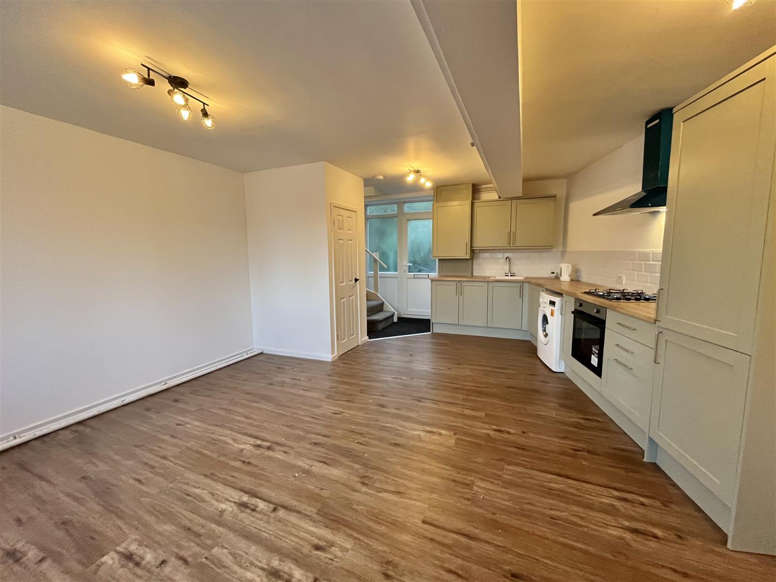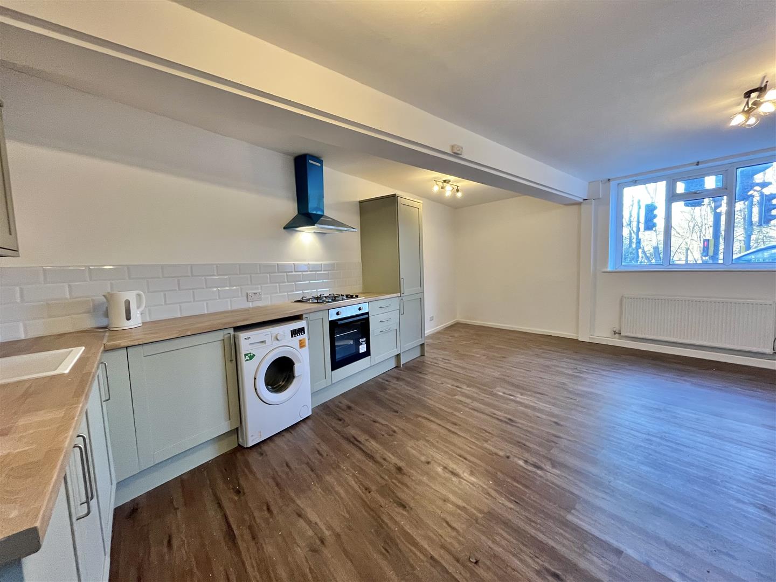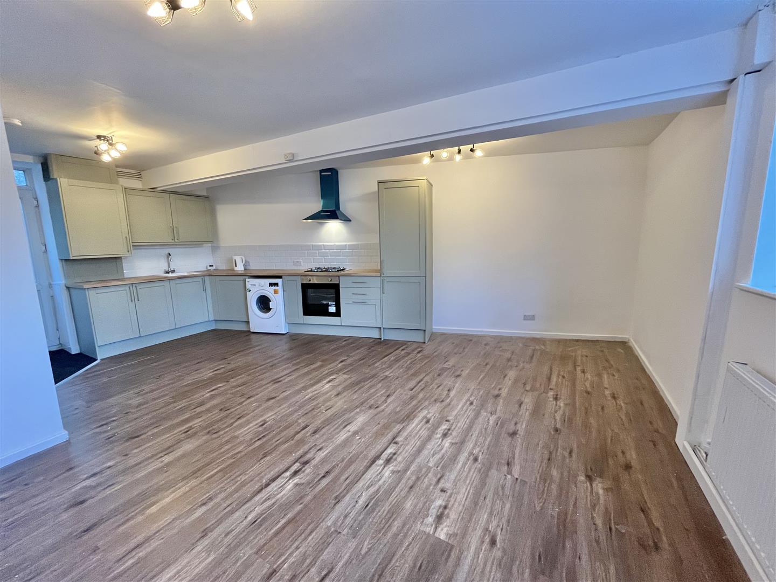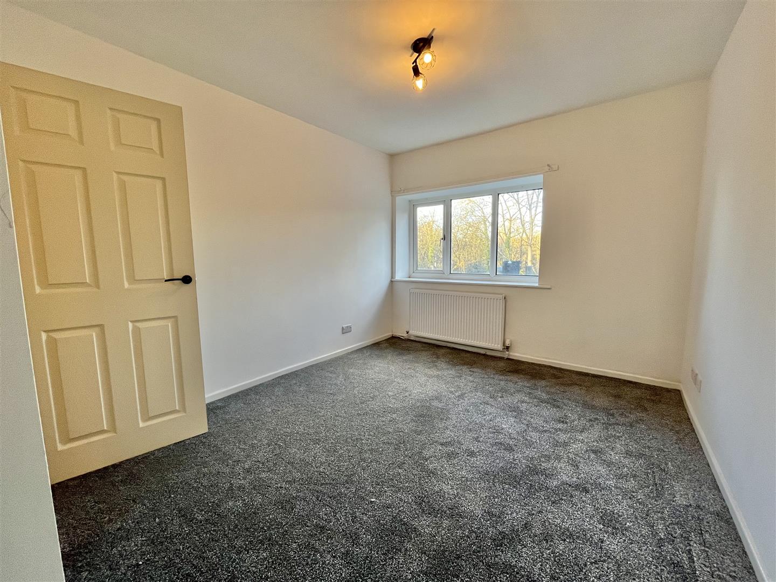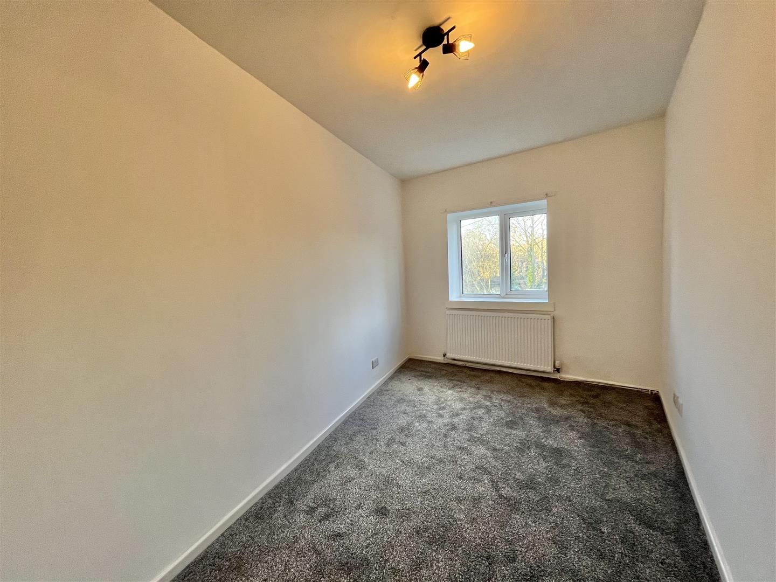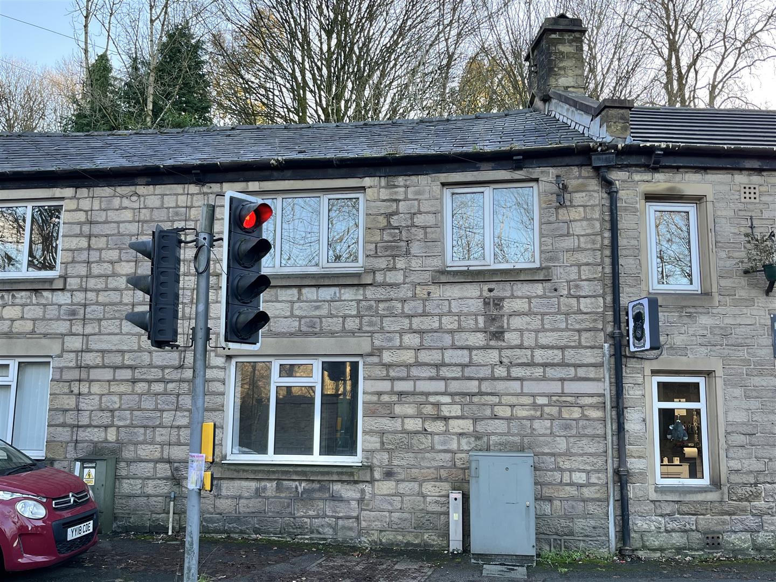Dinting Vale, Glossop
Property Features
- Stone Built Mid Terraced House
- Two Bedrooms
- Open Plan Living Room & Refitted Kitchen
- EPC D & Council Tax A
- Shared Rear Yard
- No Onward Chain
Property Summary
Full Details
Directions
From our office on High Street West continue in a Westerley direction through the traffic lights, over two roundabouts and along Dinting Vale. The property can be found on the left just before the traffic light junction with Glossop Road.
Open Plan Living Room & Kitchen 6.38m x 5.56m narrowing to 3.25m (20'11 x 18'3 nar
Pvc double glazed entrance door and front window, Main combination boiler and central heating radiator, brand new fitted kitchen units including base cupboards and drawers, built-in electric oven, plumbing for an automatic washing machine, wood block effect work tops over with a white sink and mixer tap, gas hob and filter hood, laminate wood flooring, gas and electric meter cupboard, understairs cupboard and turning stairs leading to:
FIRST FLOOR
Landing
Bedroom One 3.38m x 2.97m (plus recess) (11'1 x 9'9 (plus rece
Pvc double glazed front window and central heating radiator.
Bedroom Two 4.42m narrowing to 4.29m x 2.16m (14'6 narrowing t
Pvc double glazed front window, central heating radiator and access to the loft space.
Bathroom
A white suite including a panelled shower bath with mixer tap and shower attachment, shower screen, pedestal wash hand basin with mixer tap, close coupled wc, chrome finish towel radiator and pvc double glazed rear window.
OUTSIDE
Shared Yard
The property has a gated access at the side leading to the shared rear yard and entrance.
Our ref: Cms/cms/1115/24
Note:
In accordance with the Estate Agents Act 1979, we are required to draw to the attention of prospective purchasers that : the vendor of this property is an estate agent as defined within that Act.
