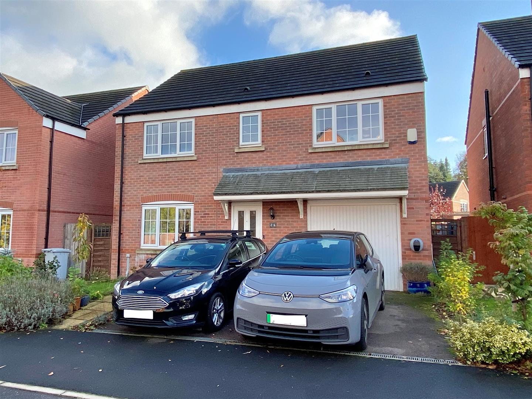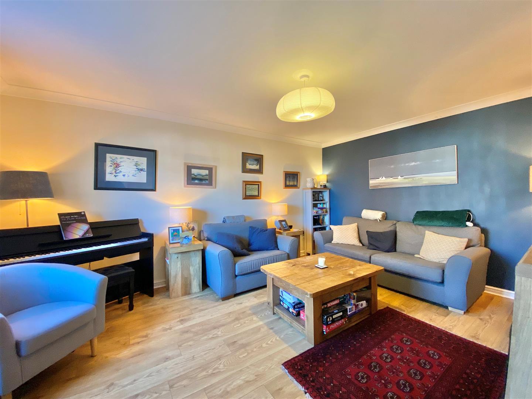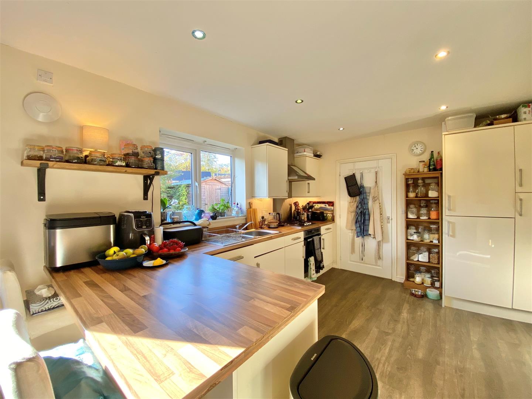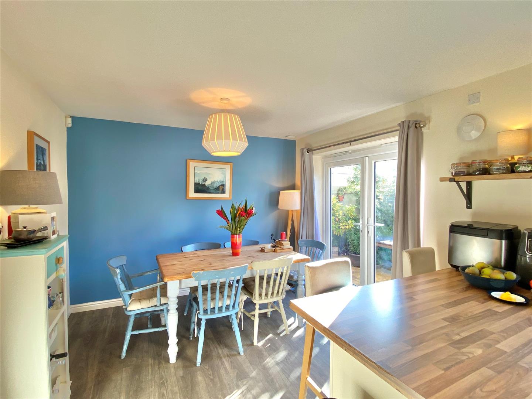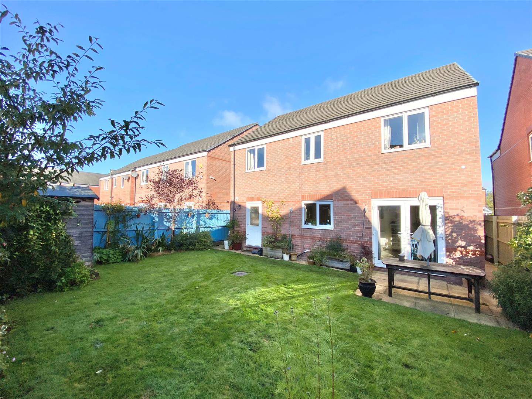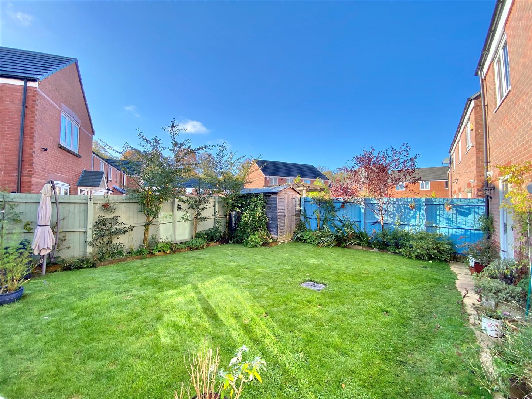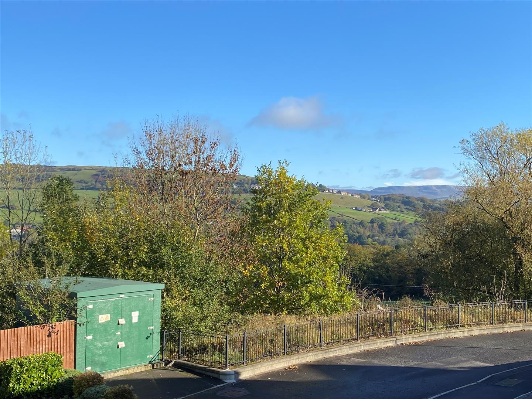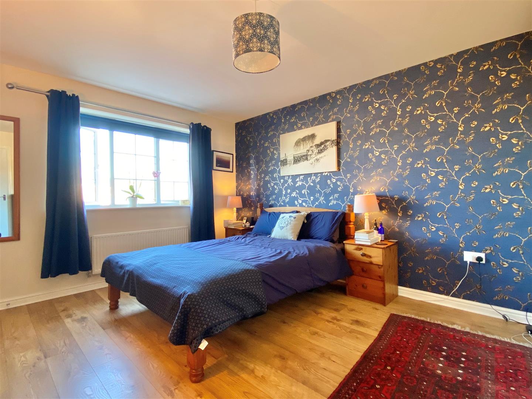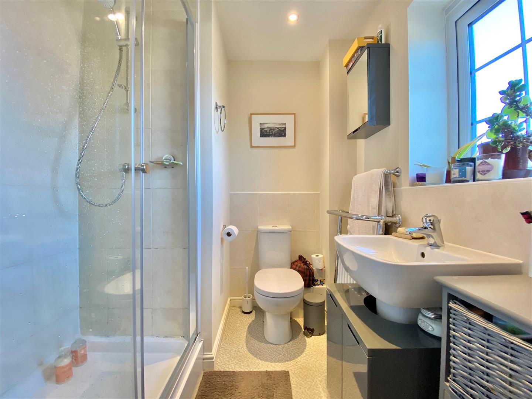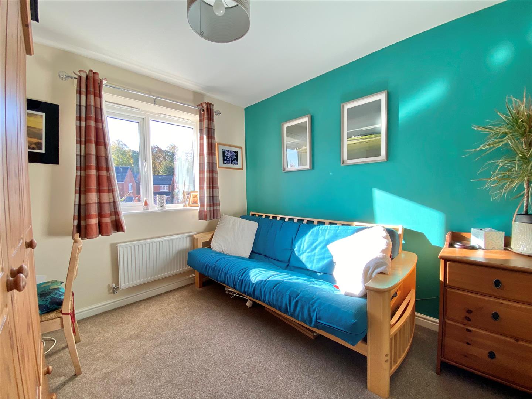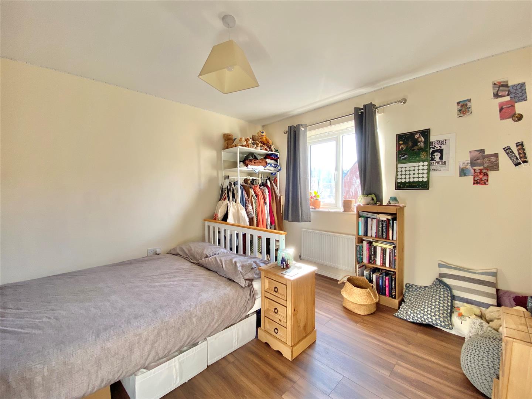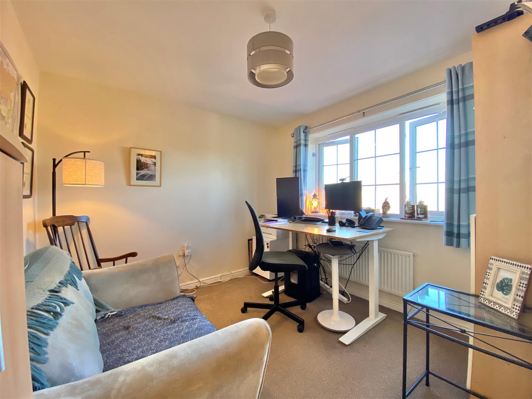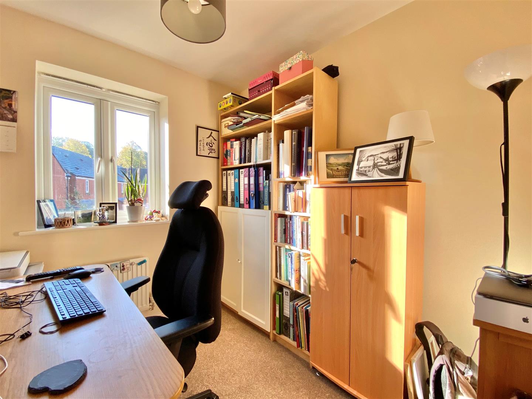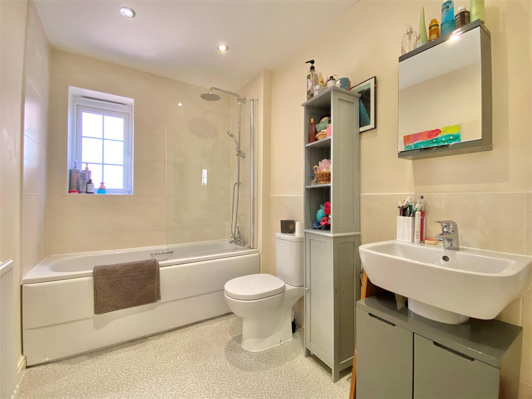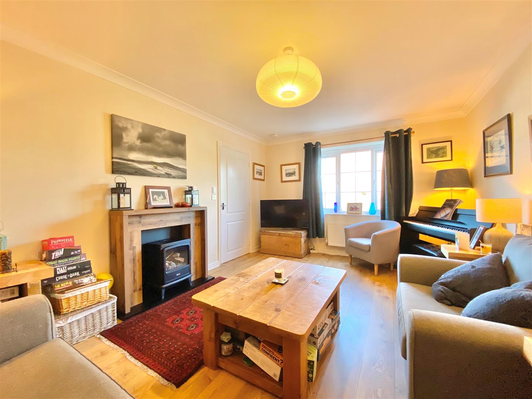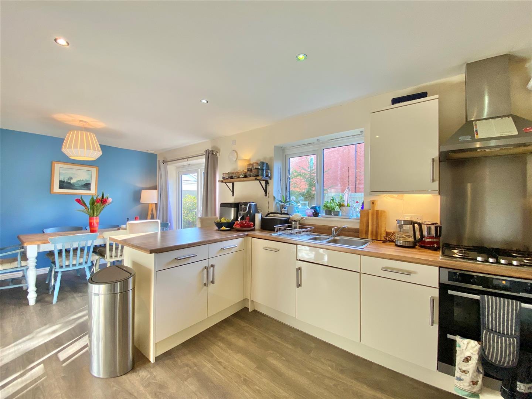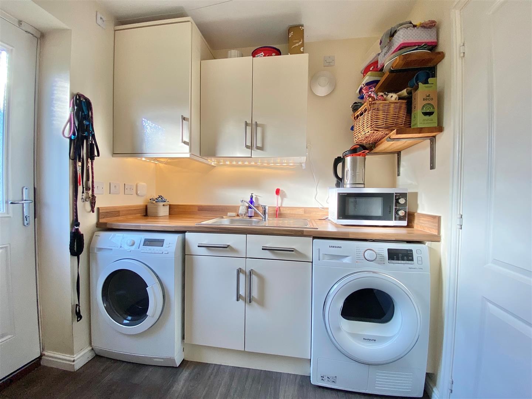Duddy Road, Disley, Stockport
Property Features
- Five Bedroom Detached Family Home
- South Facing Garden
- Sought After Location
- Modern Popular Development
- Remaining NHBC Warranty
- Freehold
- Double Driveway, Garage and Electric Charge Point
- Views Towards Kinder Scout
- Close to Walks, Parks, School and Disley Village
Property Summary
Full Details
GROUND FLOOR
Entrance Hall
A front door, central heating radiator, storage cupboard, wood effect flooring, stairs to the first floor and door to the garage.
Living Room 4.78m x 3.45m (15'8 x 11'4)
A pvc double glazed front window, wood effect flooring and central heating radiator. TV point.
Dining Kitchen 6.50m x 3.23m (21'4 x 10'7)
A range of cream gloss base cupboards and drawers, wood effect work surfaces and breakfast bar, matching wall cupboards, an inset one and a half bowl single drainer sink unit with mixer tap, gas hob, electric double oven, filter hood over, integrated dishwasher, integrated fridge and freezer, pvc double glazed rear window, pvc double glazed French doors, central heating radiator, recessed lighting and door to:
Utility Room
Base cupboards and drawer unit with work surfaces over, wall cupboards, an inset one bowl single drainer sink unit with mixer tap, central heating boiler and radiator, rear door to the garden and door to:
WC
A close coupled wc, wash hand basin and central heating radiator.
FIRST FLOOR
Landing
Spindled balustrade.
Master Bedroom 4.39m x 3.63m (14'5 x 11'11)
A pvc double glazed front window with view, fitted wardrobes and central heating radiator.
En-Suite Shower Room
A large walk in shower with chrome mixer shower, pedestal wash hand basin, close coupled wc, central heating radiator and pvc double glazed front window.
Bedroom Two 3.71m x 3.28m (12'2 x 10'9)
A pvc double glazed rear window and a central heating radiator.
Bedroom Three 3.63m x 2.87m (11'11 x 9'5)
A pvc double glazed window, airing cupboard and a central heating radiator.
Bedroom Four 3.33m x 2.77m (10'11 x 9'1)
A pvc double glazed front window and a central heating radiator.
Bedroom Five 2.31m x 2.18m (7'7 x 7'2)
A pvc double glazed rear window and a central heating radiator.
Bathroom
A white suite comprising a panelled bath, shower attachment, close coupled wc, pedestal wash hand basin, central heating radiator, pvc double glazed window and recessed lighting.
OUTSIDE
Garage 4.80m x 2.74m (approx) (15'9 x 9'0 (approx))
An up and over garage door, power and light.
Driveway and Garden
To the front there is a double driveway with electric charge point and lawn garden. The rear is enclosed and south facing. There is a lawn and paved patio areas, established well stocked borders and hard standing for a shed.
