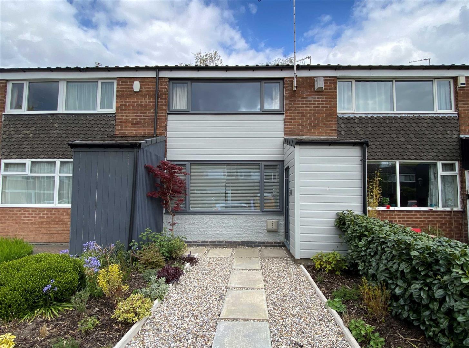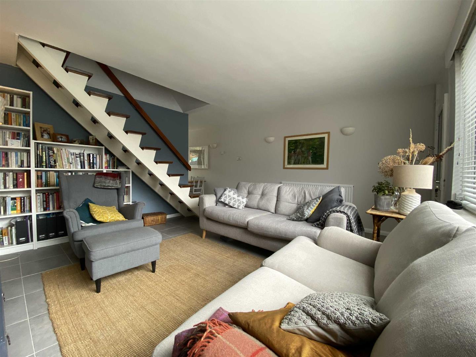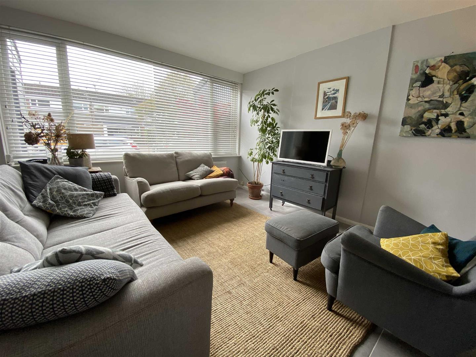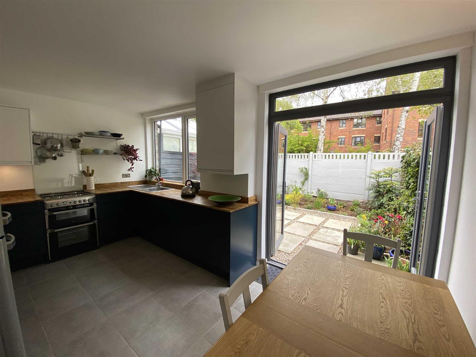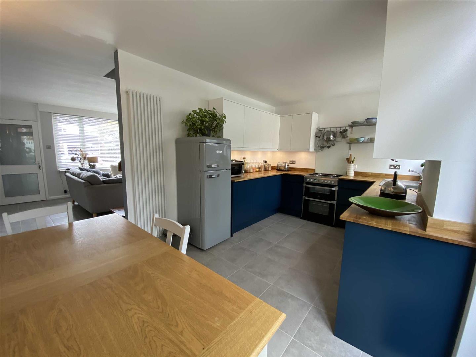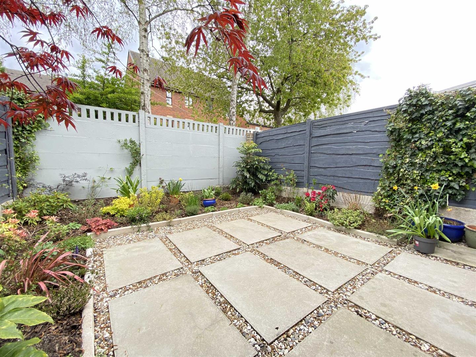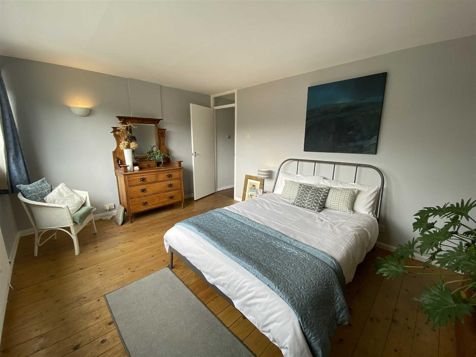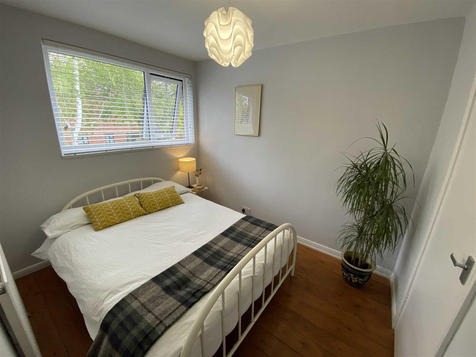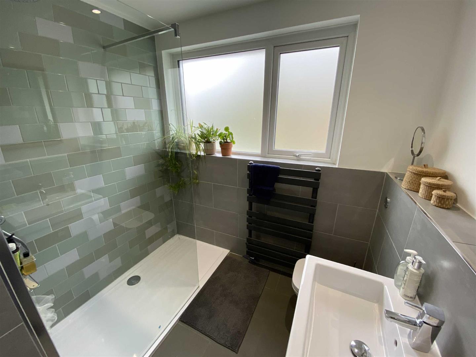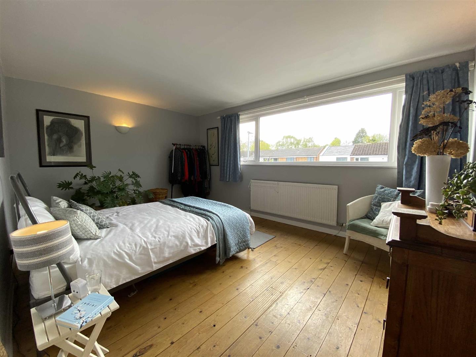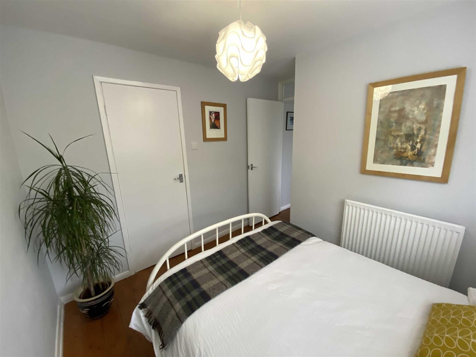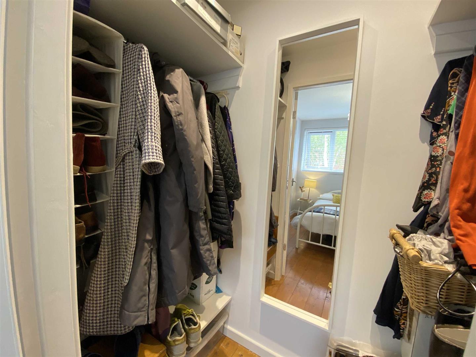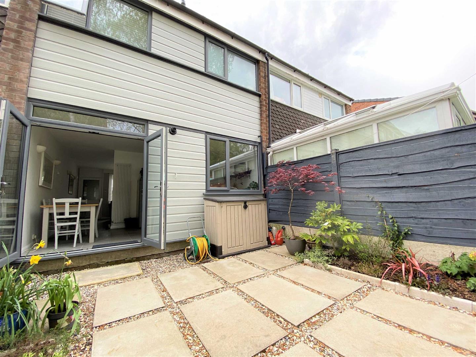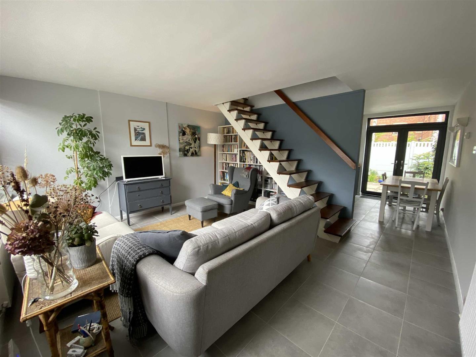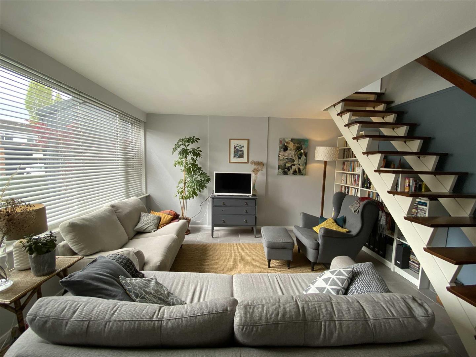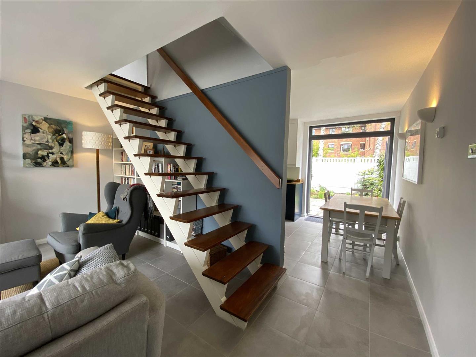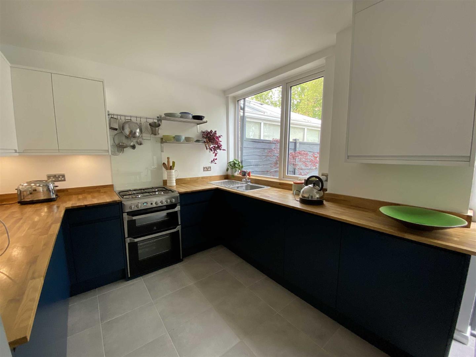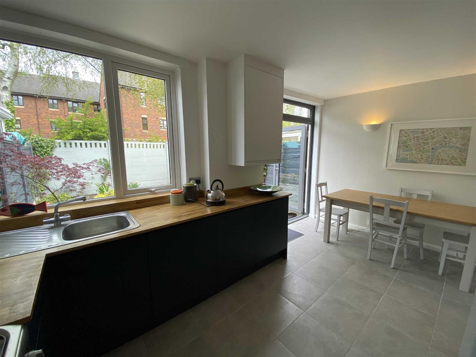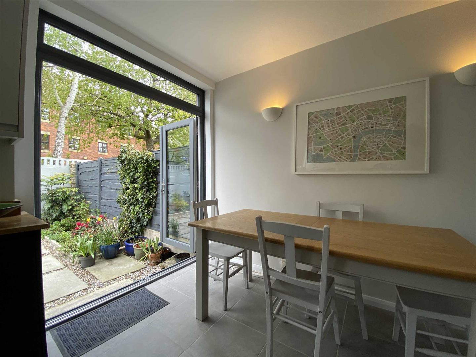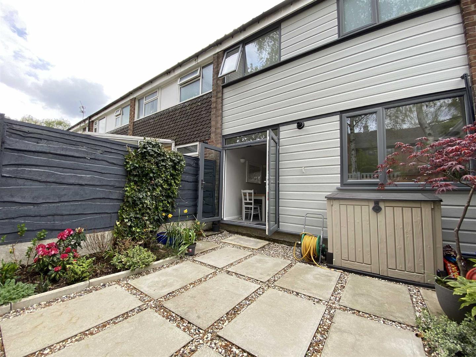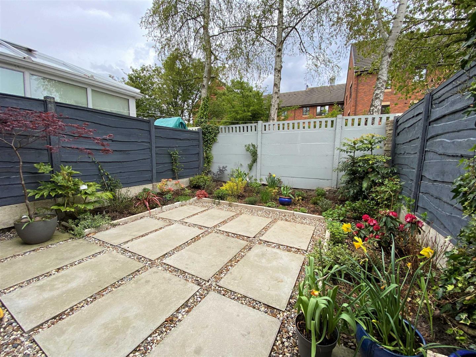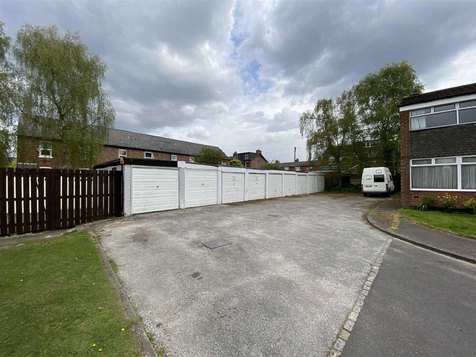Finney Drive, Chorlton
Property Features
- A beautifully presented modern terraced property enjoying a quiet cul-de-sac location in the heart of Chorlton Green
- Fully refurbished & updated throughout
- Re-fitted kitchen & shower room
- Gas central heating & double glazing installed
- Ideal for a young couple
- Garden to front
- Landcaped & private rear garden
- Garage
Property Summary
Full Details
ENCLOSED PORCH
Built in meter cupboard and storage, cloaks hanging space, tiled flooring with wood panelled walls. Front door with double glazed panel, door to:
LOUNGE 15'5" X 14'1"
Large double glazed window to front aspect, tiled flooring, two central heating radiators, open tread staircase to first floor, tv aerial point, two wall lights. Opening to:
DINING KITCHEN 15'5" X 9'1"
Re-fitted with a range of units with Cobham blue sating doors with solid oak worktops with matching up-stands over and white satin wall units with concealed under lighting, integrated dishwasher and washing machine, inset stainless steel one and a half bowl sink unit with chrome mixer tap, double oven gas cooker with glass splash back, cupboard housing the Worcester gas fired combination central heating boiler, space for fridge/freezer, tiled flooring, two wall lights, double glazed windows with views over the rear garden, double glazed French doors opening on to the rear garden.
FIRST FLOOR
LANDING
Stripped wood flooring, access to loft, airing cupboard with shelving, access to all rooms.
BEDROOM ONE 15'5" X 10'11"
Double glazed window to front aspect, central heating radiator, two wall lights, stripped wood flooring.
BEDROOM TWO 9'6" X 7'10" (plus 2'6" door access)
Double glazed window with views over the rear garden, central heating radiator, deep walk in wardrobe with shelving and hanging rail, recessed ceiling lighting.
SHOWER ROOM 7'4" X 6'6"
Re-fitted with a large step in shower with fixed glass screen with thermostatic shower fittings, wash hand basin with mixer tap, low level wc, double glazed window to rear aspect, part tiled walls and tiled flooring, recessed ceiling lighting, fitted storage cupboard with shelving, central heating radiator/towel warmer.
OUTSIDE
GARDENS
Garden to the front of the property with established shrubs and flowering plants, flagged pathway with decorative stone borders. Delightful garden to the rear of the property being walled, fenced and enclosed and offering a good degree of privacy. Recently landscaped with established borders containing a variety of shrubs and plants, flagged patio sitting area with decorative stone chipping borders.
GARAGE 17'0 X 7'11
With up and over door providing useful storage space and secure off road parking for one vehicle.
