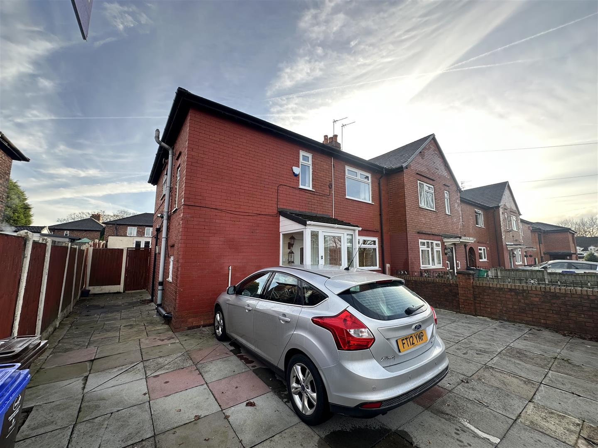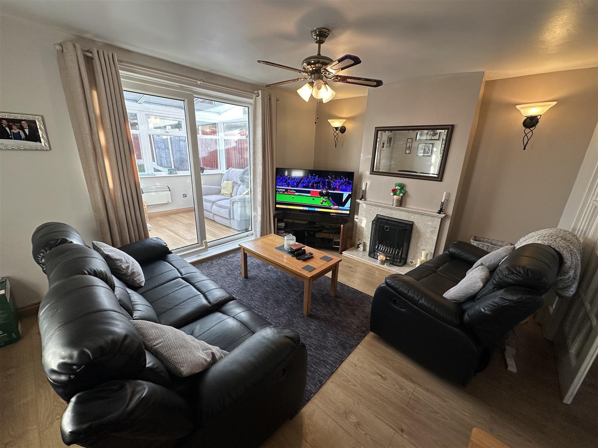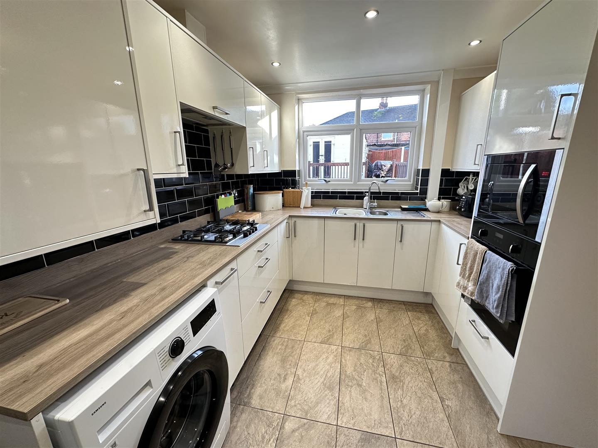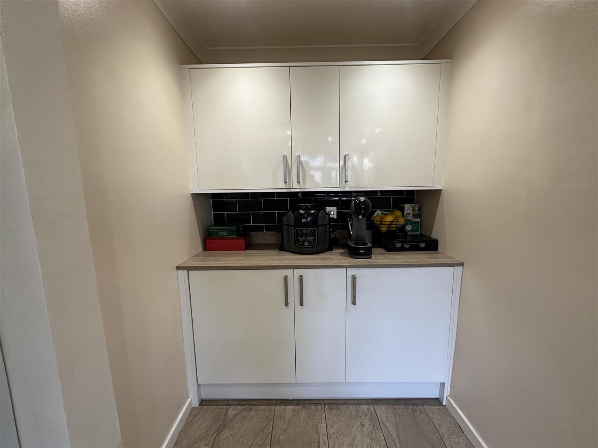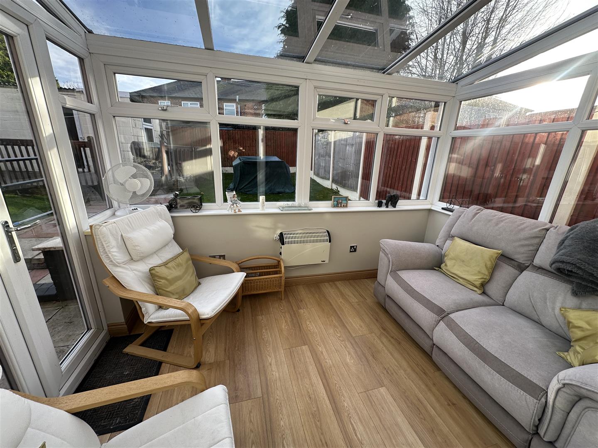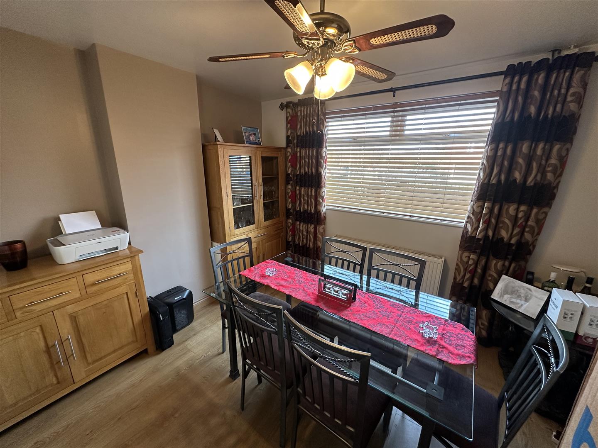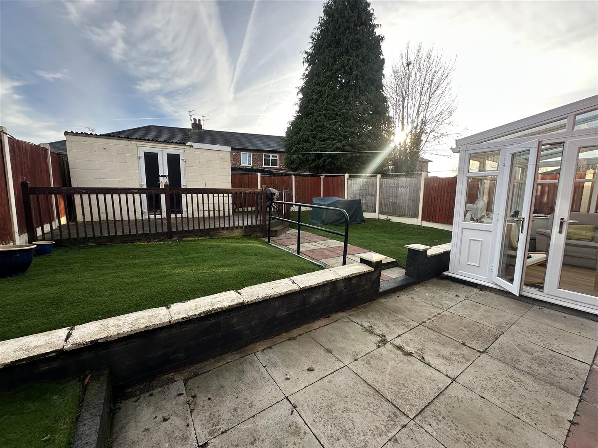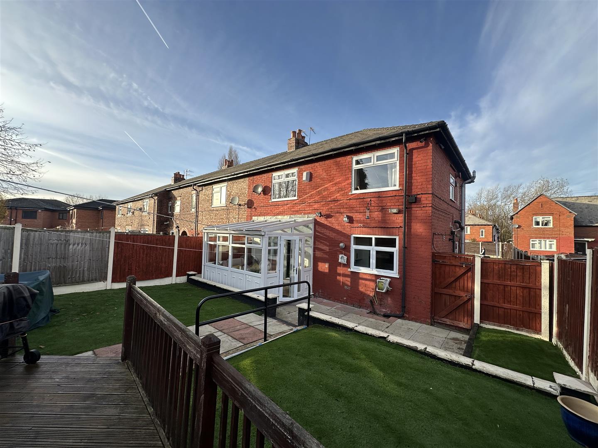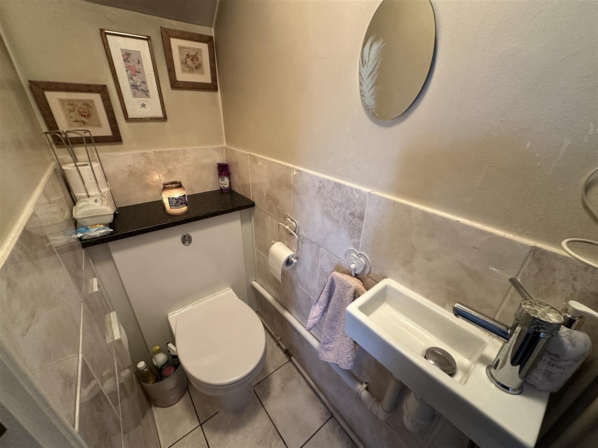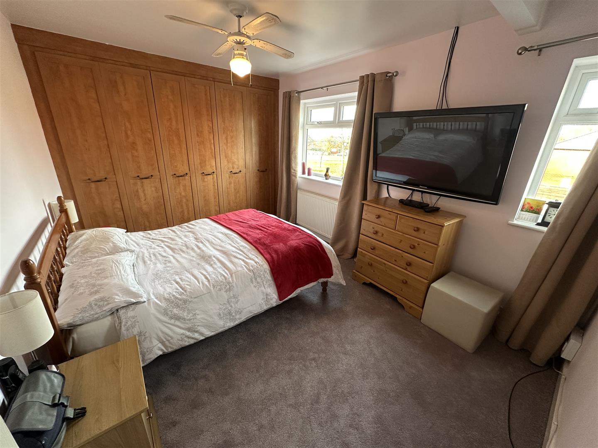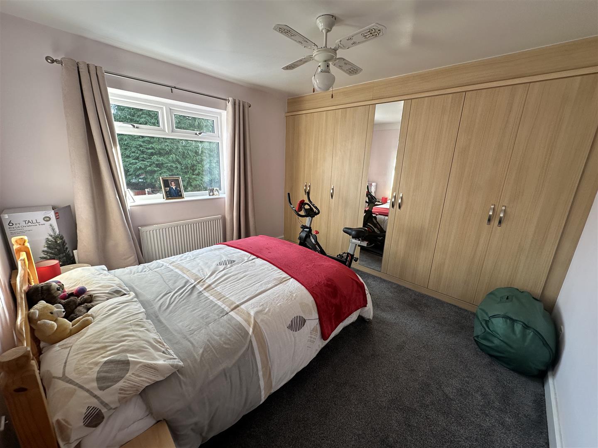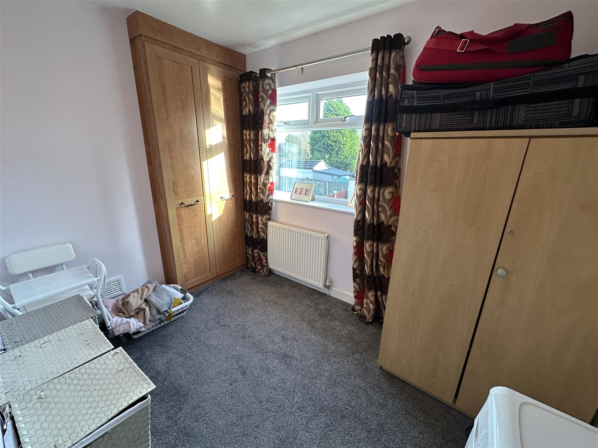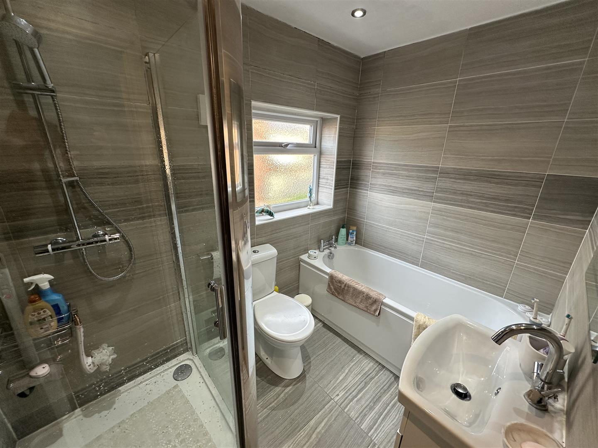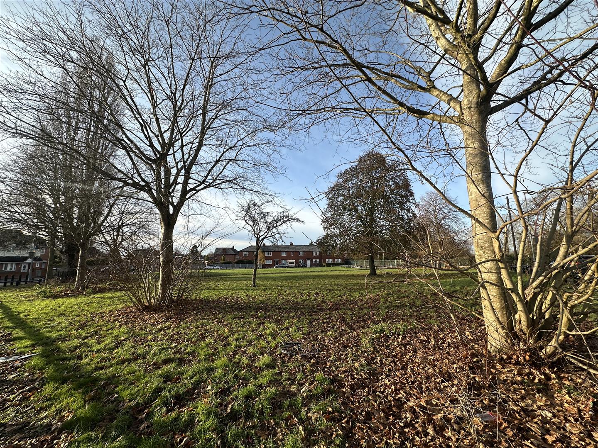Folkestone Road East, Clayton, Manchester
Property Features
- Three Bedroom End Terrace
- Off Road Parking
- Convservatory
- Freehold
- Well Presented Throughout
- Two Reception Rooms
- Downstairs W/C
- Fitted Wardrobes in All Bedrooms
- EPC Rating C / Council Tax Band A
Property Summary
Each of the three bedrooms is generously sized, offering a peaceful retreat at the end of the day, and all boast fitted wardrobes. The property is situated in a friendly neighbourhood, making it a wonderful place for families or those looking to settle down in a vibrant community.
With its well-maintained features and thoughtful design, this semi-detached house is a fantastic opportunity for anyone seeking a comfortable and stylish home in Manchester. Don’t miss the chance to make this lovely property your own.
Full Details
Entrance
Porch entrance leading to hallway. Laminate flooring. Radiator. Ceiling light.
Living Room 4.64 x 3.52 (15'2" x 11'6")
Laminate flooring. Ceiling light. Radiator. Fireplace. Access to conservatory.
Dining Room 3.63 x 3.08 (11'10" x 10'1")
Laminate flooring. Ceiling light. Radiator.
Kitchen 4.91 x 2.66 (16'1" x 8'8")
Range of wall and base units with complimentary worktops. Sink with mixer tap. 4 ring gas hob with extractor over. Cooker and built in microwave/grill. Undercounter fridge and freezer. Tiled flooring. Spotlights. Pantry cupboard and door leading to the garden.
W/C
Sink with mixer tap. Low level W/C. Ceiling light.
Bedroom One 4.12 x 3.03 (13'6" x 9'11")
Fitted carpet. Fitted wardrobes. Ceiling light. Radiator. Wall mounted television (with CCTV).
Bedroom Two 3.53 x 3.18 (11'6" x 10'5")
Fitted carpet. Fitted wardrobes. Ceiling light. Radiator.
Bedroom Three 3.25 x 2.17 (10'7" x 7'1")
Fitted carpet. Fitted wardrobes. Ceiling light. Radiator.
Bathroom
Fully tiled. Low level w/c. Sink with mixer tap. Bath with mixer tap. Shower cubical with mixer shower. Heated towel rail.
Externally
CCTV. Driveway for 2 cars. Enclosed rear garden with brick built shed/garage.
