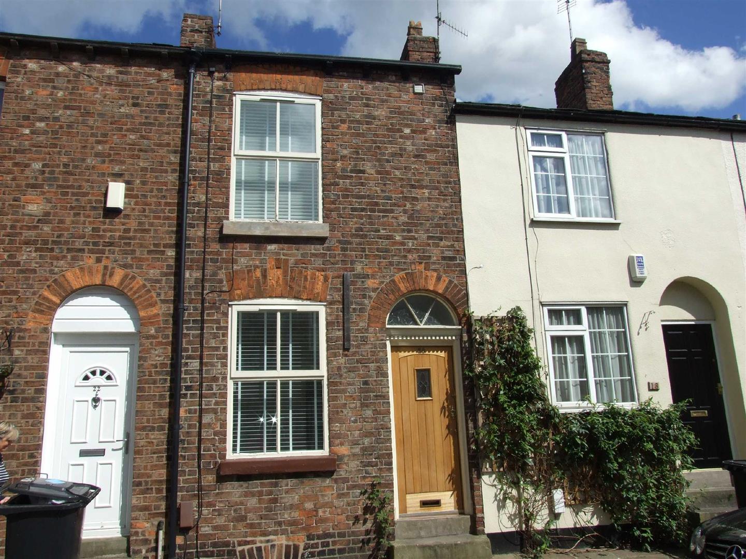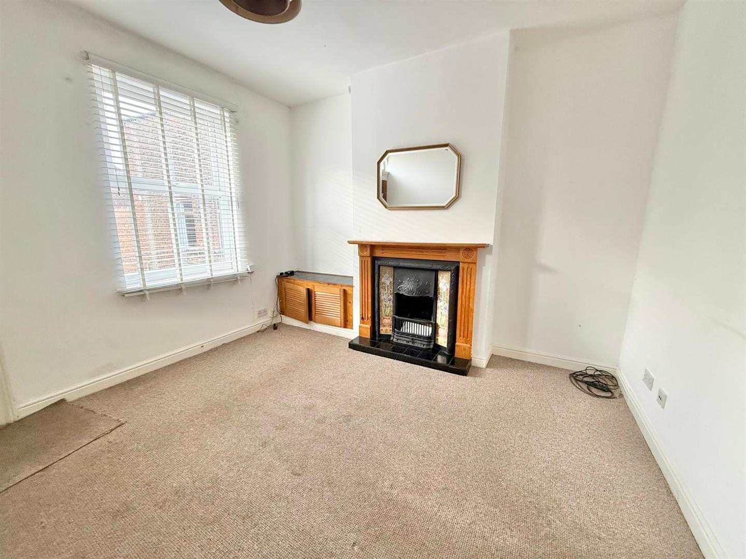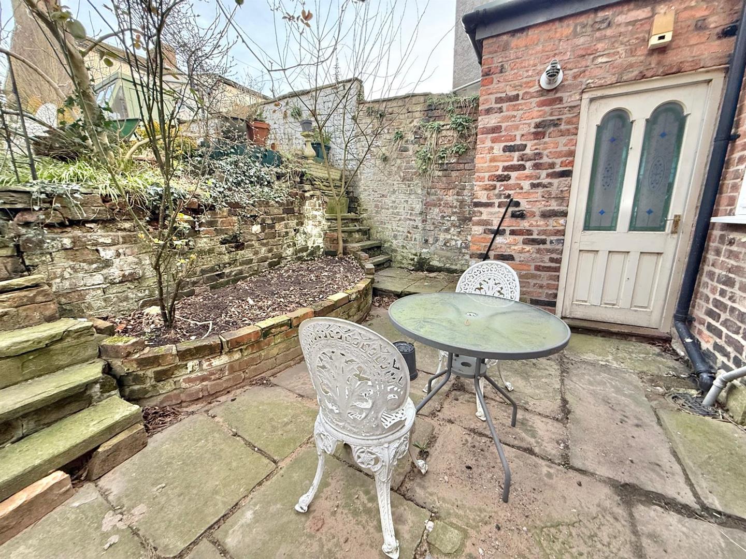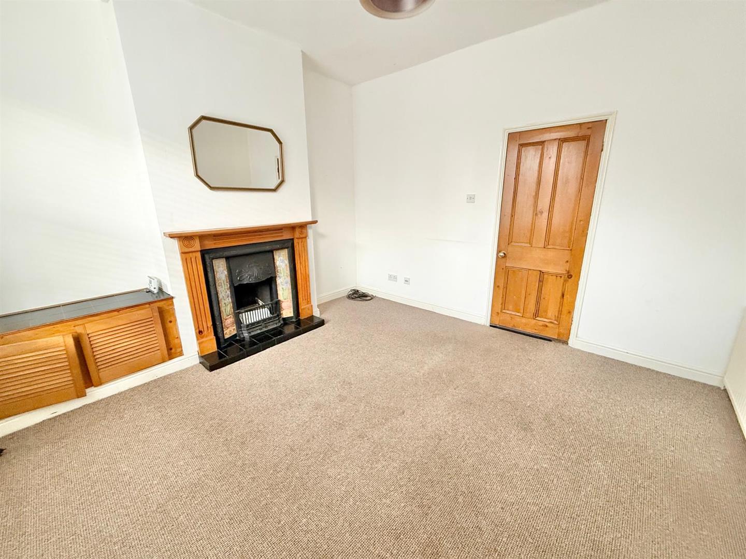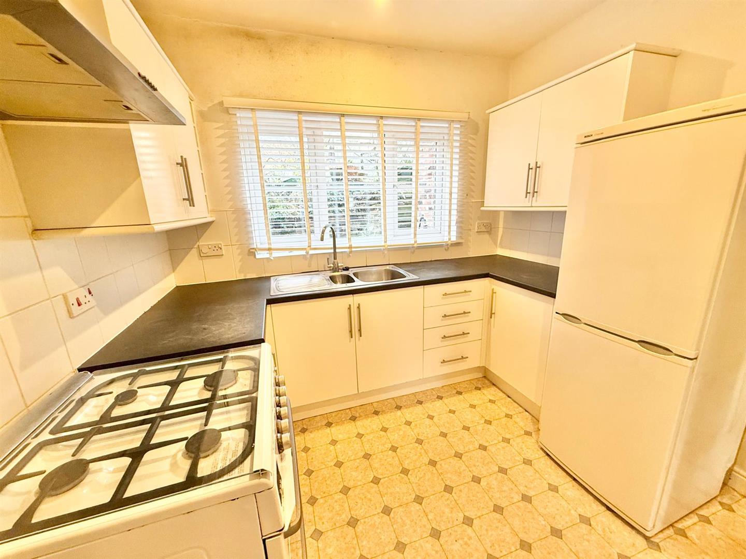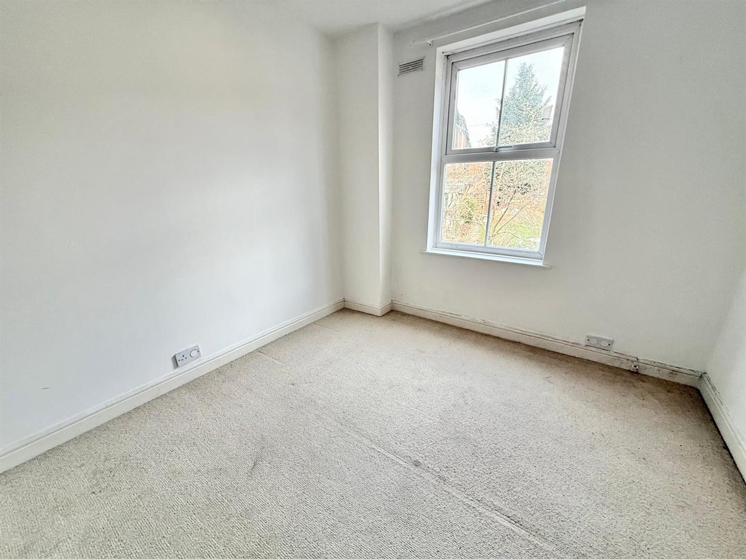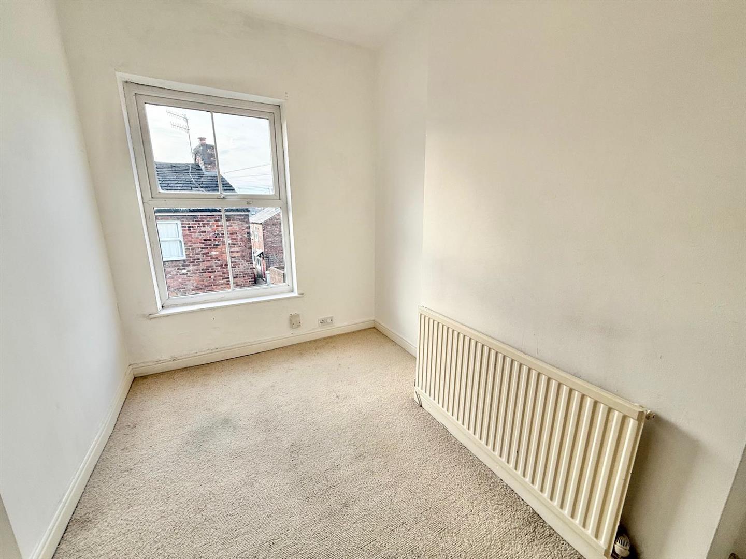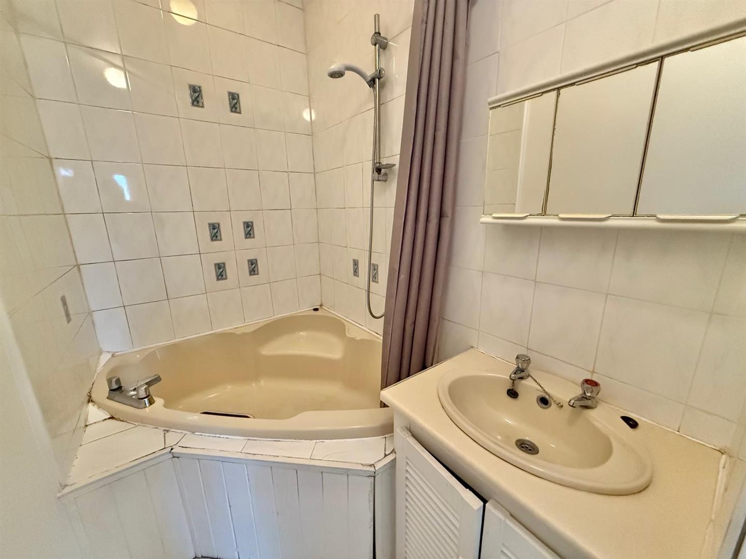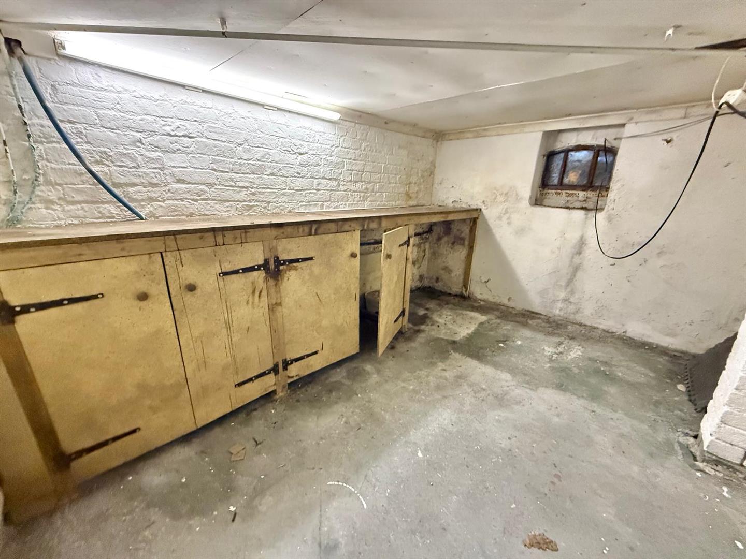George Street West, Macclesfield
Property Features
- NO ONWARD CHAIN
- WITHIN WALKING DISTANCE OF TOWN CENTRE AND TRAIN STATION
- CELLAR
- TWO BEDROOMS
- EPC RATING D AND COUNCIL TAX BAND A
- COMMUNAL COURTYARD GARDEN
Property Summary
Full Details
Location
Set in Cheshire's plains, on the fringe of the Peak District National Park, Macclesfield combines the old with the new. Originally a medieval town, Macclesfield became the country's 'Silk' capital in the 1750's, whilst it still retains that heritage, in recent years it has grown to become a thriving business centre. Macclesfield is a modern shopping centre with a range of leisure facilities to suit most tastes. There are many independent and state primary and secondary schools. The access points of the North West Motorway network system, Manchester International Airport and some of Cheshire's finest countryside are close at hand. Intercity rail links to London Euston and Manchester Piccadilly can be found at Macclesfield and Wilmslow railway stations as well as commuter rail links to the local business centres.
Directions
Leaving Macclesfield in a Westerly direction along King Edward Street, at the traffic lights turn left onto Chestergate. Taking the 1st turning on the right onto Catherine Street then 3rd left onto Pierce Street and 1st left onto George Street West where the property can be found on the right hand side.
Living Room 3.66m x 3.68m (12'0" x 12'1")
Decorated in neutral colours and features an attractive gas fireplace with attractive tiled inserts and hearth. Double glazed window to the front aspect. Radiator.
Kitchen 2.90m x 2.74m (9'6 x 9'0)
Fitted with a range of base units with work surfaces over and tiled splash back. Inset one and a quarter bowl stainless steel sink unit with mixer tap. Space for a cooker with extractor hood over. Space for a fridge/freezer. Double glazed window to the rear aspect. Door opening to the utility area. Stairs leading to the first floor landing. Radiator.
Utility 5.38m x 1.12m (17'8" x 3'8")
Space for a washing machine. Vaillant boiler. Double glazed window to the rear aspect. Door to the communal courtyard.
Cellar 11'11'' x 9'02''
Useful space with power and lighting.
Stairs and landing
Access to the loft space.
Bedroom One 2.90m x 2.74m (9'6" x 9'0")
Double bedroom with double glazed window to the rear aspect. Built in storage cupboard. Radiator.
Bedroom Two 3.66m x 2.18m (12'0" x 7'2)
Well proportioned bedroom with double glazed window to the front aspect. Radiator.
Bathroom 12'01'' x 4'06'' max
Fitter with a panelled corner bath with shower attachment above, low level WC and wash basin with cupboard below. Double glazed window to the rear aspect. Radiator.
Communal yard
Pleasant paved communal yard to the rear.
Tenure
We are informed by the vendor that the property is Leasehold and that the term is 999 years from 14 April 1824. We also believe that the council tax band is A.
We would advise any prospective buyer to confirm this with their legal representative.
