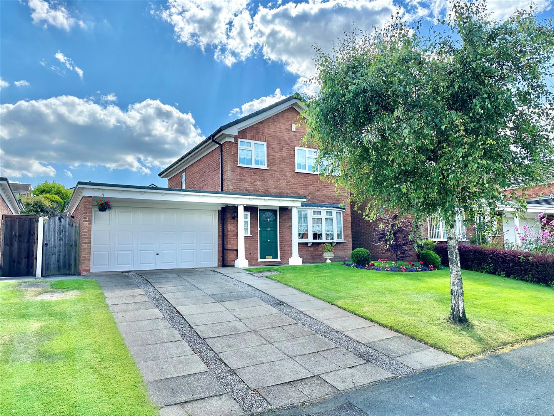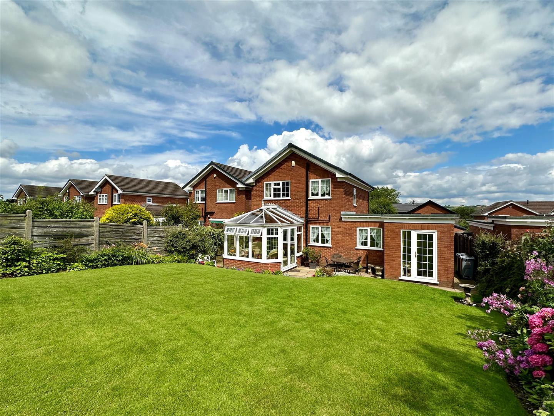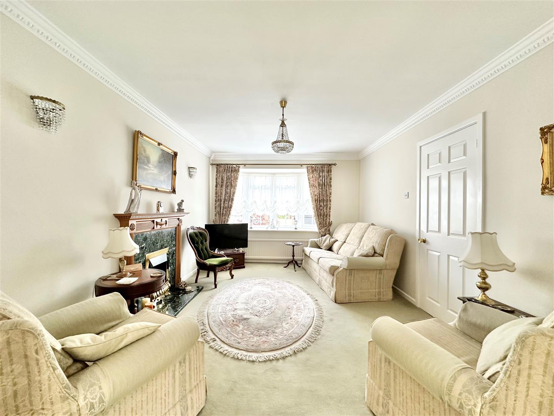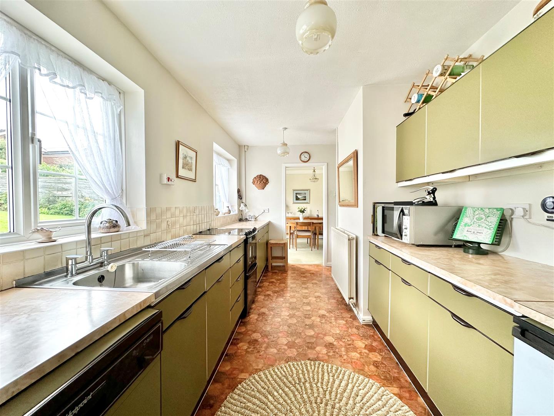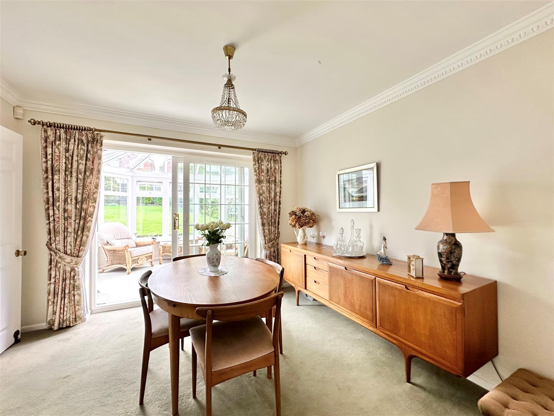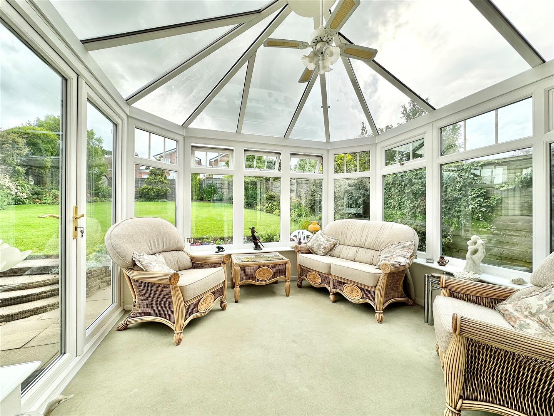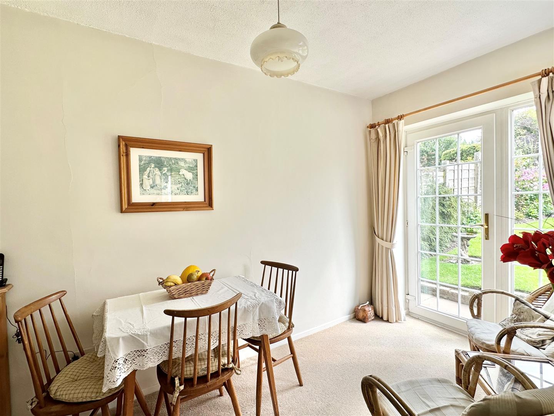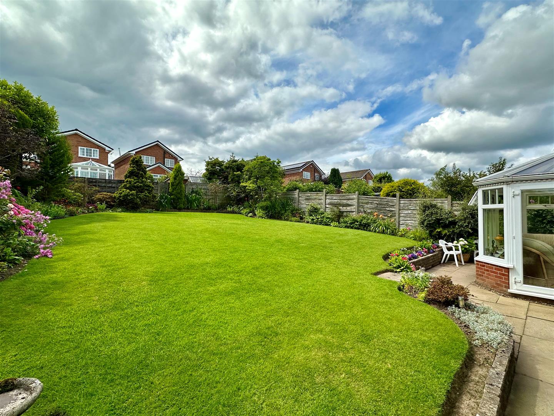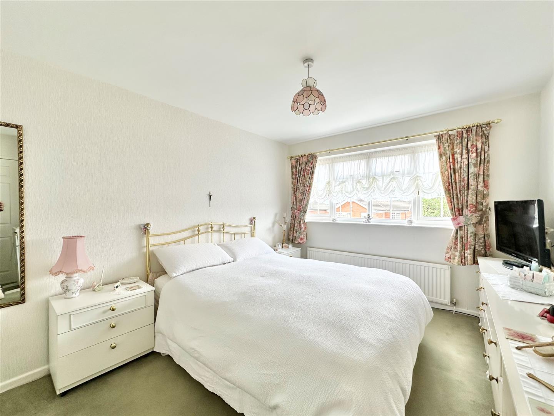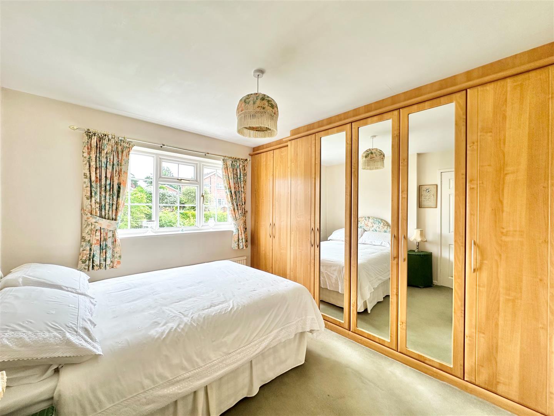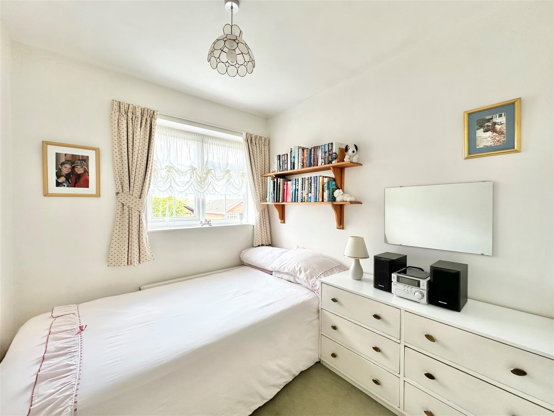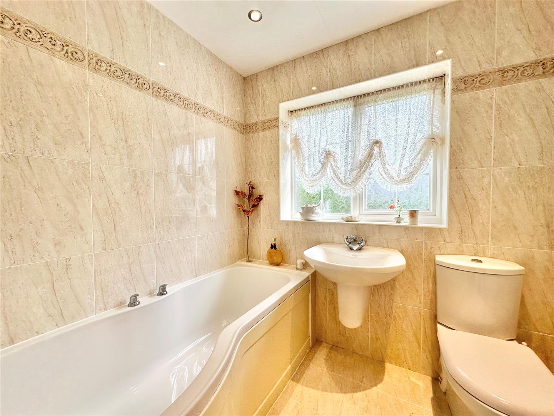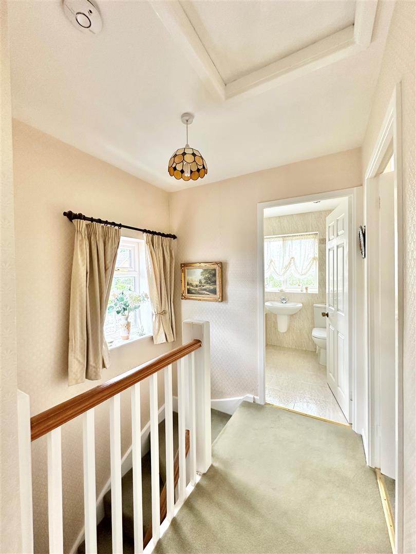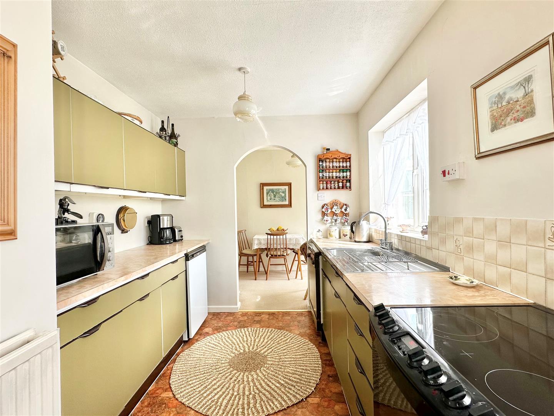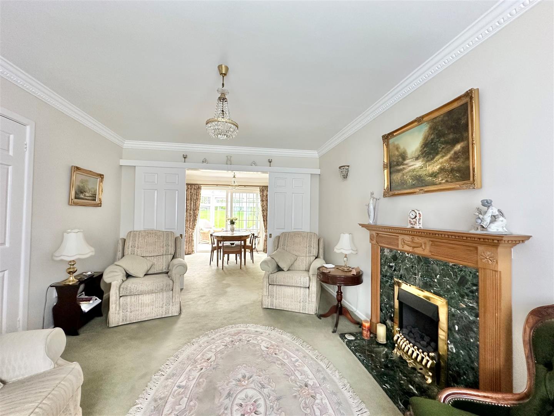Heysbank Road, Disley, Stockport
£485,000
Property Features
- Handsome Detached Family Home
- Sought After Location
- Three Bedroom Detached
- Potential to Extend (subject to P/P)
- Large Lawn Gardens
- Double Width Driveway and Garage
- Well Presented Throughout
- Delightful Conservatory and Breakfast Room
- Within 1/2 a Mile of Disley Village, School and Railway Station
Property Summary
Occupying an enviable position within a most sought after part of Disley, a handsome three bedroom detached family home. Forward views towards Kinder Scout and a convenient position for Disley Primary school, shops and railway station. Standing in large gardens with a double width driveway as well an attached double garage, this extended home offers fantastic potential with room to extend further (subject to p/p). Well presented throughout, pvc double glazing and gas central heating. Comprising: entrance hall, wc, living room, separate dining room, kitchen, conservatory, kitchen, breakfast area, three first floor bedrooms (all with fitted wardrobes) and a bathroom. Viewing highly recommended.
Full Details
GROUND FLOOR
Hall
WC
Living Room 4.52m x 3.28m (14'10 x 10'9)
Dining Room 3.30m x 3.10m (10'10 x 10'2)
Conservatory 3.35m x 3.18m (11'0 x 10'5)
Kitchen 4.39m x 2.44m (14'5 x 8'0)
Breakfast Area 3.63m x 1.98m (11'11 x 6'6)
FIRST FLOOR
Landing
Bedroom One 3.84m x 3.02m (12'7 x 9'11)
Bedroom Two 3.89m x 3.20m (12'9 x 10'6)
Bedroom Three 2.95m x 2.18m (9'8 x 7'2)
Bathroom 2.06m x 1.80m (6'9 x 5'11)
OUTSIDE
Double Garage 4.93m x 4.50m (16'2 x 14'9)
Driveway and Garden
