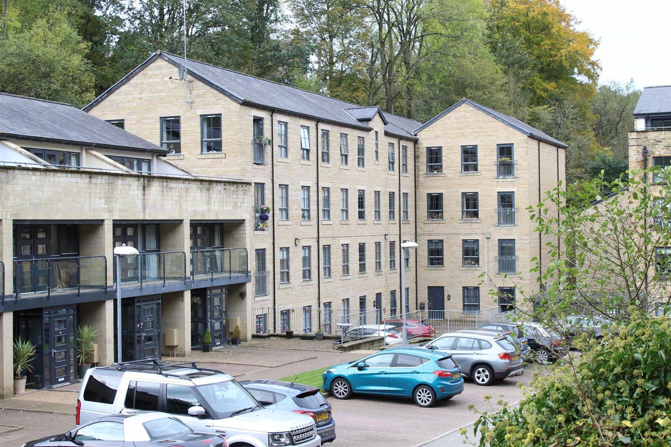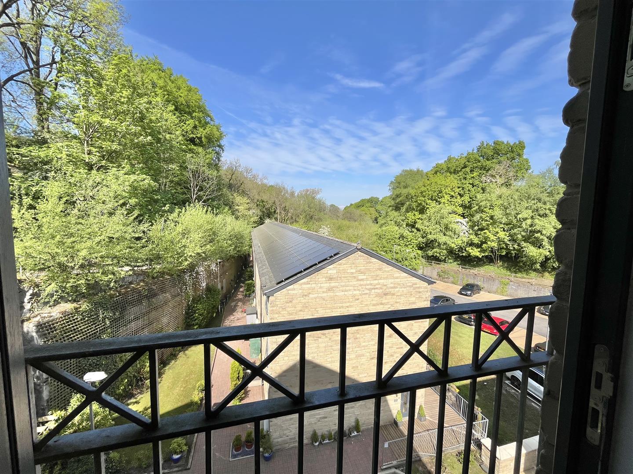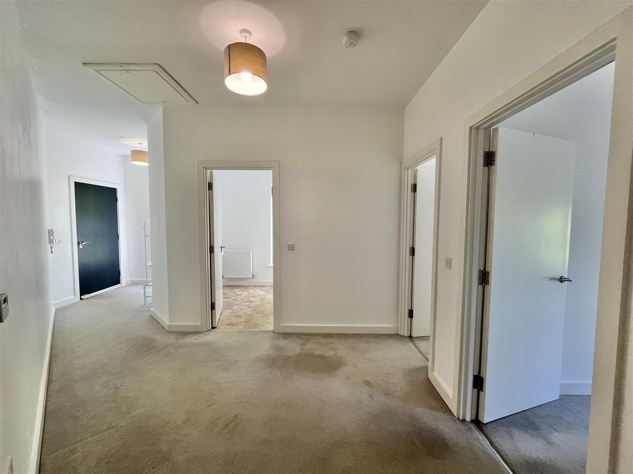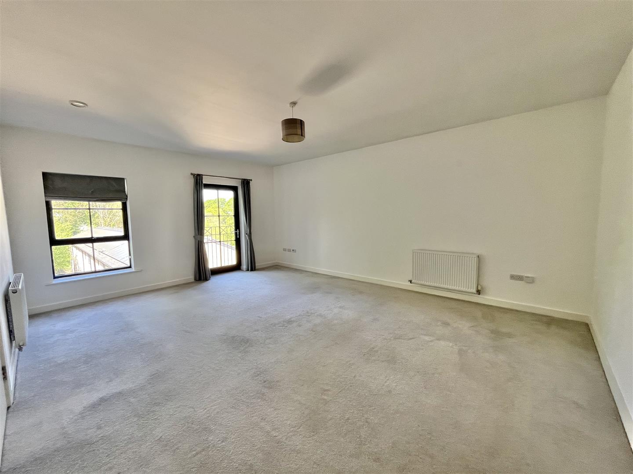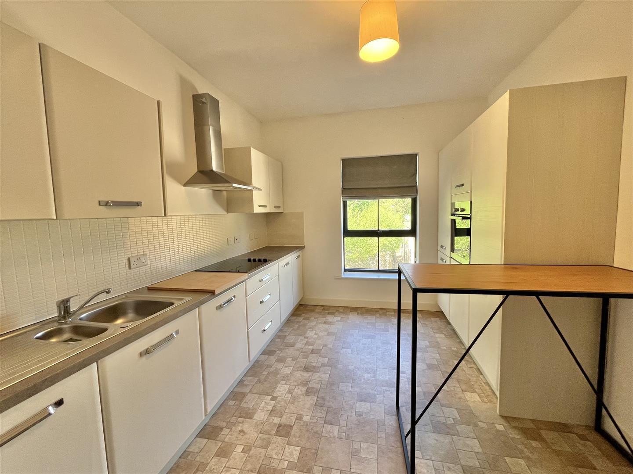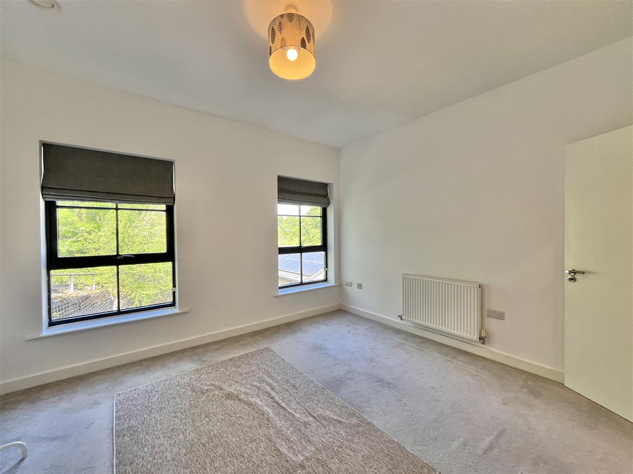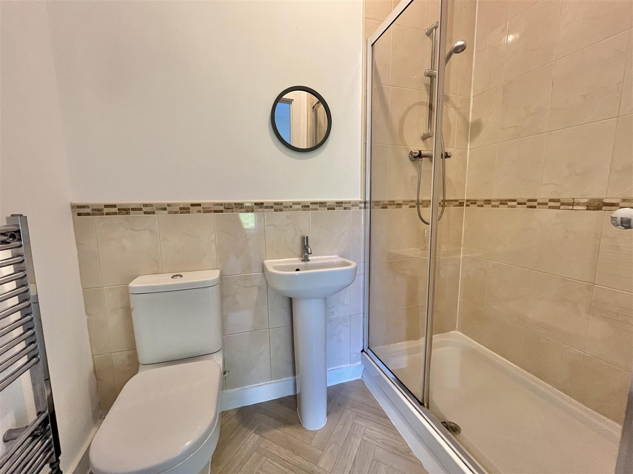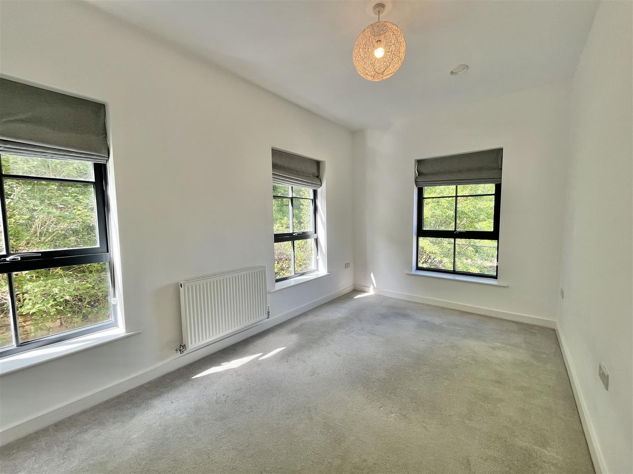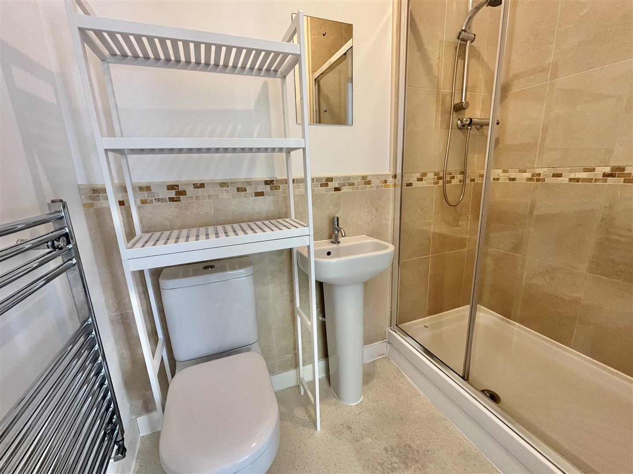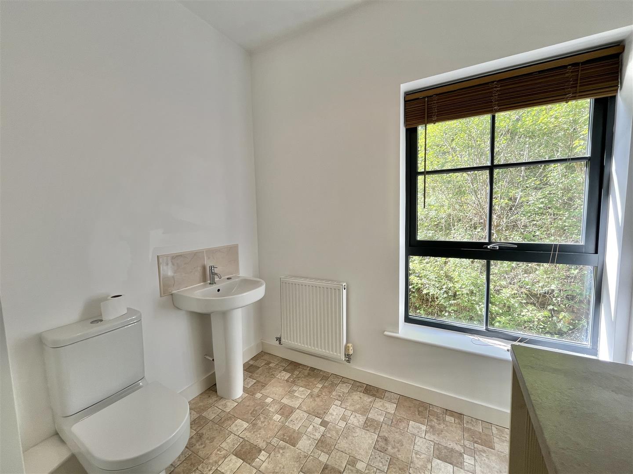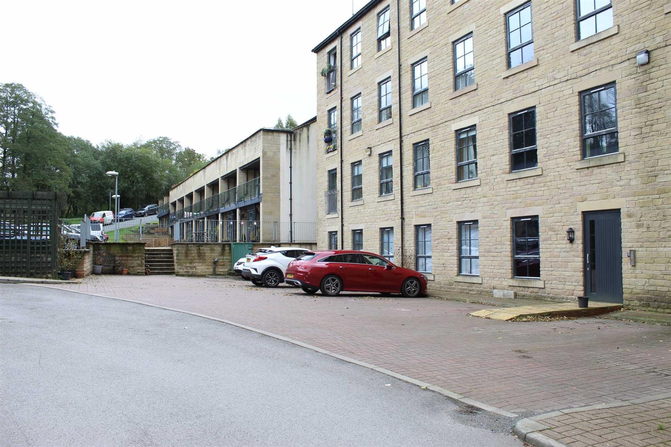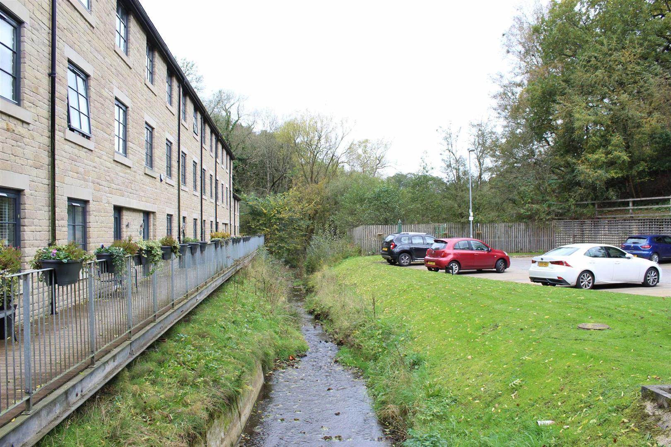Kinderlee Way, Chisworth, Glossop
£975 pcm
Property Features
- Available Now
- Spacious Second Floor Apartment
- Two Double Bedrooms & Two En-Suite Shower Rooms
- Generous Living Room with Juliet Balcony
- EPC C & Council Tax B
- Kinderlee Mill Development
- Allocated Parking & Wooded Surroundings
Property Summary
AVAILABLE NOW. We are pleased to offer the opportunity to move into one of the larger apartments, with almost 1105 sqft of living space, within the newer build South mill, forming part of the Kinderlee Mill development in popular Chisworth. Hidden away and nestling in wooded surroundings, this spacious third floor apartment includes an entrance hallway leading to the generous living room which has a Juliet Balcony taking full advantage of the Westerly aspect, a fitted kitchen with appliances, laundry room with wc and two double bedrooms both with their own en-suite shower rooms. Electric central heating, double glazing and allocated parking space at the front of the building. Contemporary living within this magnificent rural setting surrounded by open countryside. Energy Rating C
Full Details
GROUND FLOOR
Communal Entrance
SECOND FLOOR
Entrance Hallway
Laundry/Wc
Living Room 6.20m'' x 4.85m'' (20'4'' x 15'11'')
Kitchen 4.88m'' x 3.02m'' (16'0'' x 9'11'')
Bedroom One 4.19m'' x 3.53m'' (plus door recess) (13'9'' x 11'
En-Suite Shower Room
Bedroom Two 4.62m'' x 2.67m'' (min) 3.33m'' (max) (15'2'' x 8'
En-Suite Shower Room
OUTSIDE
Allocated Parking Space & Communal Grounds
