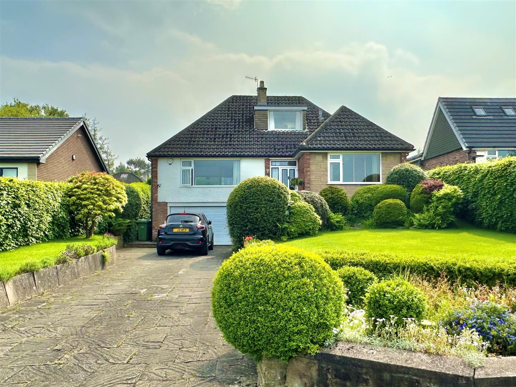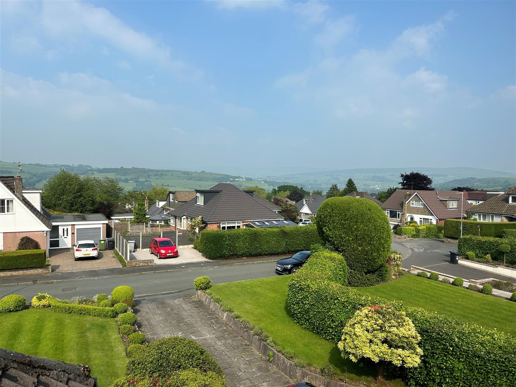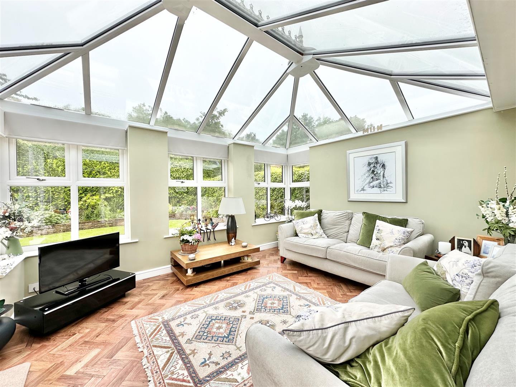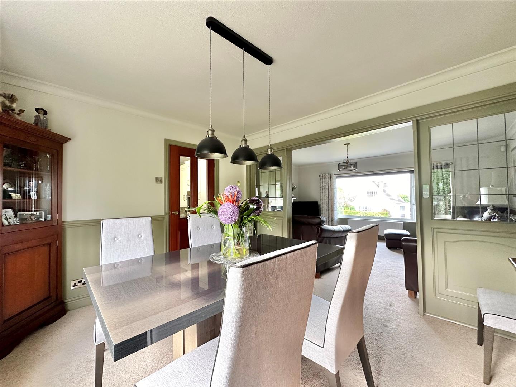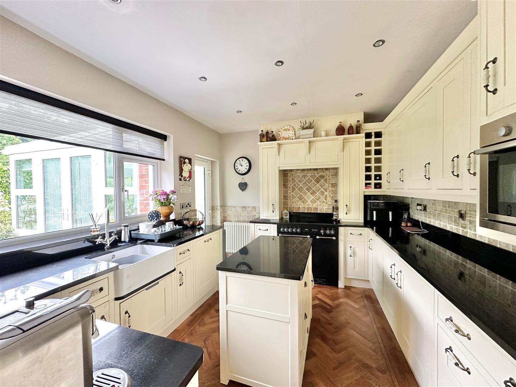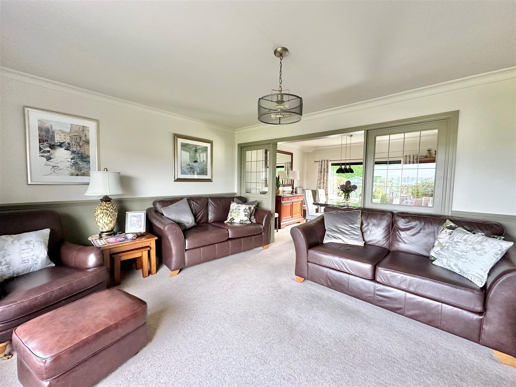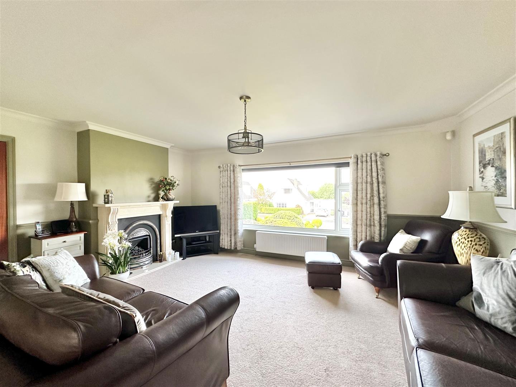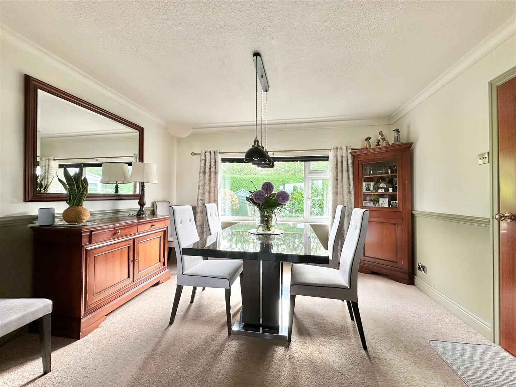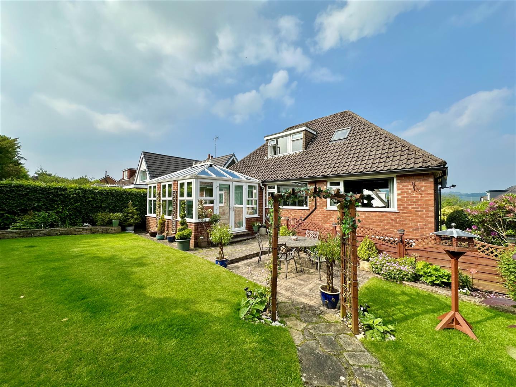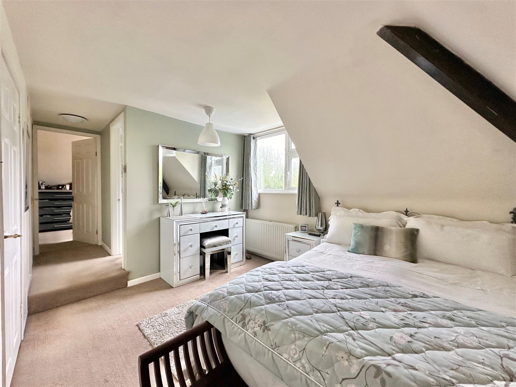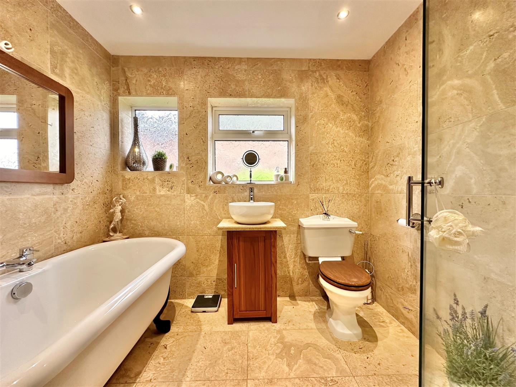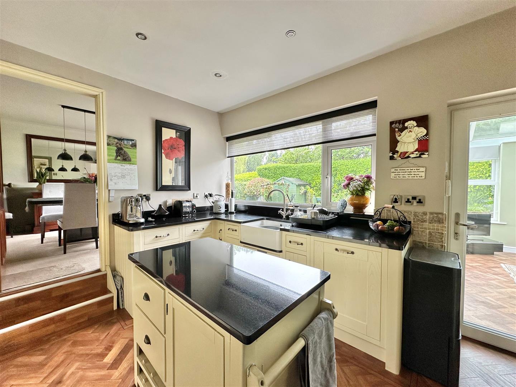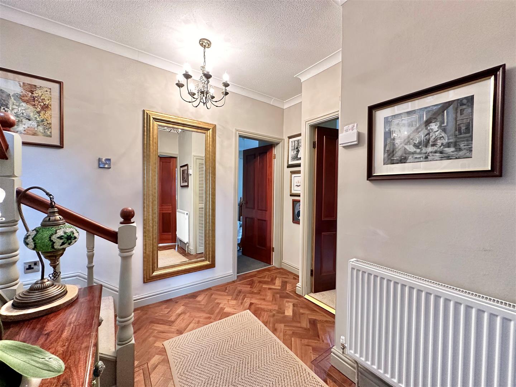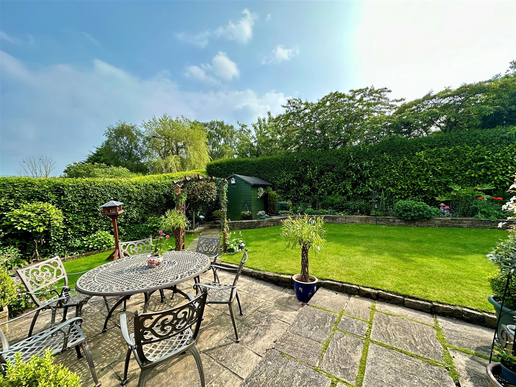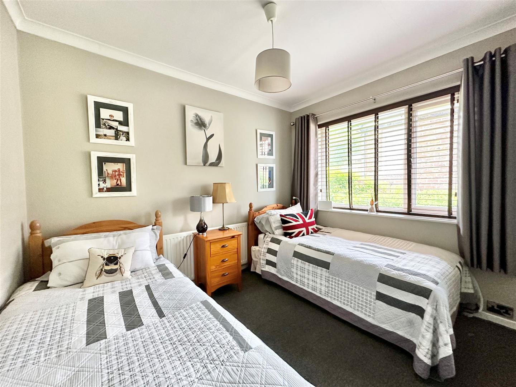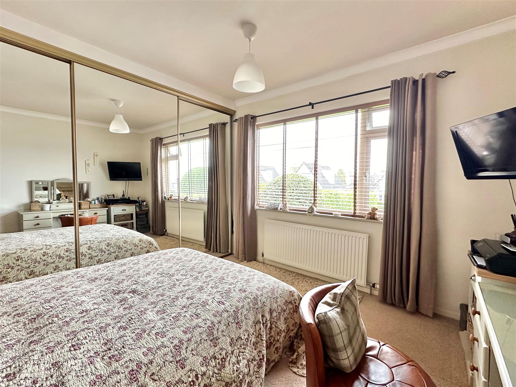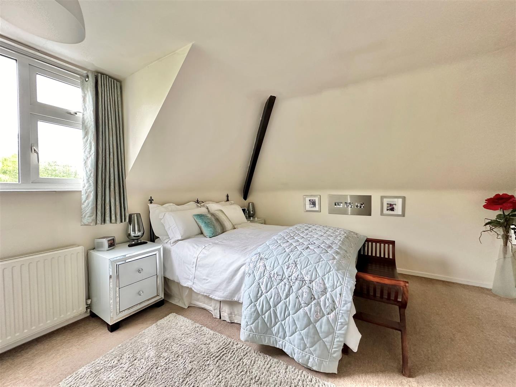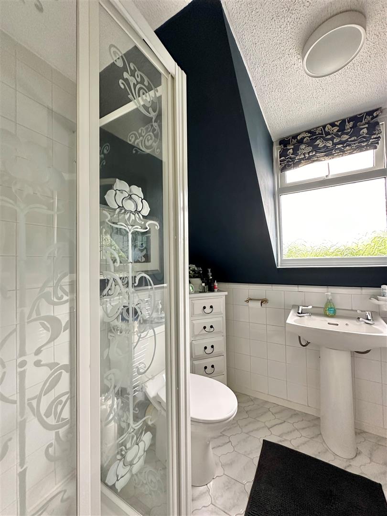Martlet Avenue, Disley, Stockport
£550,000
Property Features
- Superb Location
- South Facing Rear Garden
- Three Double Bedrooms
- 23ft Garage and Long Driveway
- Beautifully Presented Throughout
- Detached Dormer Property
- Within 1/4 of a mile of Disley Village
- High Spec Kitchen and Bathroom
- Pvc Double Glazing and Gas Central Heating
Property Summary
Set back from the road behind a beautifully maintained lawned garden frontage, a spacious and immaculately presented three double bedroom detached property. Located in a sought after established residential area within easy reach of Disley Village, boasting private southerly facing rear garden, parking for multiple cars and an integral 23ft garage, this versatile home is sure to impress. Comprising: entrance porch, hallway, living room, dining room, kitchen with Granite tops, superb conservatory, two ground floor bedrooms and a luxurious bathroom with roll top bath and separate shower, to the first floor there is a master bedroom with dressing room, en-suite shower room and ample storage areas. Viewing highly recommended.
Full Details
GROUND FLOOR
Entrance Porch
Hallway
Living Room 5.23m x 3.78m (17'2 x 12'5)
Dining Room 3.71m x 3.15m (12'2 x 10'4)
Kitchen 3.81m x 3.12m (12'6 x 10'3)
Conservatory 4.19m x 3.66m (13'9 x 12'0)
Bedroom Two 3.91m x 3.33m (12'10 x 10'11)
Bedroom Three 3.20m x 3.15m (10'6 x 10'4)
Bathroom 2.54m x 2.39m (8'4 x 7'10)
FIRST FLOOR
Landing
Master Bedroom 3.91m x 3.66m (12'10 x 12'0)
En-Suite Shower Room 1.96m x 1.65m (6'5 x 5'5)
Dressing Room
LOWER GROUND FLOOR
Garage 7.24m x 5.11m max (23'9 x 16'9 max)
Driveway and Gardens
