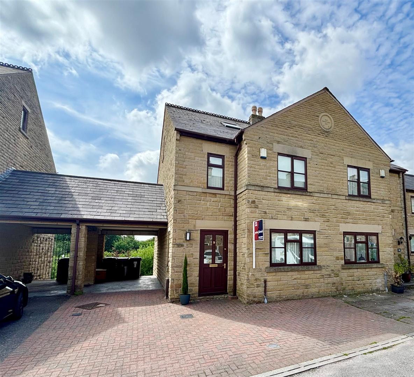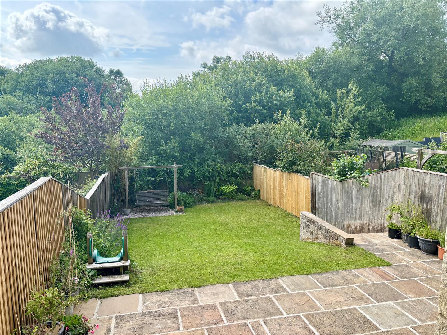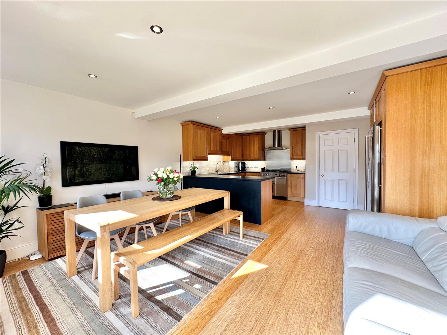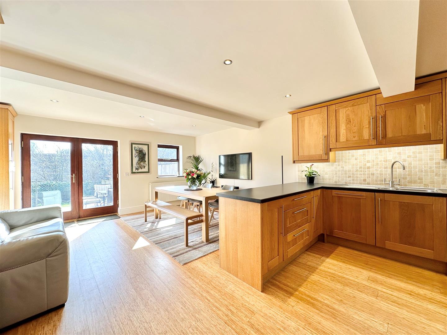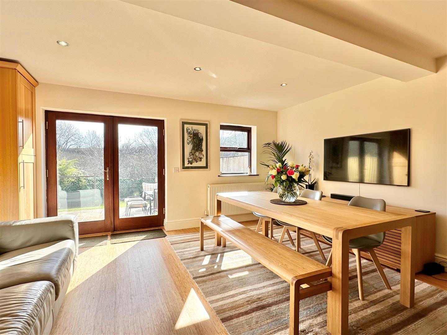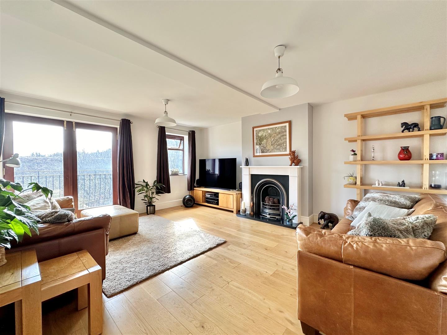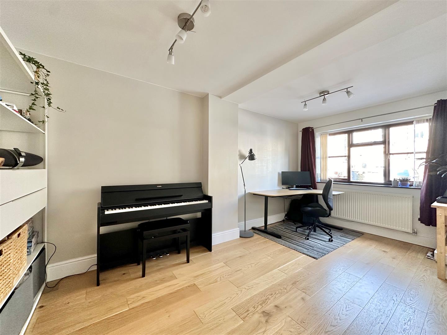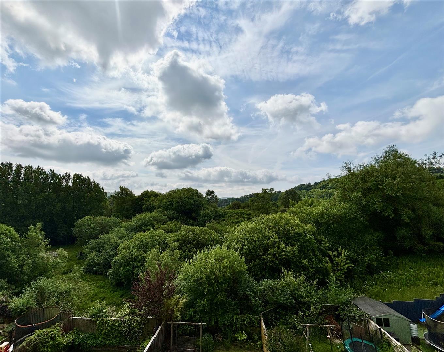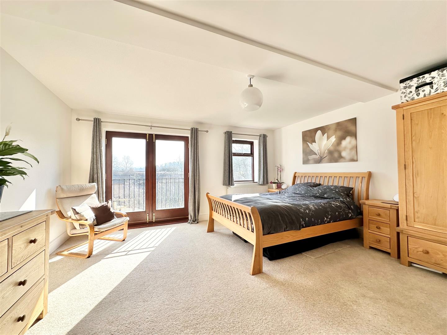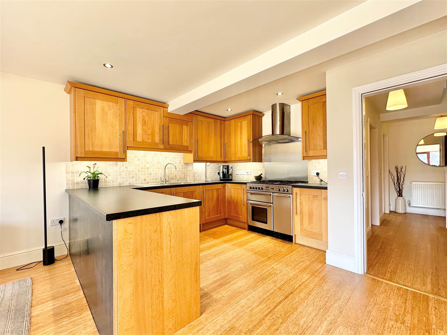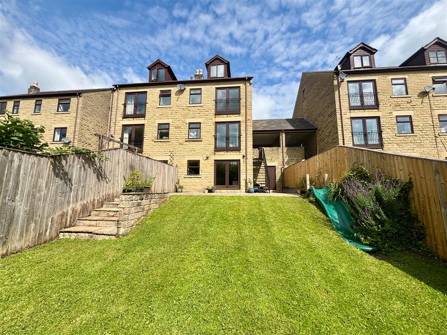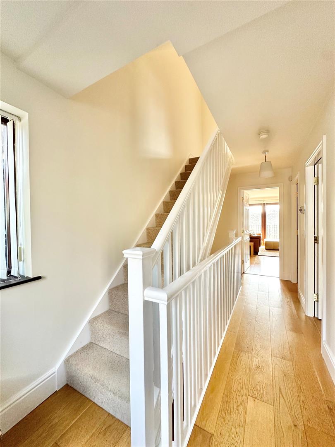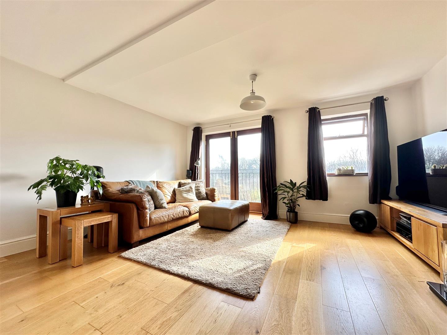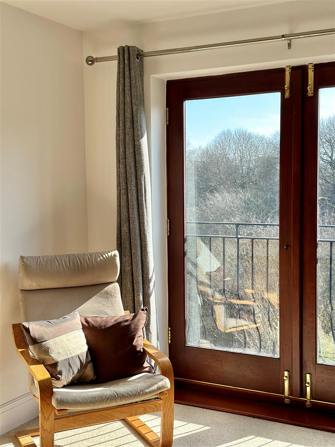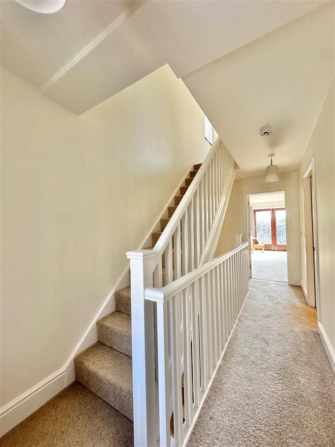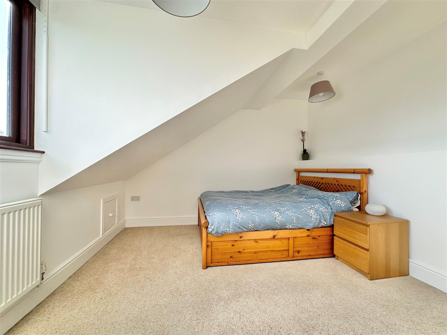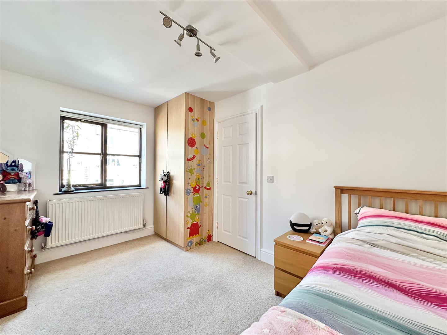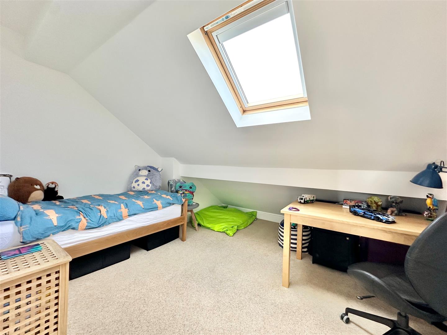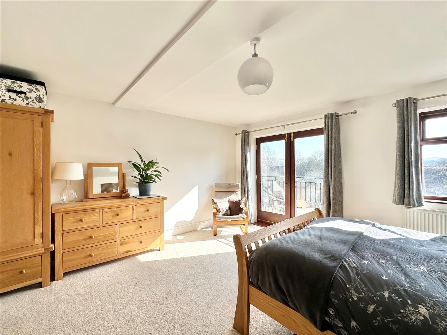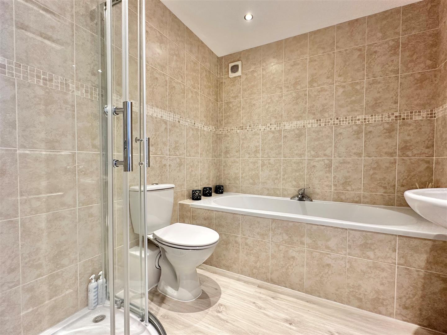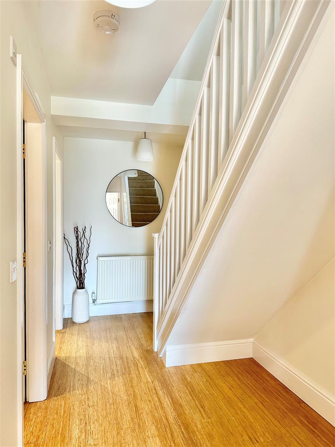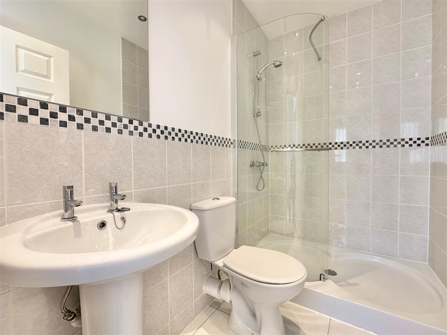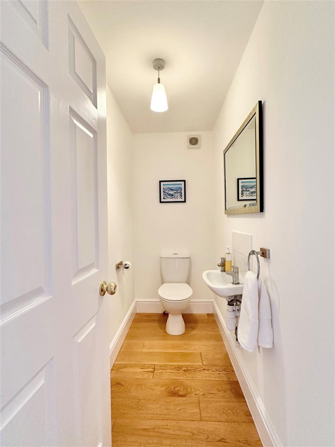Old Smithy Road, New Mills, High Peak
Property Features
- Spacious Four/Five Double Bedroom Semi-Detached with NO CHAIN
- 195 SQM/2,100 SFT of Beautifully Presented Accommodation Arranged Over Four Floors
- Stunning Views Over the Valley and Open Rear Aspect, Enclosed South Facing Rear Garden
- Sandstone Walls with Slate Roof Built in a Traditional Style with the Benefits of Modern House with High C EPC Rating
- Block Paved Driveway with Parking for Three Cars and Car Port
- Spacious Master Bedroom with En Suite and Juliette Balcony Overlooking the Garden
- Bright and Spacious 22FT Open Plan Dining Kitchen with Separate Utility Room
- Living Room with Juliette Balcony Overlooking the Garden
- Convenient For New Mills Amenities, Both Railway Stations and Schools
Property Summary
* Exterior; Enclosed sunny south facing private garden with sandstone patio. Block paved driveway parking for three cars (including car port) and fantastic garden store (equivalent size to a single garage) with power, heating and lighting. Built in a traditional local style in solid sandstone with a slate roof whilst having the benefit of being a modern house with a high C EPC rating making it cost effective to run.
* Ground Floor; Hall, large living room with opening Juliet balcony overlooking the garden, sitting room (which could be used as a study or fifth bedroom), WC, engineered oak flooring throughout.
* Lower Ground Floor; 22ft long living dining kitchen with French doors opening into the rear garden and strand-woven bamboo floor, WC with sliding wardrobe storage and large utility room.
* First Floor; Spacious master bedroom with en suite and opening Juliet balcony overlooking the garden, double bedroom and family bathroom.
* Second floor; Two further double bedrooms and a shower room. Views over the valley.
Full Details
Ground Floor
Entrance Hall
Living Room 4.7 x 5.1 (15'5" x 16'8")
Sitting Room/Study 2.7 x 5.0 (8'10" x 16'4")
WC 1.0 x 2.4 (3'3" x 7'10")
Lower Ground Floor
Hallway
Living Dining Kitchen 4.7 x 6.8 (15'5" x 22'3")
Utility Room 2.6 x 2.6 (8'6" x 8'6")
WC 2.7 (to cupboards) x 1.2 (8'10" (to cupboards) x 3
First Floor
Landing
Master Bedroom 4.7 x 5.1 (max) 4.0 (min) (15'5" x 16'8" (max) 13'
En Suite 2.2 x 0.9 (7'2" x 2'11")
Family Bathroom 2.4 x 2.0 (7'10" x 6'6")
Bedroom Two 2.6 x 3.8 (8'6" x 12'5")
Second Floor
Landing
Bedroom Three 4.6 x 3.4 (15'1" x 11'1")
Bedroom Four 3.6 x 3.5 (into eaves) (11'9" x 11'5" (into eaves)
Shower Room 2.3 x 1.4 (7'6" x 4'7")
Outside
Carport and Driveway
Storage Room
Rear Garden
Enclosed with open views, patio, lawn and stairs up to the carport.
Agents notes - HMRC Compliance
To be able to sell or purchase a property in the United Kingdom all agents have a legal requirement to conduct Identity checks on all customers involved in the transaction to fulfil their obligations under Anti Money Laundering regulations. We outsource this check to a third party and a charge will apply. Ask the branch for further details.
