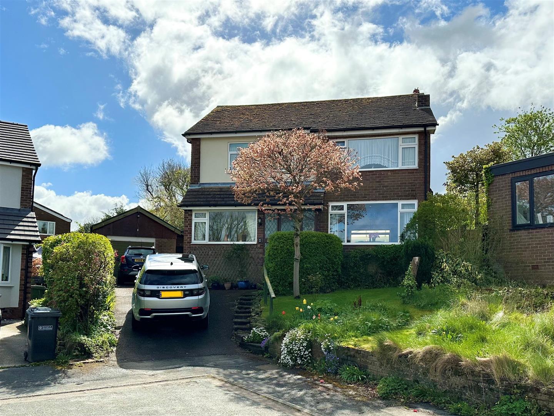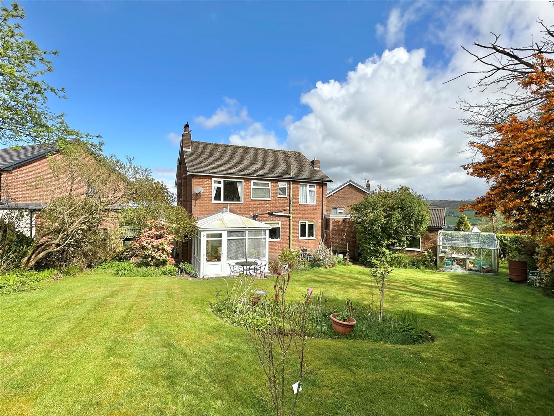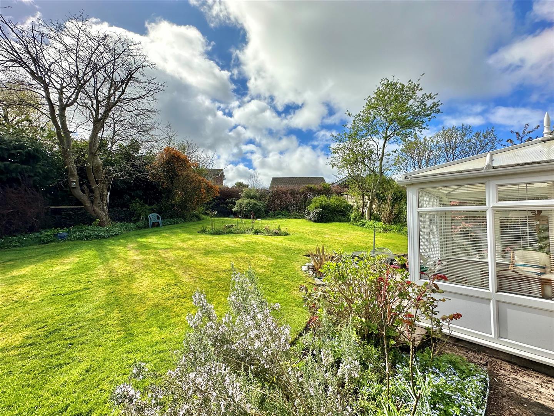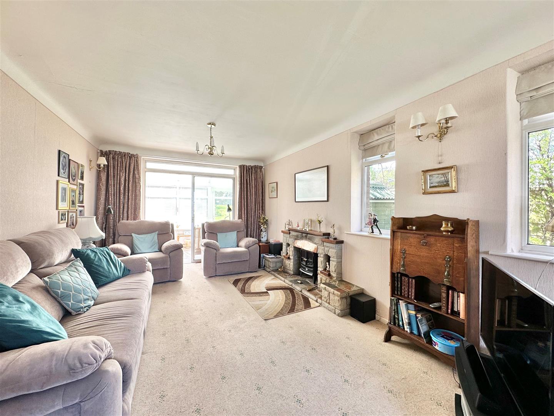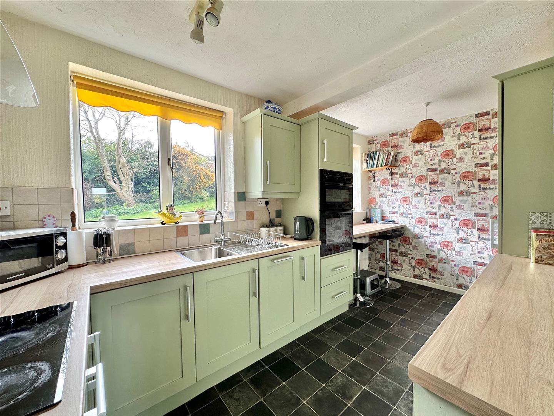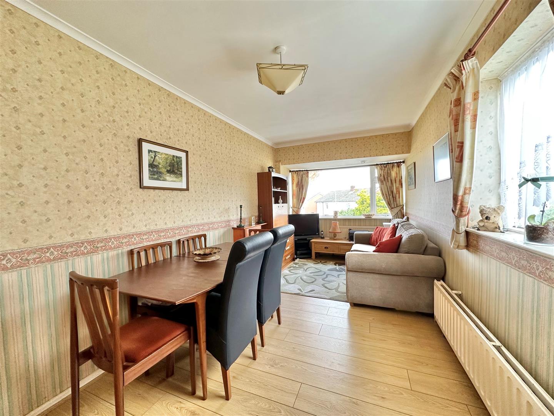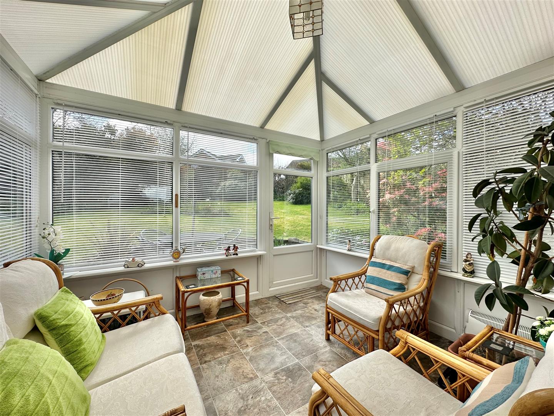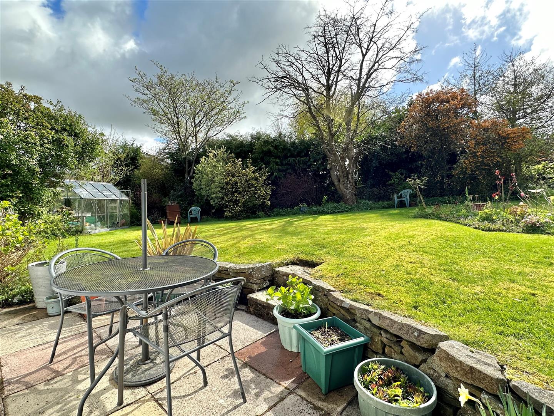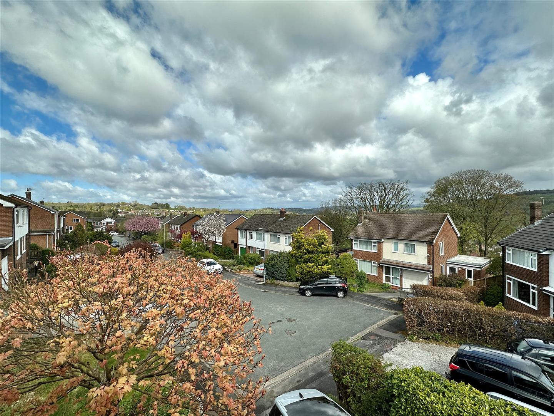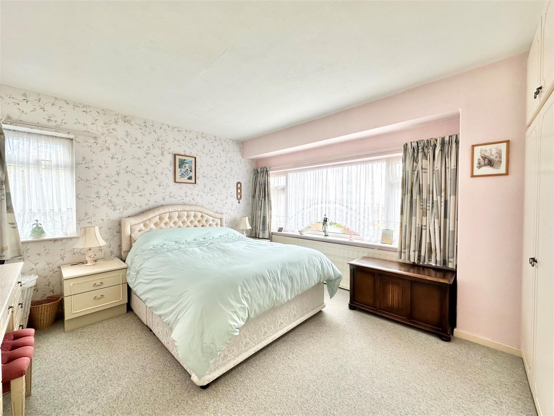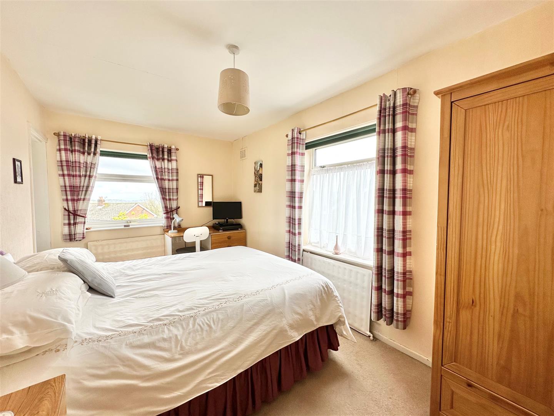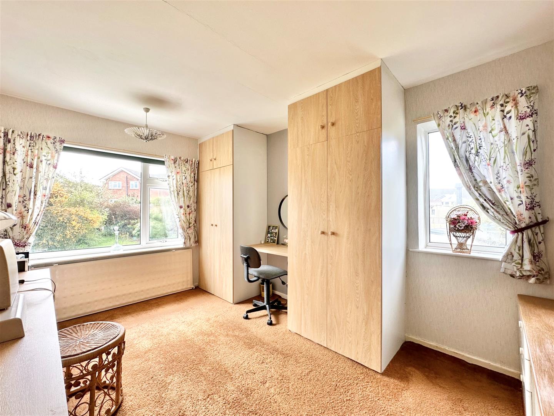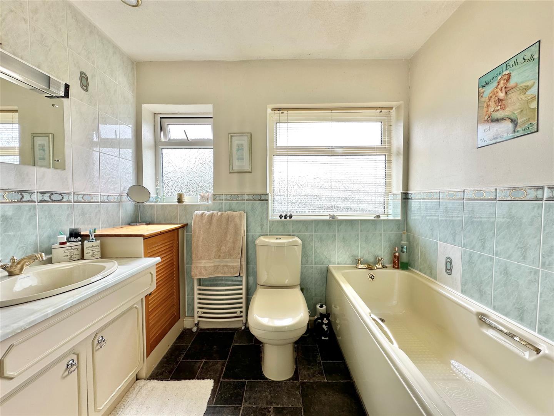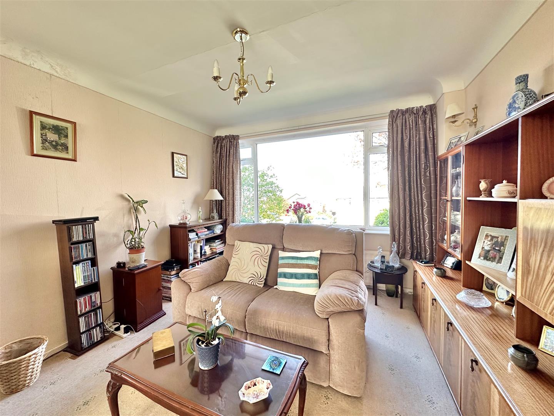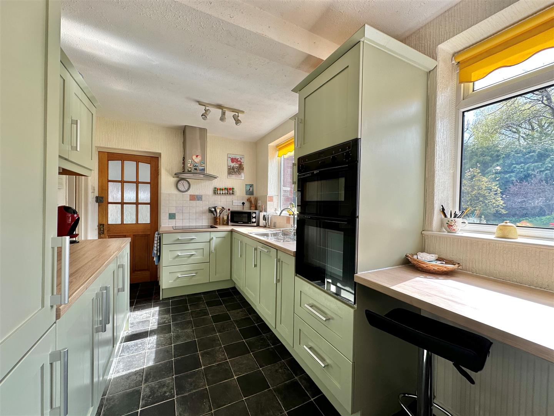Orford Avenue, Disley, Stockport
£410,000
Property Features
- Superb Sought After Location
- Cul-de-sac Position
- Convenient For Disley Village and School
- Large South Facing Gardens
- Potential for Extending (subject to P/P)
- Energy Rating: D Council Tax Band: E
- Driveway and Large Garage
- 25FT Living Room Plus Dining Room
- Conservatory/Sun Room
- Forward Views From Upper Floor
Property Summary
*** PRICED TO SELL *** Occupying an enviable position at the head of a cul-de-sac within a sought after residential development in Disley Village, a four bedroom detached family home. Standing in a generous plot with large southerly facing enclosed gardens, double driveway parking and a detached L shaped garage. Pvc double glazing, gas central heating and comprising: entrance hall, 25ft living room, conservatory, breakfast kitchen, separate dining room, side porch and utility/wc, four first floor bedrooms and a family bathroom with bath and separate shower. No Chain and Viewing highly recommended.
Full Details
GROUND FLOOR
Entrance Hall
Living Room 7.65m x 3.33m (25'1 x 10'11)
Conservatory 3.07m x 2.59m (10'1 x 8'6)
Breakfast Kitchen 4.47m x 2.39m (14'8 x 7'10)
Dining Room 4.85m x 2.54m (15'11 x 8'4)
Side Porch
Utility/WC
FIRST FLOOR
Landing
Master Bedroom 4.22m x 3.58m (13'10 x 11'9)
Bedroom Two 4.04m x 2.87m (13'3 x 9'5)
Bedroom Three 4.52m x 2.54m (14'10 x 8'4)
Bedroom Four 2.77m x 2.41m (9'1 x 7'11)
Bathroom
OUTSIDE
Garage 5.74m x 4.52m max 3.10m min (18'10 x 14'10 max 10'
Driveway and Gardens
