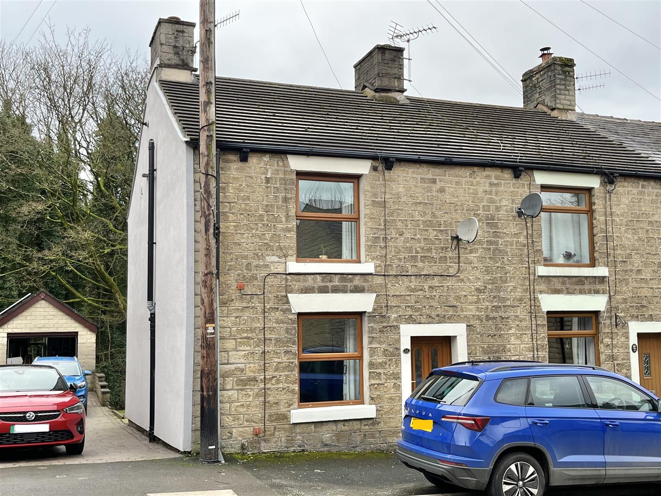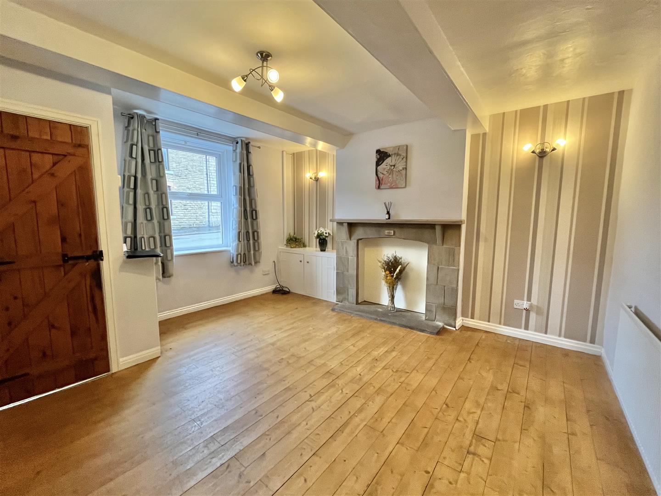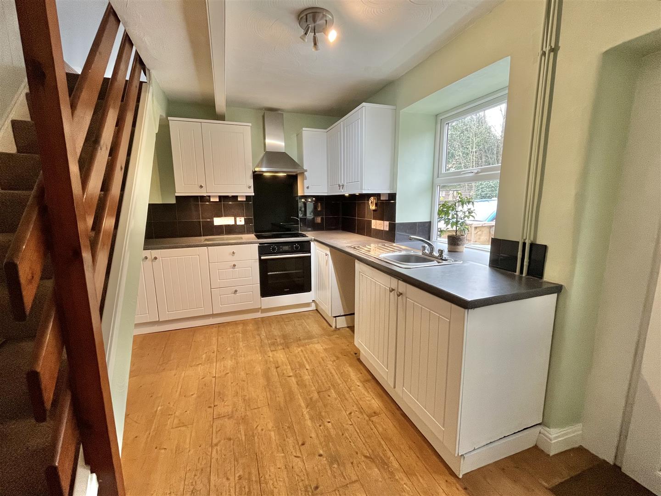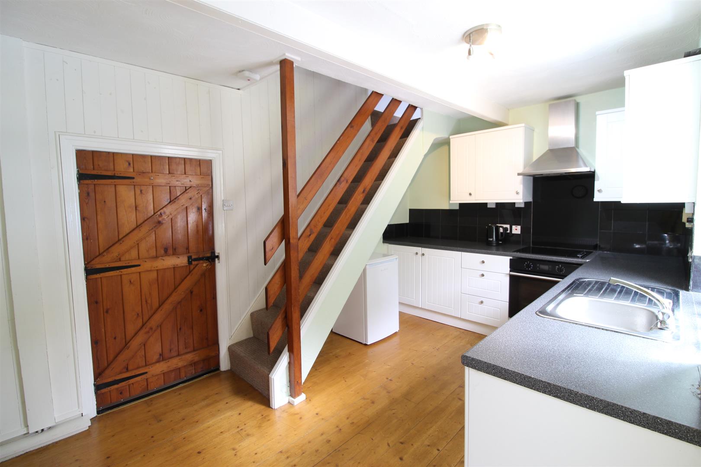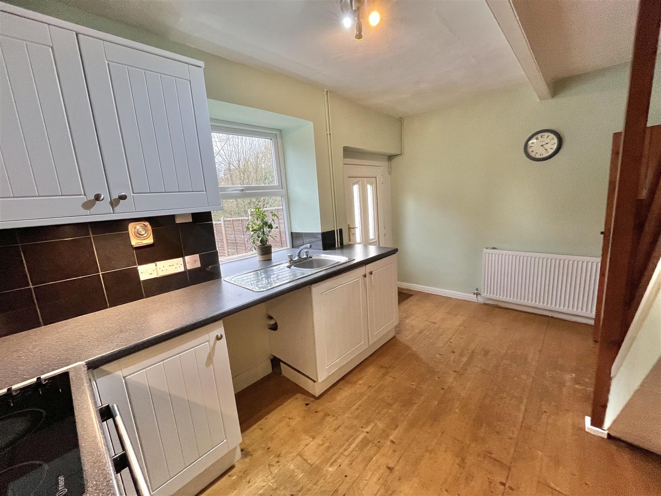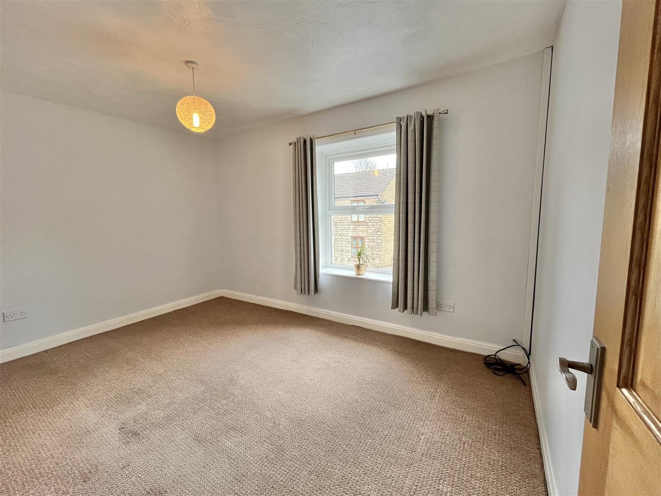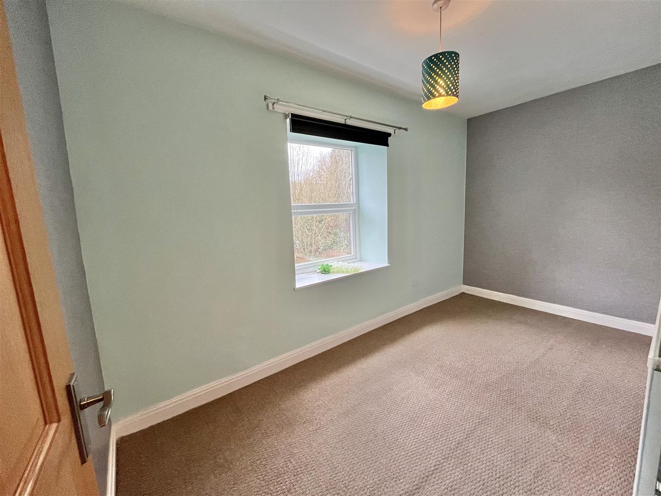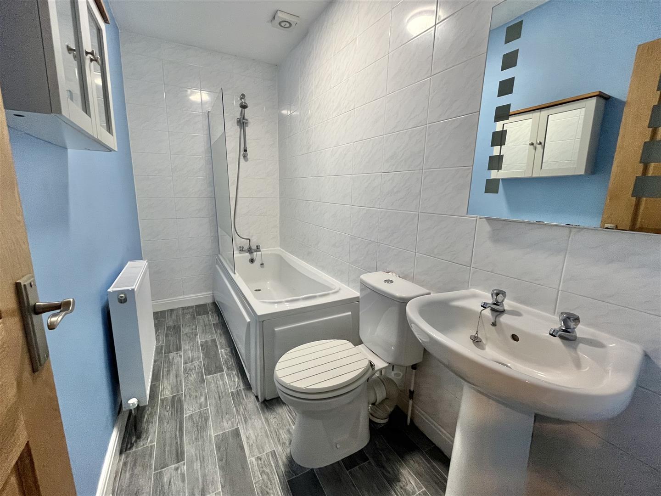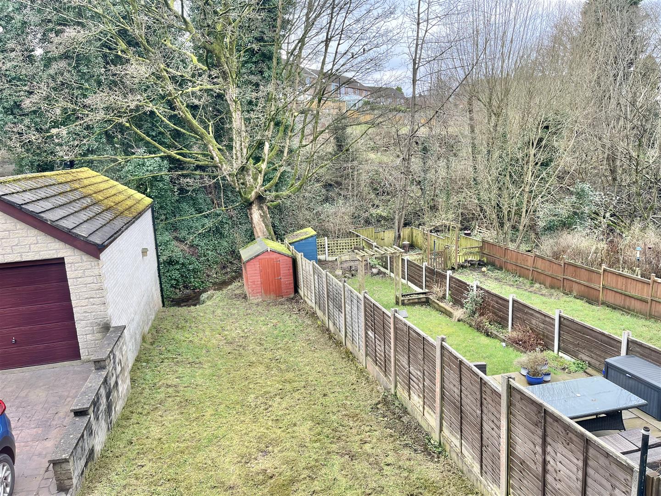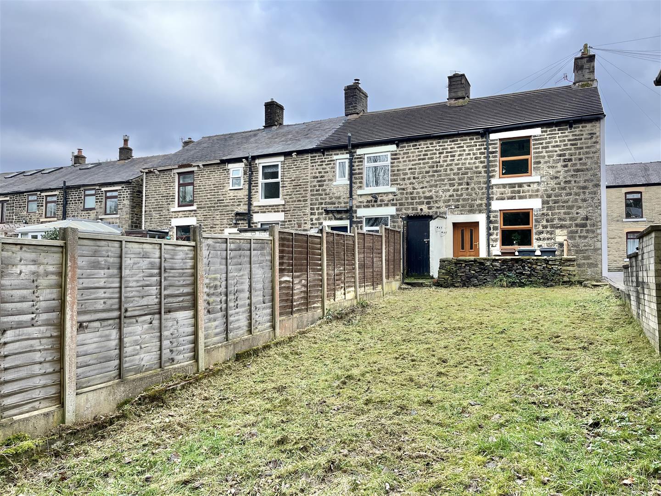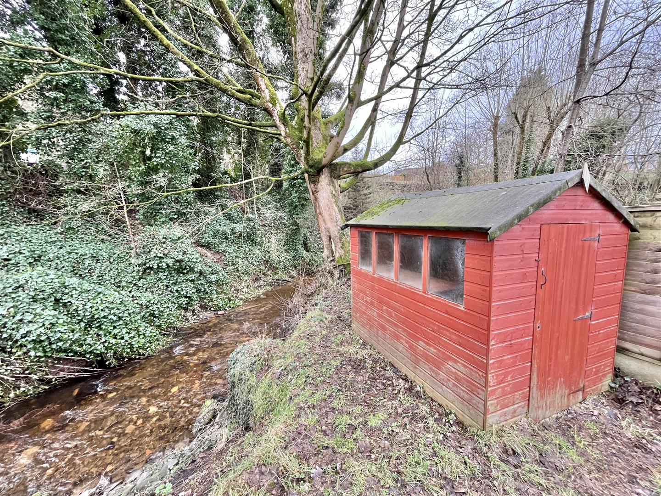Primrose Lane, Glossop
Property Features
- Stone Built End Terraced House
- Two Bedrooms
- Well Presented Throughout
- EPC C & Council Tax A
- Over 65ft Rear Garden
- No Onward Chain
Property Summary
Full Details
Directions
From our office on High Street West proceed in a Westerly direction through the traffic lights and turn left at the first roundabout onto Primrose Lane where the property can be found on the right hand side.
GROUND FLOOR
Entrance Vestibule
Pvc double glazed front door and ledge and brace latched door through to;
Lounge 4.22m x 4.11m (less chimney breast) (13'10 x 13'6
Pvc double glazed front window, central heating radiator, stone fireplace, gas and electric meter cupboards, two wall light points, ledge and brace latched door through to:
Dining Kitchen 4.14m x 2.82m (less stairs) (13'7 x 9'3 (less stai
A range of fitted kitchen units finished in white and including base cupboards and drawers, plumbing for an automatic washing machine, electric oven, work tops over with an inset single drainer stainless steel sink unit and mixer tap, ceramic hob and filter hood, matching wall cupboards with pelmet lighting, pvc double glazed rear window, central heating radiator, stairs to the first floor and pvc double glazed external rear door.
FIRST FLOOR
Landing
Bedroom One 4.06m x 2.77m (13'4 x 9'1)
Pvc double glazed front window and central heating radiator.
Bedroom Two 4.09m x 1.98m (13'5 x 6'6)
Pvc double glazed rear window, central heating radiator, storage cupboard and wardrobe.
Bathroom
A white suite including a panelled bath with mixer tap and shower attachment, shower screen, pedestal wash hand basin and close coupled wc, central heating radiator.
OUTSIDE
Rear Garden
The garden extends to over 65ft with lawn, attached garden store and garden shed.
Our ref: Cms/cms/0103/25
