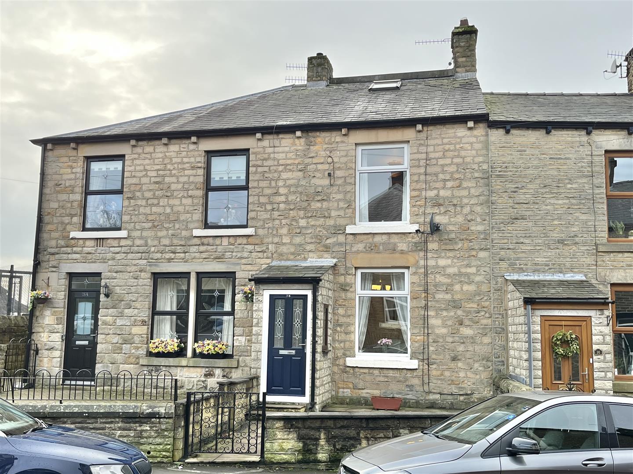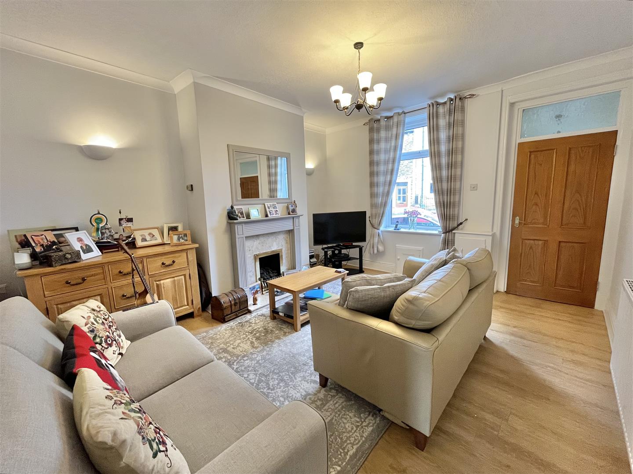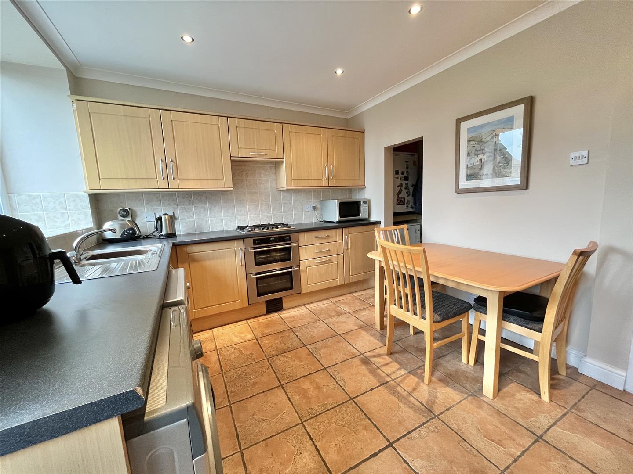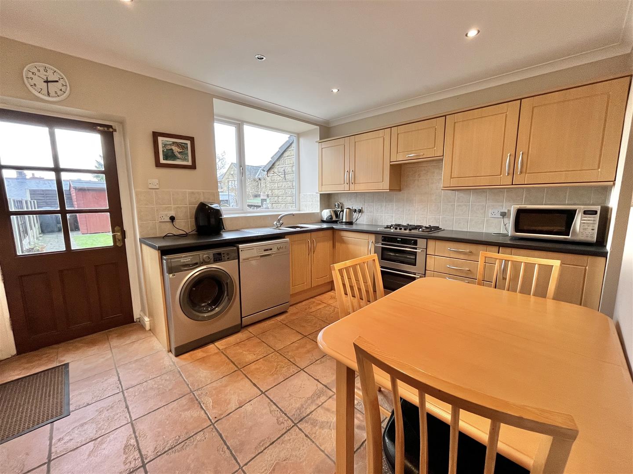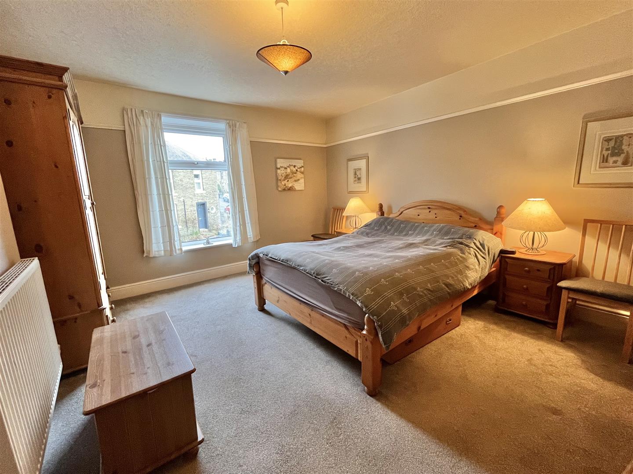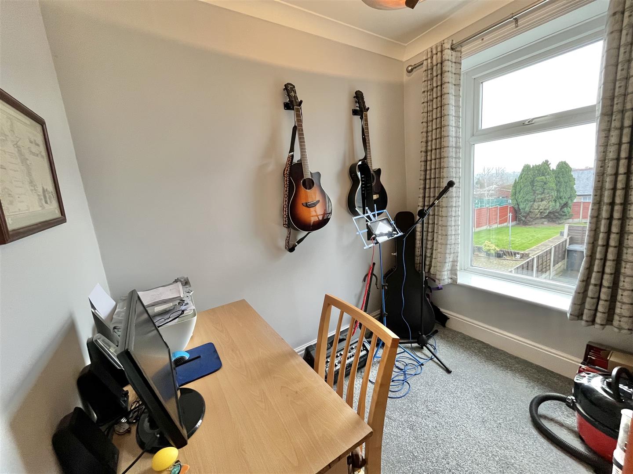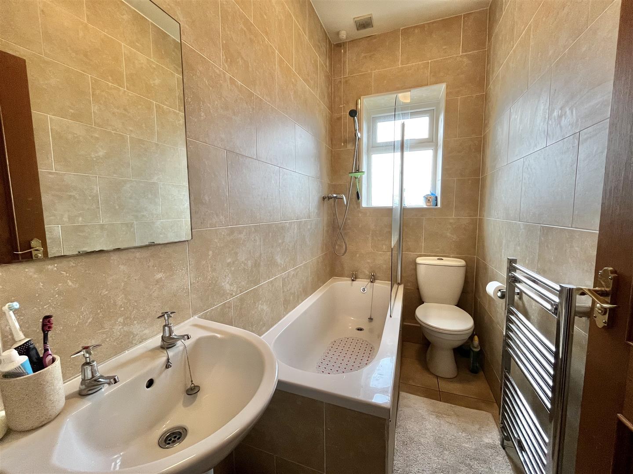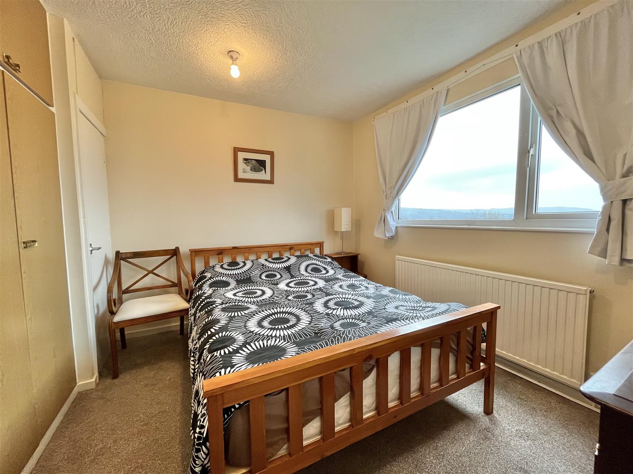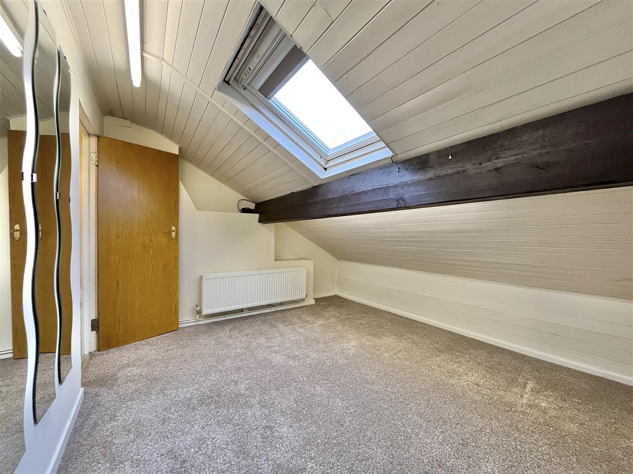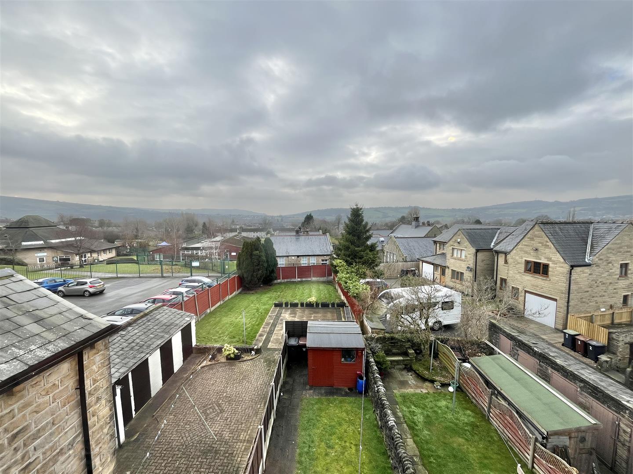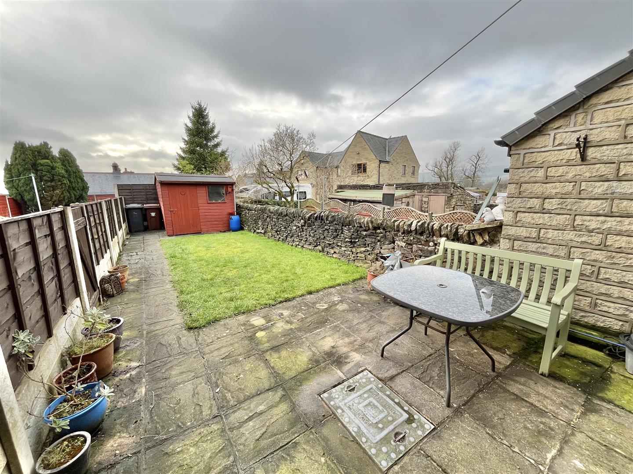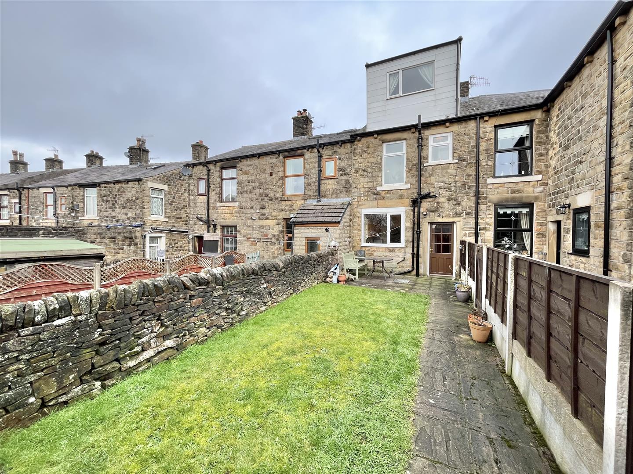Queen Street, Hadfield, Glossop
Property Features
- Stone Built Mid Terraced House
- Arranged Over Three Floors
- Three Bedrooms & Useful Attic Room
- EPC D & Council Tax B
- Walled Frontage & South Westerly Rear Garden
- Short Walk From Hadfield Railway Station
Property Summary
Full Details
Directions
From our office on High Street West proceed in a Westerly direction through the traffic lights, two roundabouts and along Dinting Vale. Continue through the next set of traffic lights and at the second set turn right into Shaw Lane. Follow the road round into Newshaw Lane and then turn left into Queen Street where the property is on the left hand side.
GROUND FLOOR
Enclosed Front Porch
Double glazed composite front door, pvc double glazed window, tiled floor and door leading through to:
Lounge 4.52m x 4.11m narrowing to 3.84m (14'10 x 13'6 nar
Pvc double glazed front window, central heating radiator, two wall light points, gas living flame coal effect fire and fireplace with conglomerate marble back and hearth, tv aerial point, gas and electric meter cupboards and door through to:
Dining Kitchen 3.71m x 3.05m (12'2 x 10'0)
A range of fitted kitchen units with base cupboards and drawers, plumbing for an automatic washing machine and dishwasher, work tops over with an inset single drainer stainless steel one and a half bowl sink unit with mixer tap, electric double oven and gas hob, filter hood and matching wall cupboards, understairs recess, central heating radiator, tiled floor, pvc double glazed rear window and external rear door.
FIRST FLOOR
Landing
Stairs leading to the attic.
Bedroom One 4.52m x 4.06m narrowing to 3.86m (14'10 x 13'4 nar
Pvc double glazed front window and central heating radiator.
Bedroom Two 2.39m x 2.34m (7'10 x 7'8)
Pvc double glazed rear window and central heating radiator.
Bathroom
A white suite including a panelled bath with shower over and shower screen, pedestal wash hand basin and close coupled wc, chrome finish towel radiator and pvc double glazed rear window.
SECOND FLOOR
Attic Bedroom 3.18m x 2.64m (to robes) (10'5 x 8'8 (to robes))
Pvc double glazed rear dormer window, central heating radiator, cylinder cupboard and built-in wardrobes.
Attic Room 3.66m x 3.20m (12'0 x 10'6)
Partly restricted head height, Velux double glazed skylight window with fitted blind, central heating radiator and storage cupboard.
OUTSIDE
Gardens
The property has a walled frontage and the rear garden enjoys a sunny South Westerly aspect with a patio area, lawn, garden shed and two garden stores located in next doors garden.
Our ref: Cms/cms/0122/25
