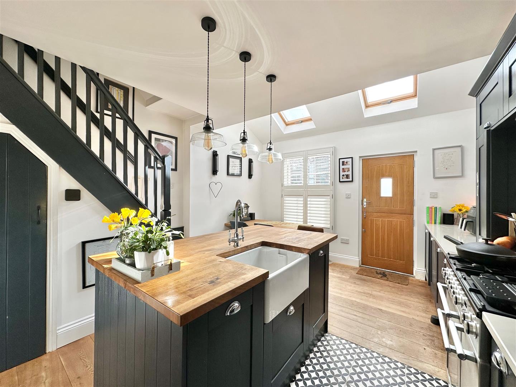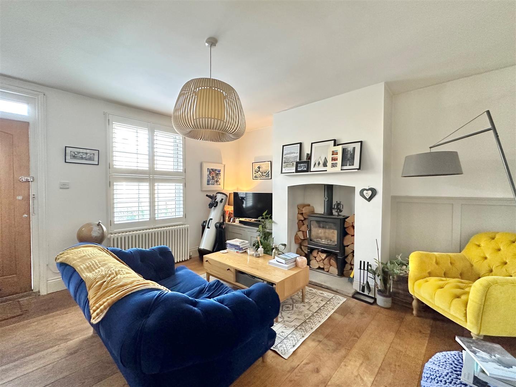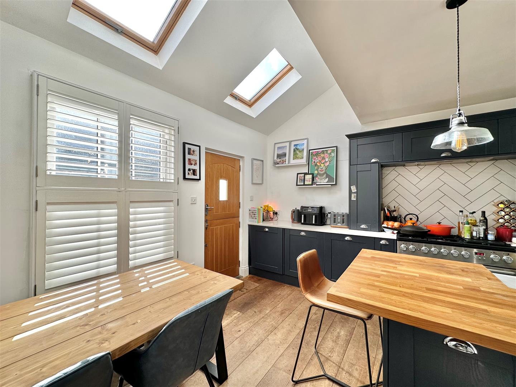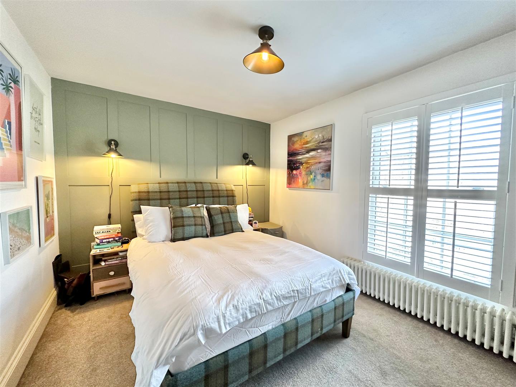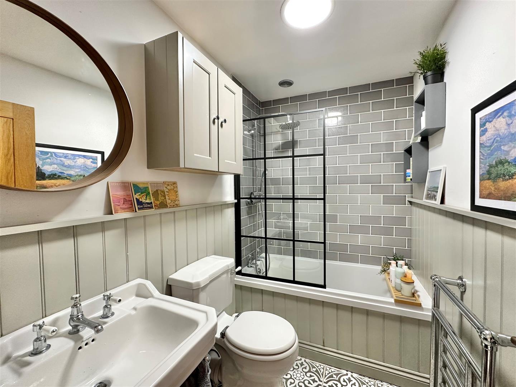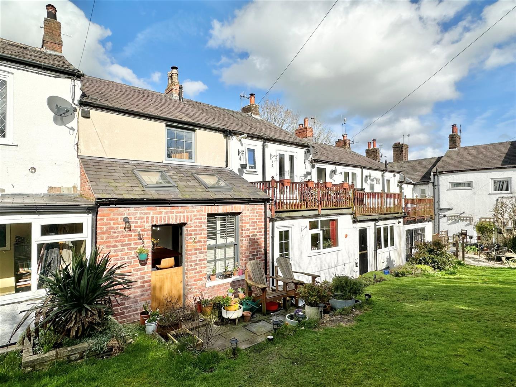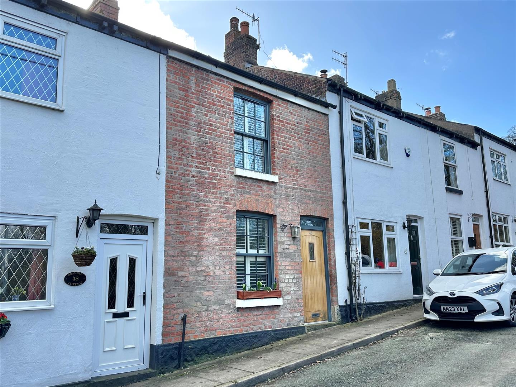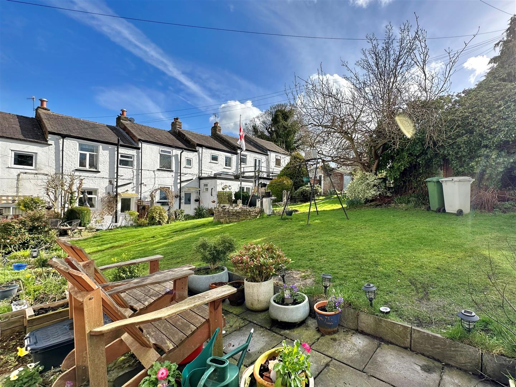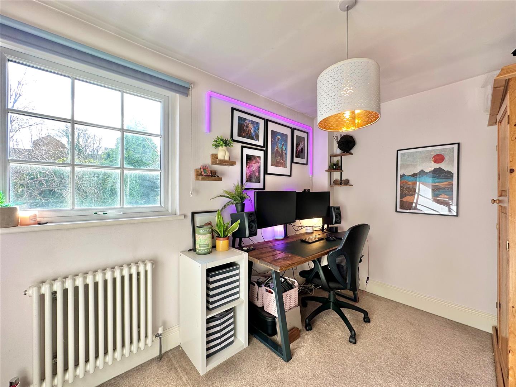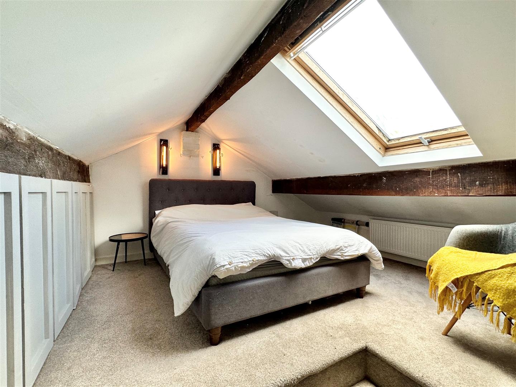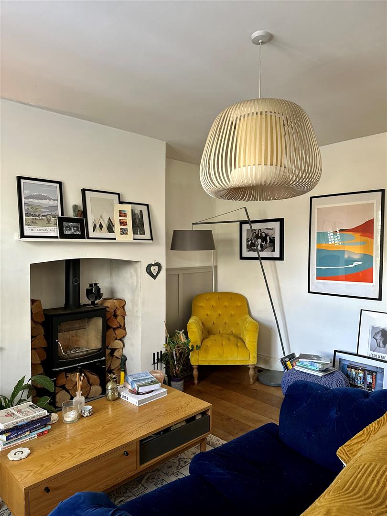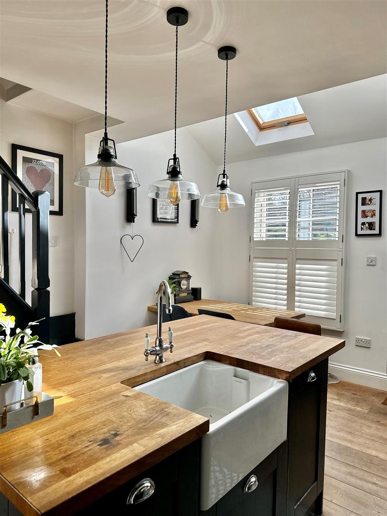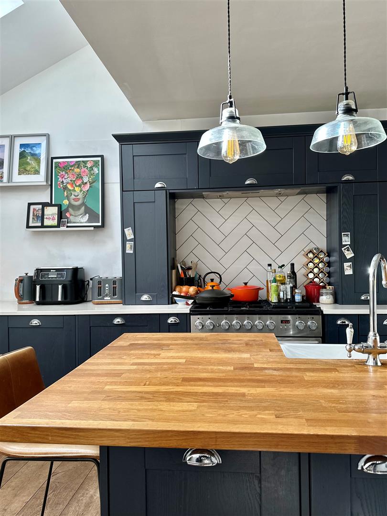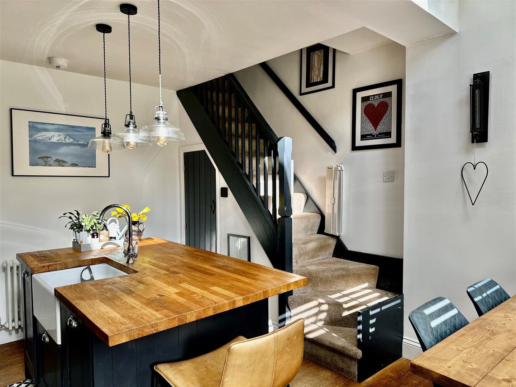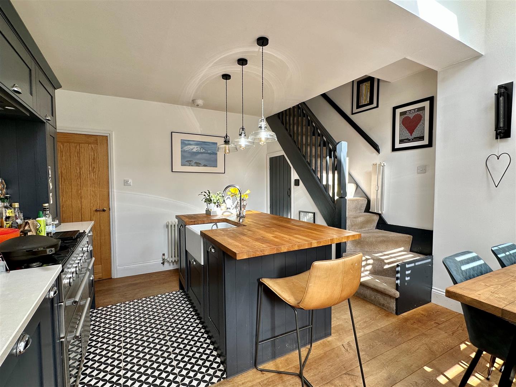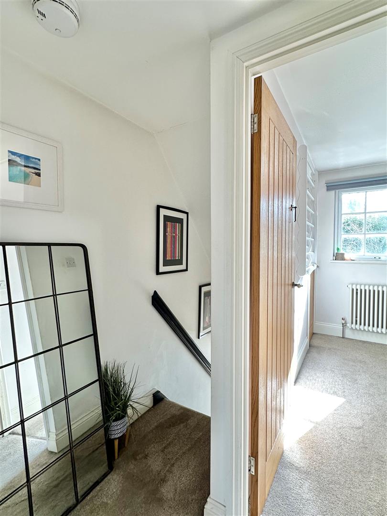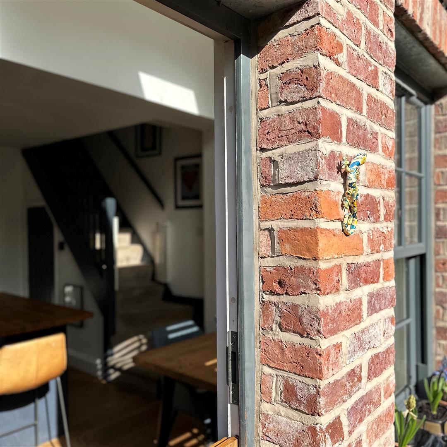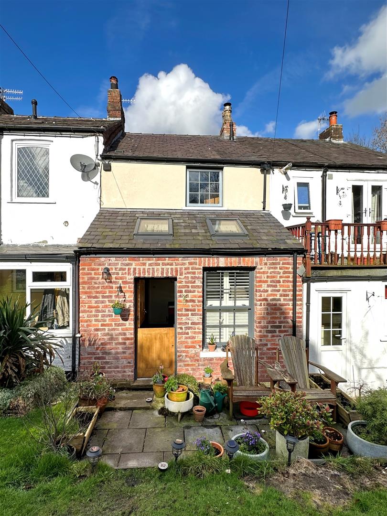Redhouse Lane, Disley, Stockport
£269,500
Property Features
- Immaculately Presented
- Sought After Location
- Arranged Over Three Floors
- Two Bedrooms Plus Attic
- Stunning Open Plan Kitchen with Island
- Full of Character and Features
- Wood Burning Stove
- Delightful Communal Gardens
Property Summary
Looking for wow factor? look no more! Truly stunning and oozing kerb appeal, a spacious and incredibly charming terraced cottage. Standing out from the crowd and located in a most sought after area close to the Peak Forest Canal with forward views yet convenient for all Disley Village amenities. Refurbished, remodeled and extended in recent years, offering balanced, high quality accommodation. Double glazing with plantation shutters, central heating with period style radiators, wood burning stove and comprising: living room, open plan dining kitchen with island, two generous first floor bedrooms, bathroom and second floor attic room. Beautiful communal garden with patio and backing onto open fields. Viewing highly recommended.
Full Details
GROUND FLOOR
Living Room 4.24m x 4.22m (13'11 x 13'10)
Dining Kitchen 4.57m x 4.27m max (15'0 x 14'0 max)
FIRST FLOOR
Landing
Bedroom One 4.24m x 2.95m (13'11 x 9'8)
Bedroom Two 3.40m x 2.36m min 2.97m max (11'2 x 7'9 min 9'9 ma
Bathroom 2.36m x 1.50m (7'9 x 4'11)
SECOND FLOOR
Loft Room 3.84m max x 2.54m to eaves 3.53m max (12'7 max x 8
OUTSIDE
Communal Garden
