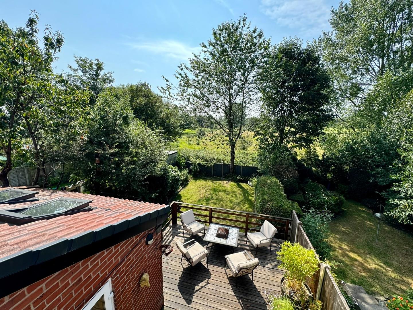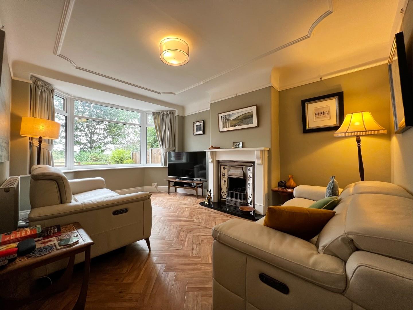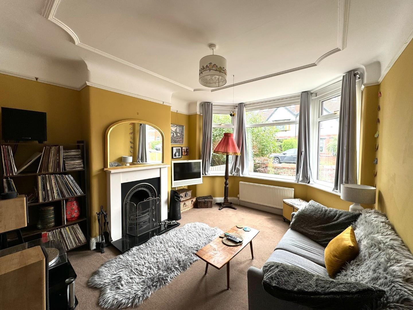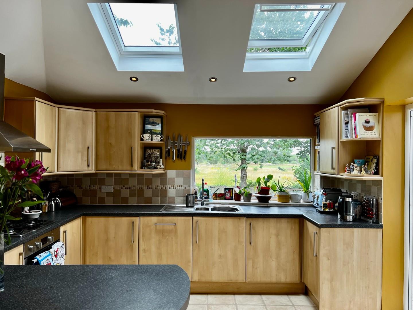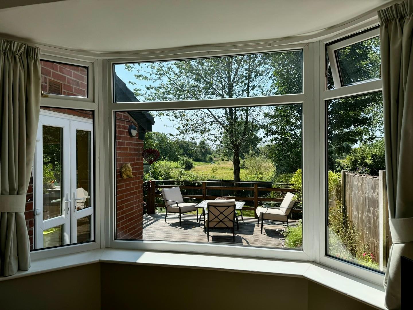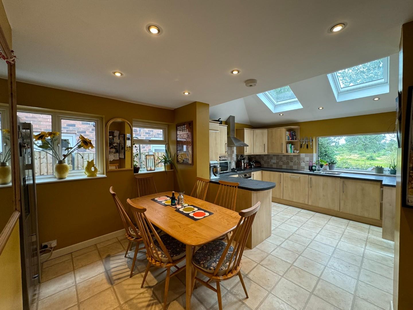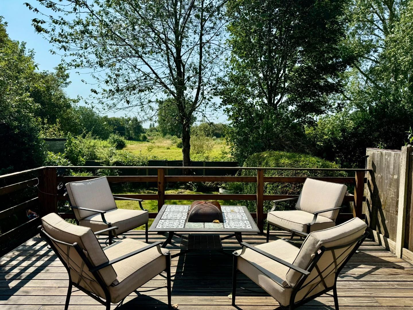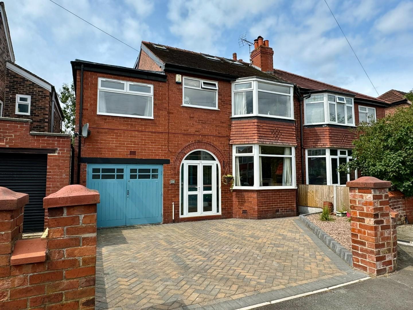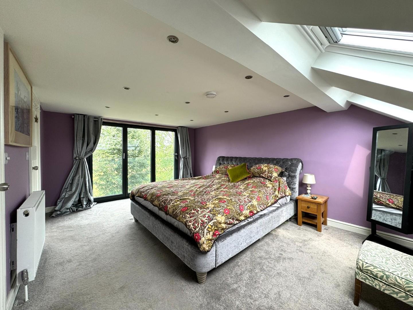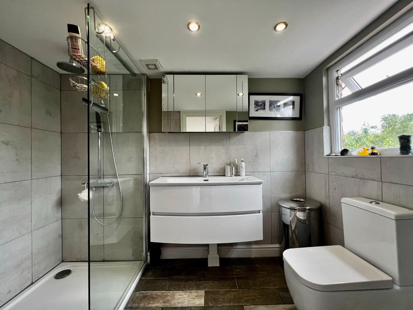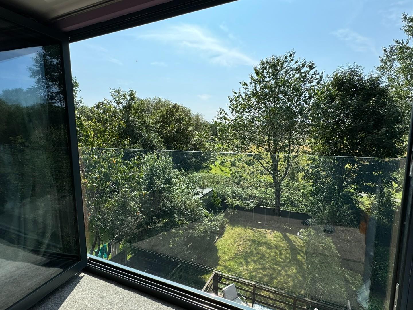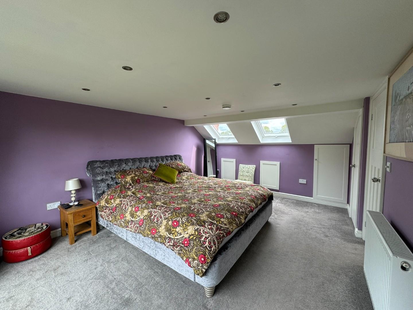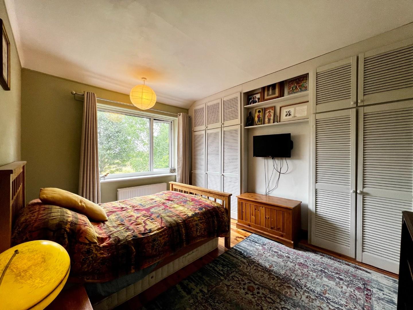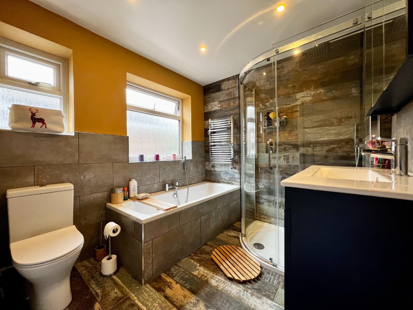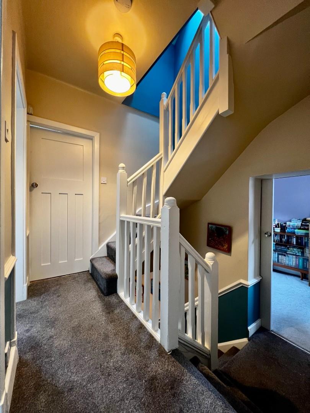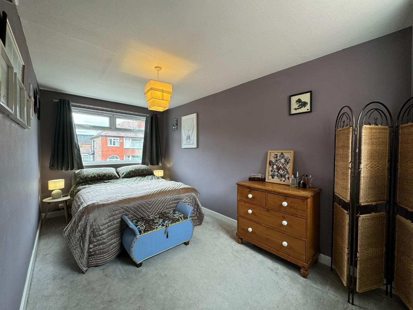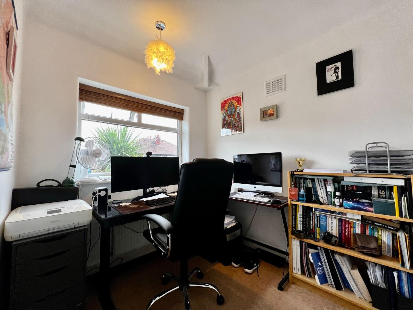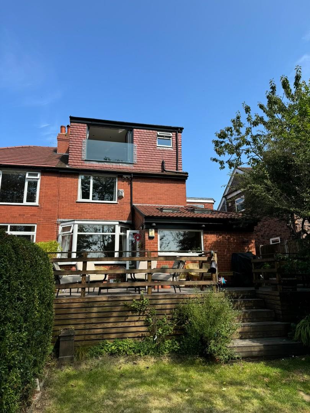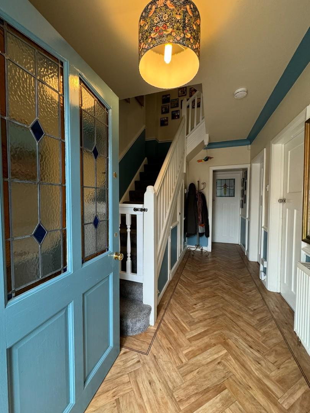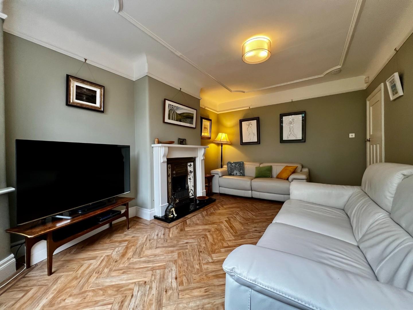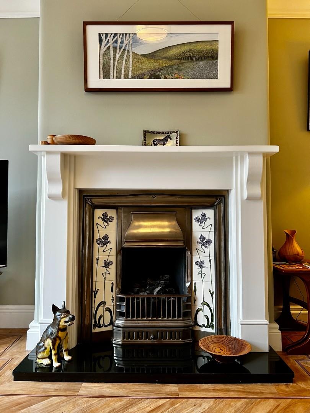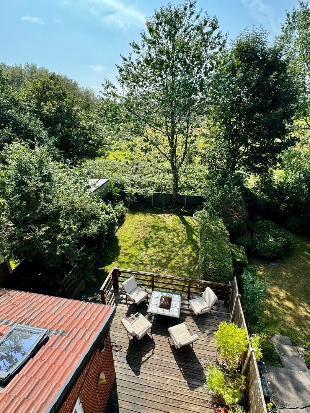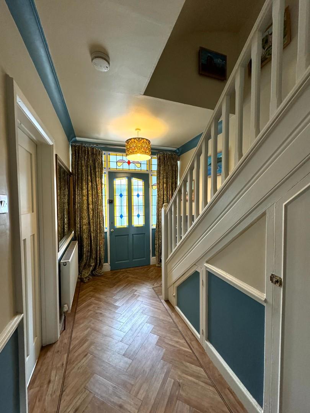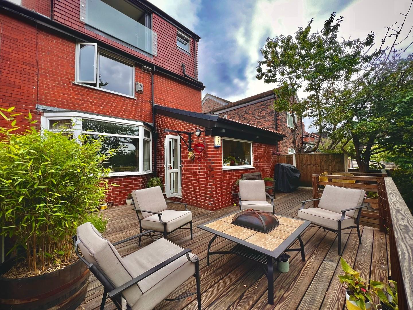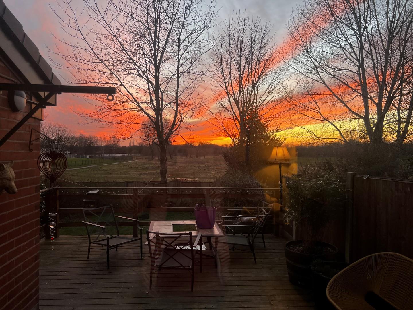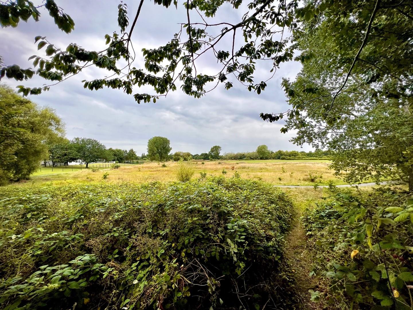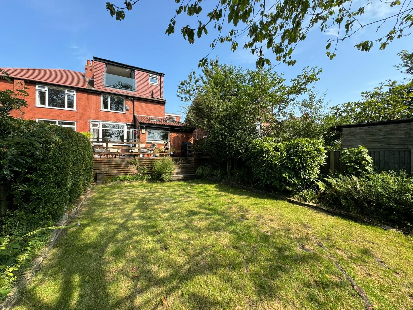Redland Crescent, Chorlton
£765,000
Guide Price
Property Features
- Superb family home with accommodation over three floors
- FIVE bedrooms & TWO bathrooms
- TWO reception rooms & a large dining kitchen
- Gas central heating & double bedrooms
- Lawn rear garden & large decked sitting area
- Stunning views over OPEN FIELDS to the rear
- Highly popular crescent well placed for Chorlton village
- Offered in excellent order throughout
- Driveway & GARAGE
Property Summary
Situated on a highly sought after CUL-DE-SAC, a superbly presented and EXTENDED FIVE BEDROOM 1930S SEMI DETACHED PROPERTY, offering spacious and light family ACCOMMODATION OVER THREE FLOORS. This delightful property, with OPEN VIEWS AND ACCESS TO CHORLTON EES to the rear, benefits from TWO RECEPTION ROOMS PLUS A LARGE OPEN PLAN DINING KITCHEN as well as boasting a DRIVEWAY AND GARAGE providing off road parking for multiple vehicles. Situated just a short walk from all local amenities, Beech Road and the Metro, this splendid property further benefits from a LANDSCAPED WEST FACING REAR GARDEN and will prove an ideal family home. The accommodation briefly comprises: enclosed porch, entrance hallway, sitting room with large bay window, lounge with HERRINGBONE AMTICO FLOORING, open plan dining kitchen with French patio doors to the raised wooden decking, cloakroom wc, garage. To the first floor there are four bedrooms, all of excellent proportions with two boasting full height fitted wardrobes, and main family bathroom, recently refitted with a four piece suite and feature tiling. The second floor reveals the main bedroom suite, with fifteen foot bedroom with JULIET BALCONY offering views over the garden and fields to the rear and en-suite shower room. To the front of the property there is a walled, landscaped garden with decorative gravel and mature palm trees as well as a driveway whilst to the rear, a truly superb West facing garden, mainly laid to lawn with RAISED LARGE WOODEN DECKING, measuring approximately 30sq meters. Mature trees and shrubbery and direct access to the fields and Chorlton Ees which are located behind the property. Both double glazing and gas central heating have been installed throughout. COUNCIL TAX BAND C EPC D
Full Details
ENCLOSED PORCH
ENTRANCE HALL
CLOAKROOM/WC
LOUNGE
SITTING ROOM
DINING KITCHEN
FIRST LANDING
BEDROOM TWO
BEDROOM THREE
BEDROOM FOUR
BATHROOM
SECOND FLOOR
LANDING
BEDROOM ONE
EN SUITE SHOWER ROOM
OUTSIDE
GARDENS
GARAGE
