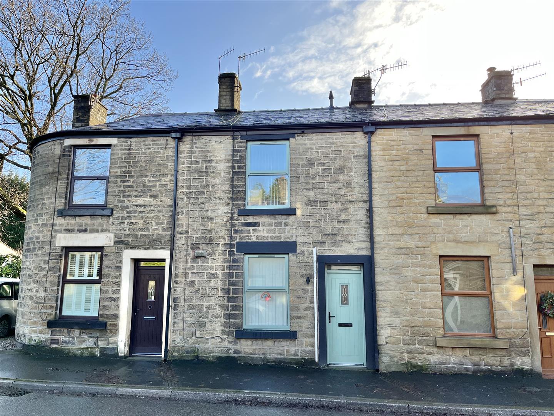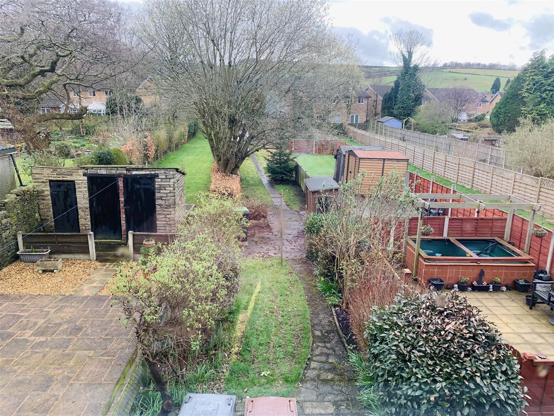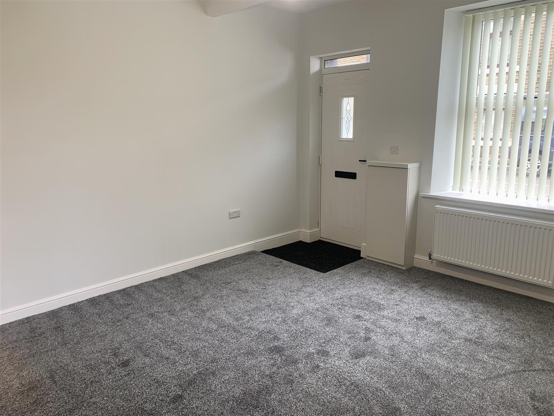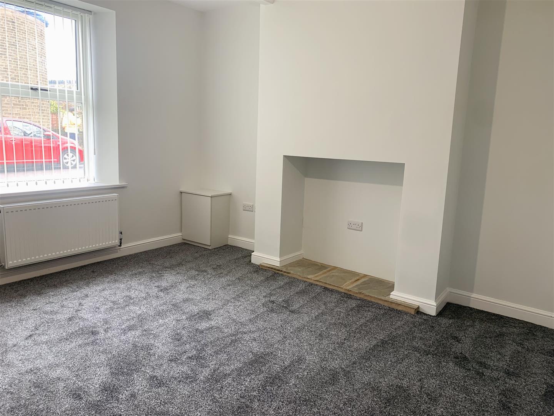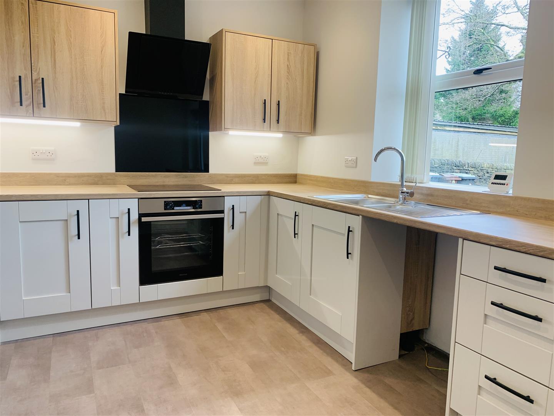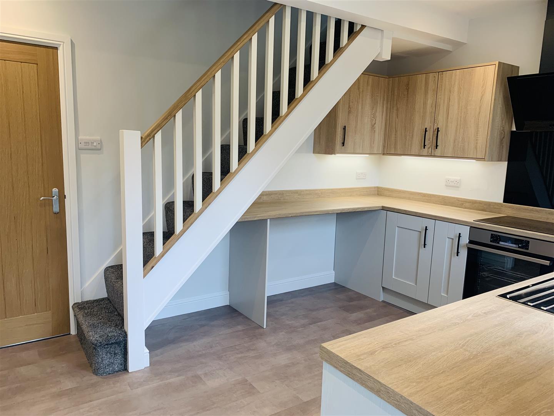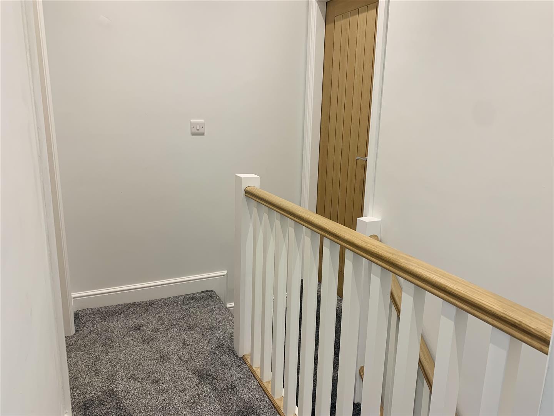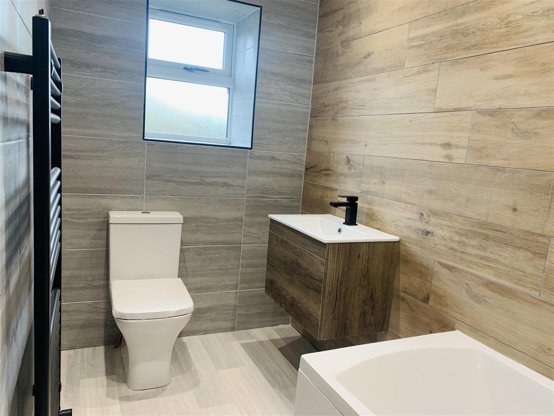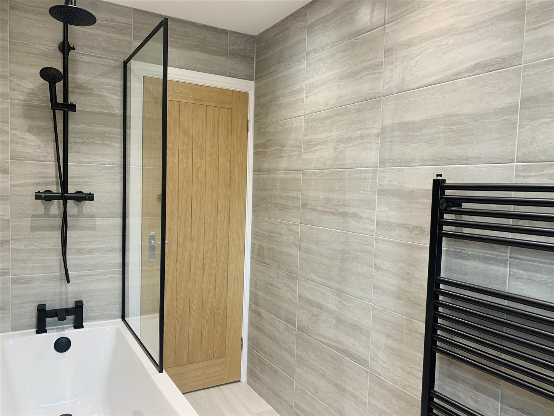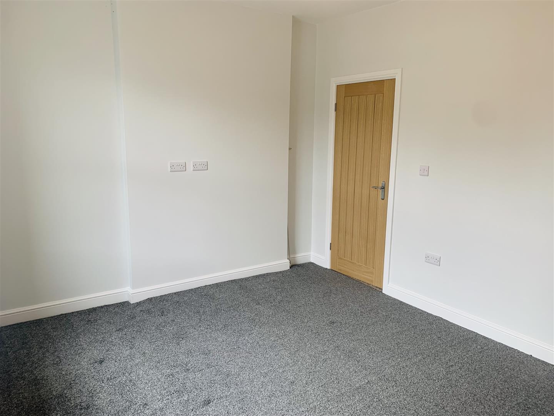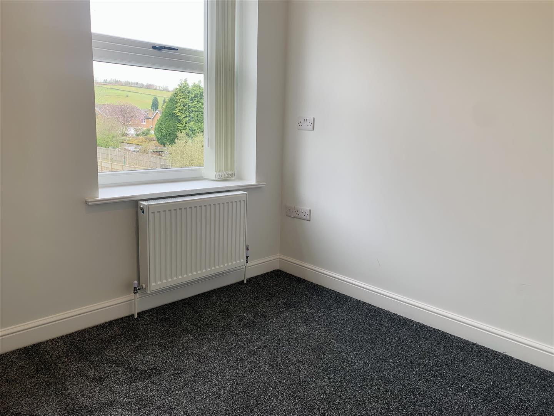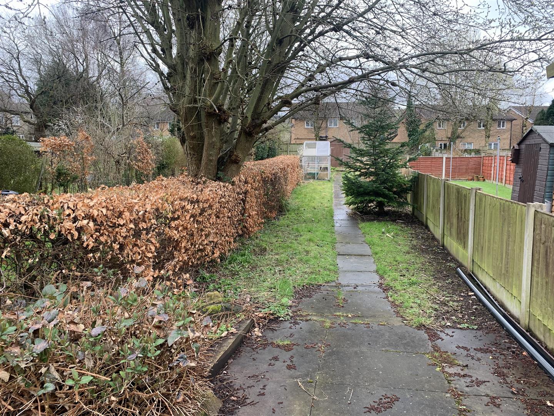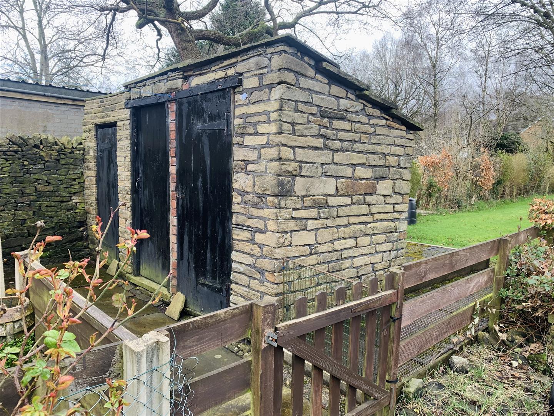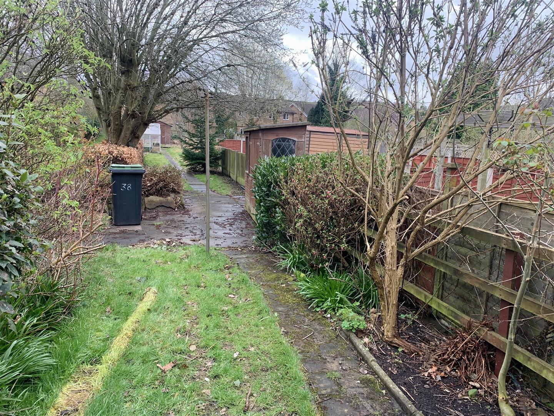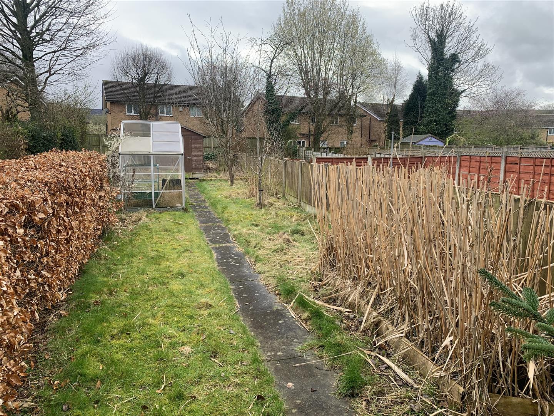Sheffield Road, Glossop
Property Features
- A 2002 Refurbished Mid Terraced House
- Amazing Approx 180ft Rear Garden
- Two Bedrooms
- EPC & Council Tax A
- Contemporary Kitchen & Bathroom
- No Onward Chain
Property Summary
Full Details
Directions
From our office on High Street West proceed through the central traffic lights at Norfolk Square along High Street East and shortly after the road changes to Sheffield Road and the property is on the right hand side.
GROUND FLOOR
Lounge 4.06m x 4.04m (13'4 x 13'3)
Double glazed composite front door, central heating radiator, electric and gas meter cupboards and door through to:
Kitchen 3.99m x 3.05m (less stairs) (13'1 x 10'0 (less sta
A range of refitted kitchen units including base cupboards and drawers, built-in electric oven, plumbing for an automatic washing machine, work tops over with an inset single drainer stainless steel sink unit, breakfast bar, ceramic hob and filter hood, wall cupboards with pelmet lighting, central heating radiator, spindled stairs leading to the first floor, pvc double glazed rear window and door to:
Rear Porch
Pvc double glazed windows and external rear door.
FIRST FLOOR
Landing
Spindled balustrade, access to the loft space, cupboard housing the Idea gas fired combination boiler, doors leading off to:
Bedroom One 4.09m x 3.30m (13'5 x 10'10)
Pvc double glazed front window and central heating radiator.
Bedroom Two 2.44m x 2.18m (8'0 x 7'2)
Pvc double glazed rear window and central heating radiator.
Bathroom
With a refitted white suite including a panelled bath with mixer tap, shower over and shower screen, wash hand basin with vanity unit and mixer tap, close coupled wc, towel radiator and pvc double glazed rear window.
OUTSIDE
Gardens
The property has an extensive approx 180ft rear garden with garden shed and greenhouse.
Our ref: Cms/cms1209/24
