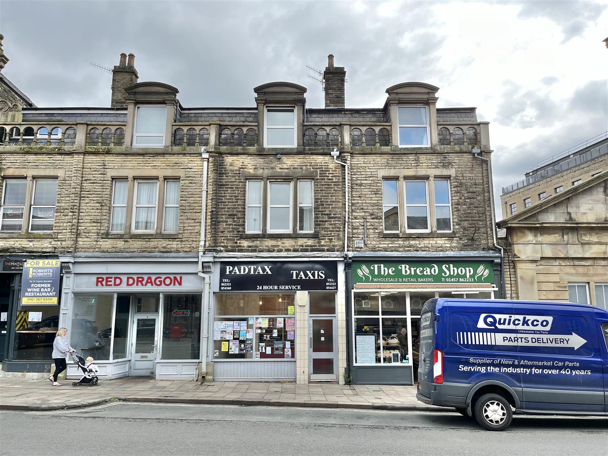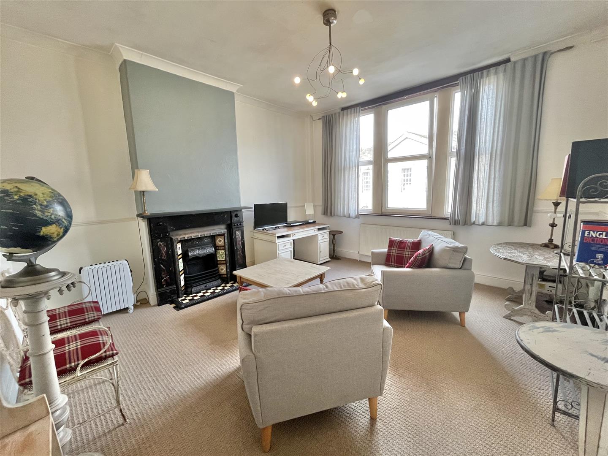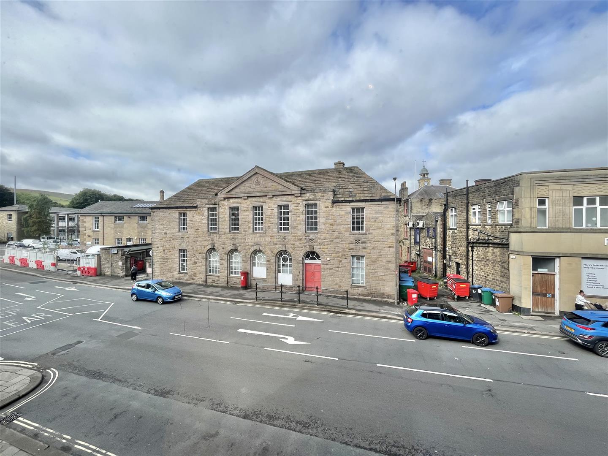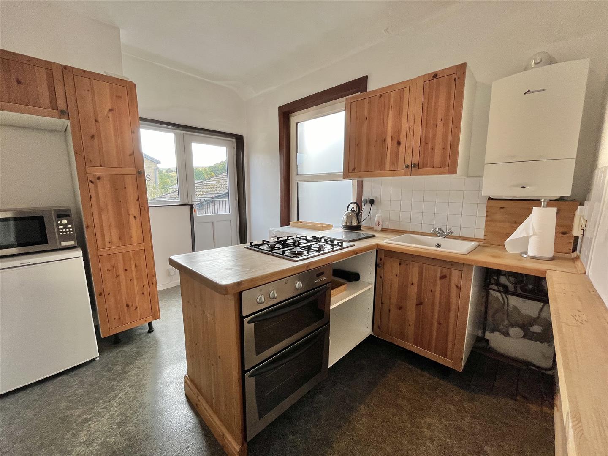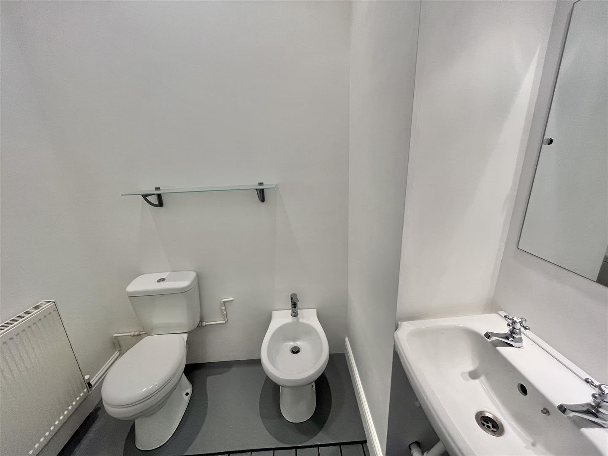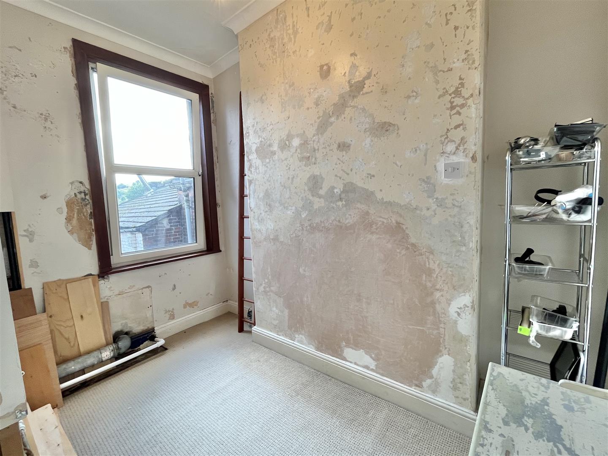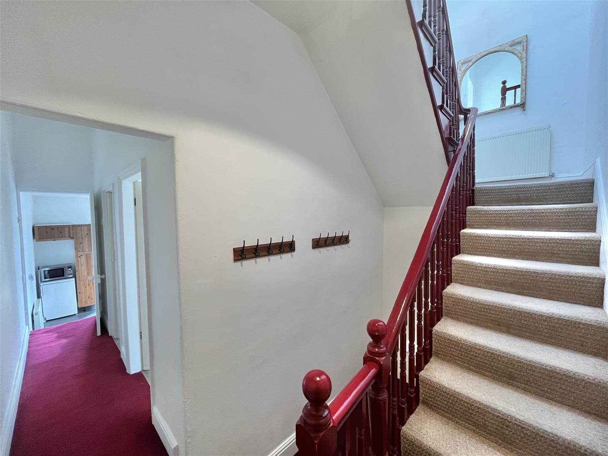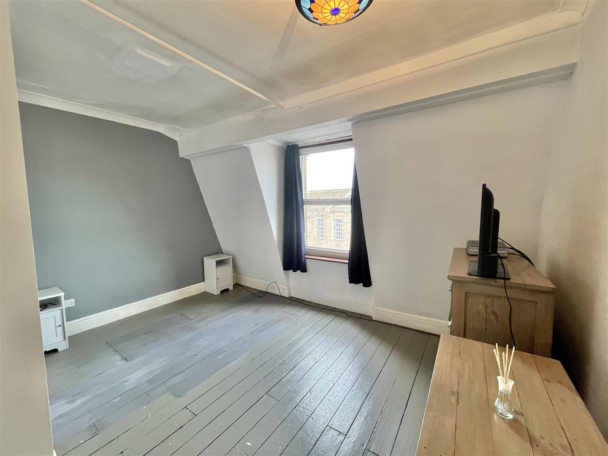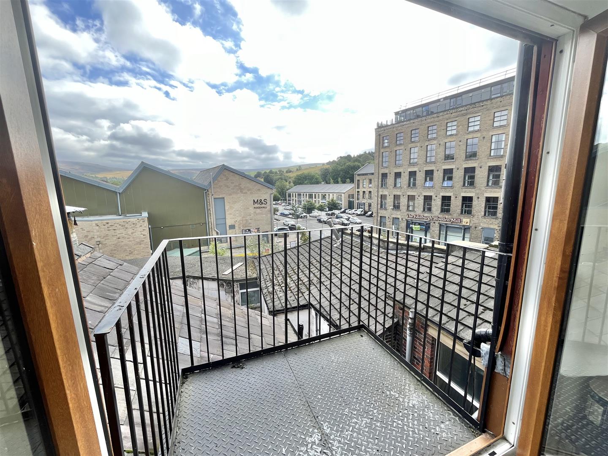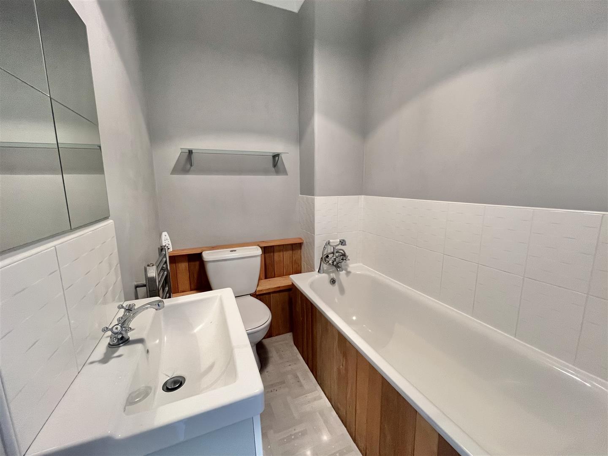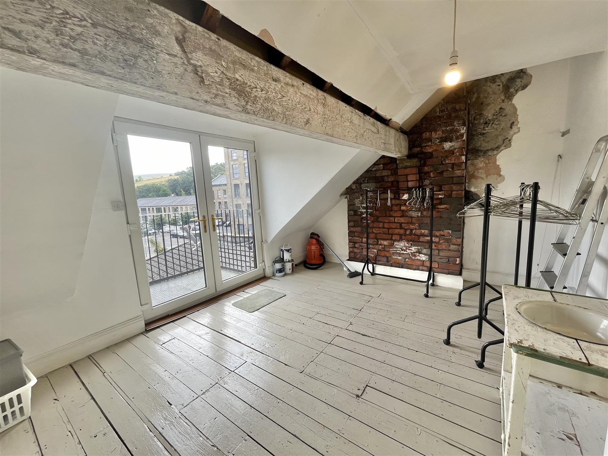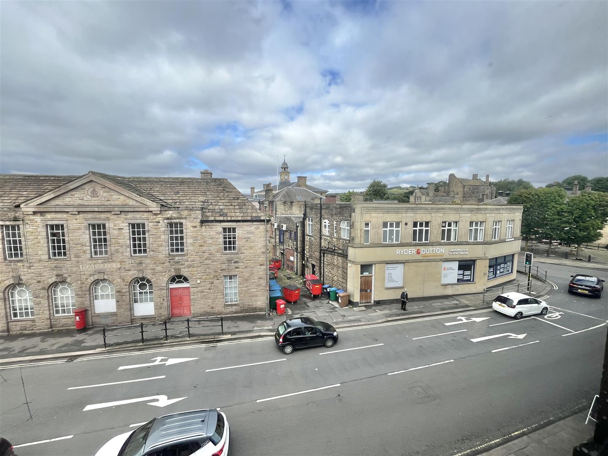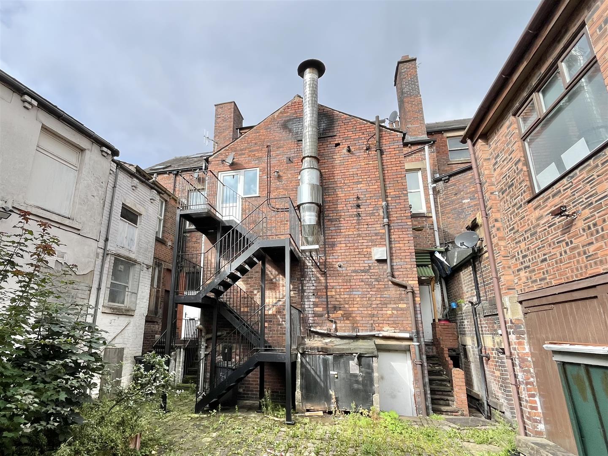Smithy Fold, Glossop
Property Features
- CASH BUYERS ONLY
- Spacious Three Bedroom Duplex Flat
- EPC D & Council Tax A
- Loft Style Living in Central Glossop
- No Onward Chain
Property Summary
Full Details
Directions
From our office on High Street West, proceed in an Easterly direction through the central traffic lights and Smithy Fold is on the right hand side. You will need to travel on foot, at the side of the cycle shop, past the Glossop Craft Centre and under the ginnel and through the wooden gate. Proceed up the largest set of iron stairs to Number 5.
LOWER FLOOR
Kitchen 3.63m (max) 3.18m (min) x 2.74m (11'11 (max) 10'
Pvc double glazed front door, pine fronted kitchen units, electric double oven and gas hob, white enamelled sink with mixer tap, plumbing for an automatic washing machine, Worcester gas fired combination boiler and radiator, Pvc double glazed window and steps up to:
Inner Hallway
Return spindled stairs with central heating radiator leading up to the attic bedrooms, doors leading off to:
Wash Room
A white wash hand basin with mixer tap, close oupled wc and bidet, central heating radiator.
Bedroom Three 3.40m x 2.01m (max) plus 1.60m x 1.52m (11'2 x 6'7
L-shaped room with pvc double glazed window an central heating radiator.
Living Room 4.72m x 4.42m (max) (15'6 x 14'6 (max))
Pvc double glazed windows, period fireplace, central heating radiator, deep understairs storage cupboard and electric meter.
UPPER FLOOR
Landing
Attic Bedroom One 4.39m x 2.92m (max) plus 2.21m x 1.75m (14'5 x 9'7
L-shaped room with a pvc double glazed window, central heating radiator and door to:
En-Suite Bathroom
A white suite including a panelled bath with mixer tap and shower attachment,, wash hand basin with vanity unit and close coupled wc, chrome finish towel radiator
Attic Bedroom Two 4.45m (max) x 3.40m (14'7 (max) x 11'2)
Dormer with pvc double glazed patio doors and balcony, central heating radiator.
