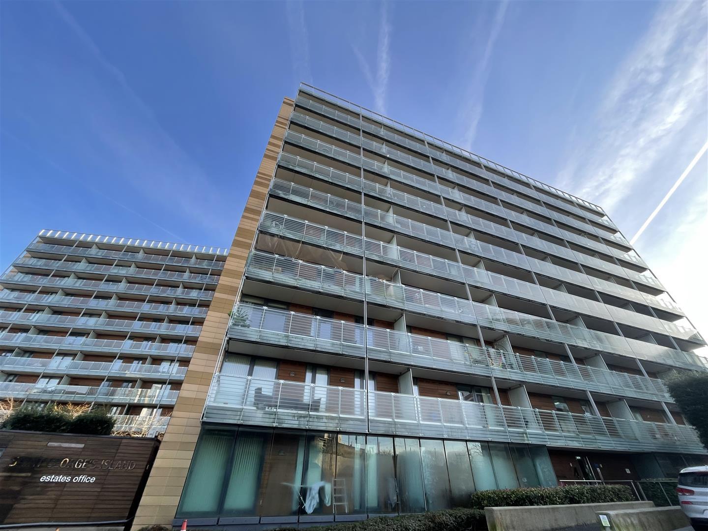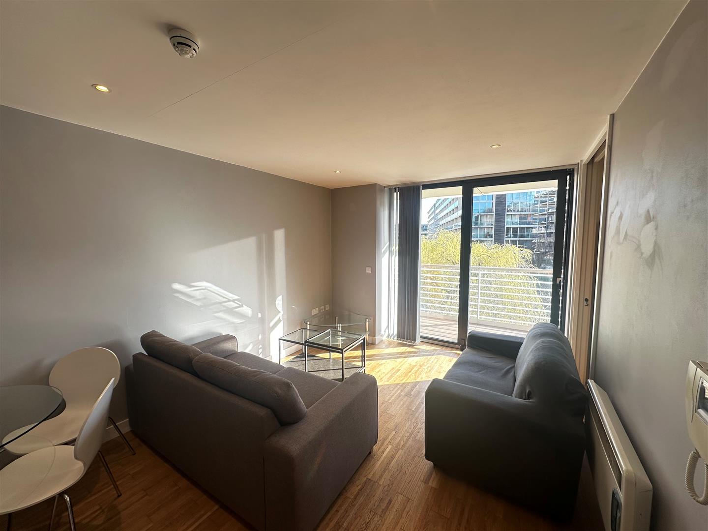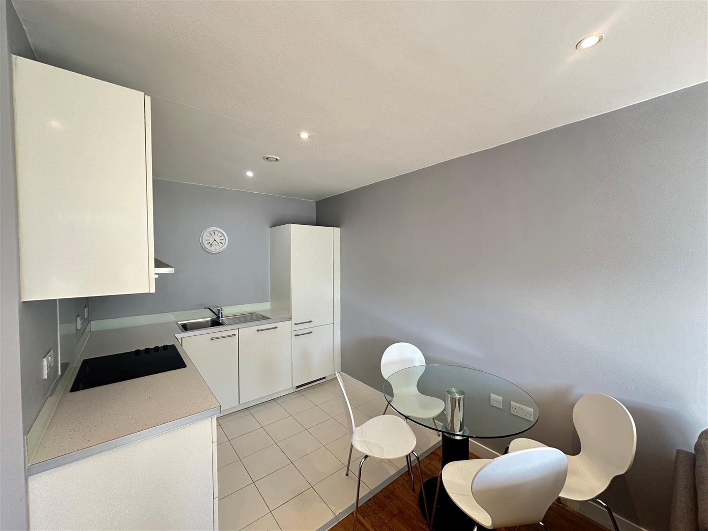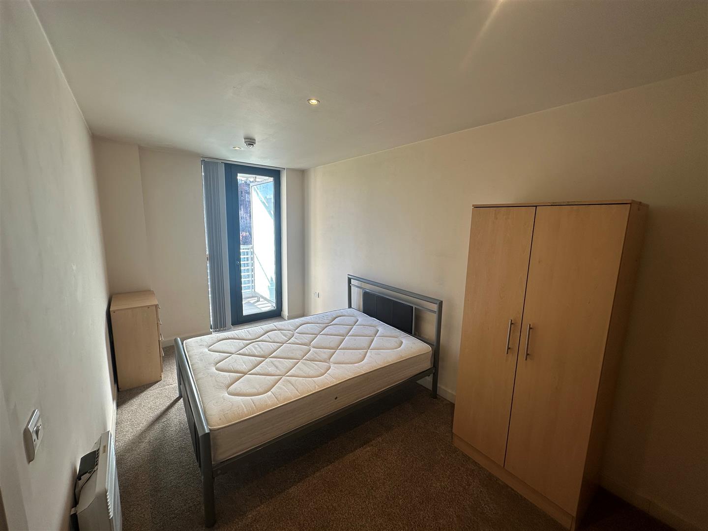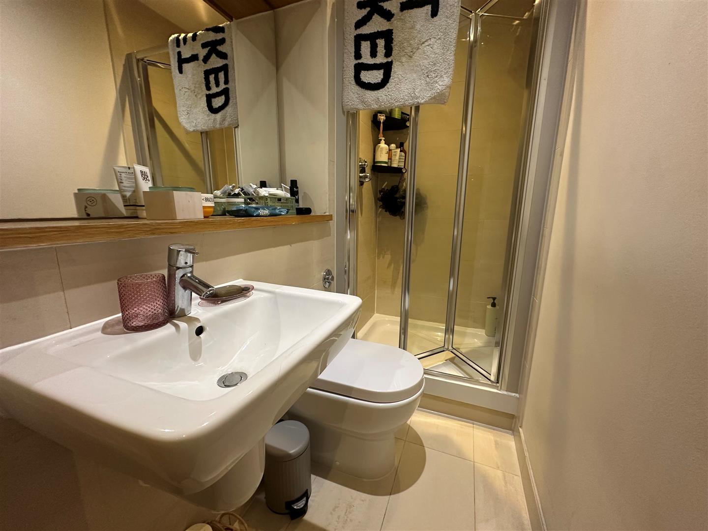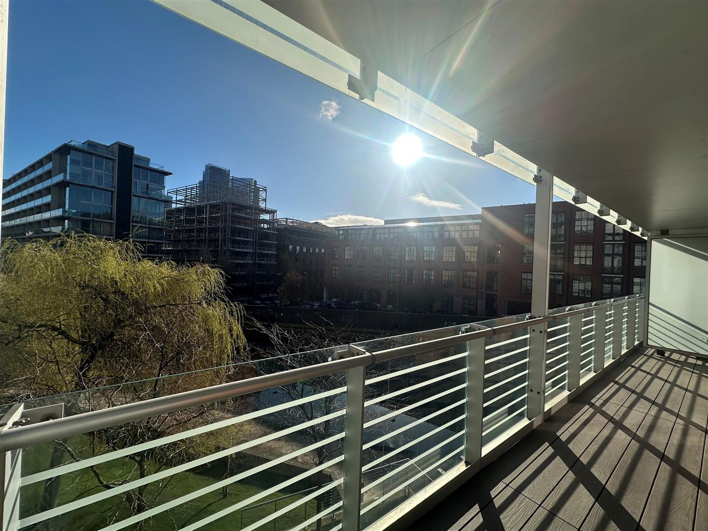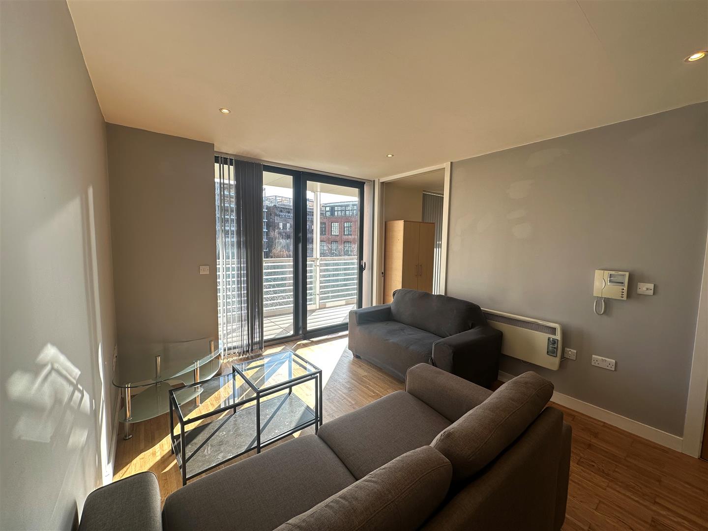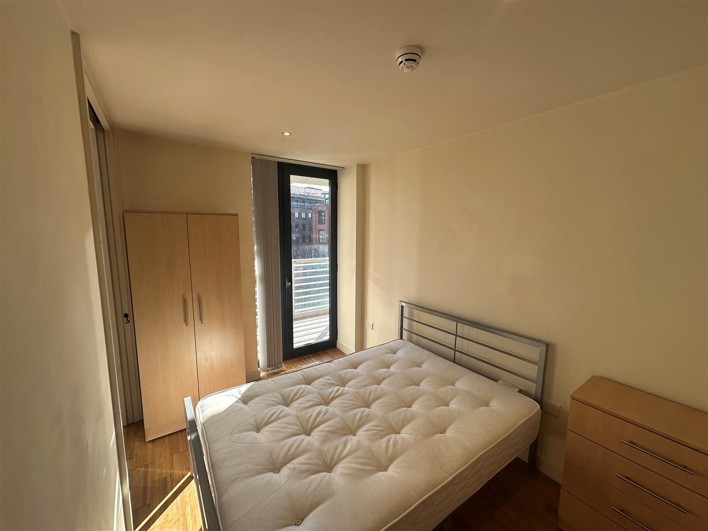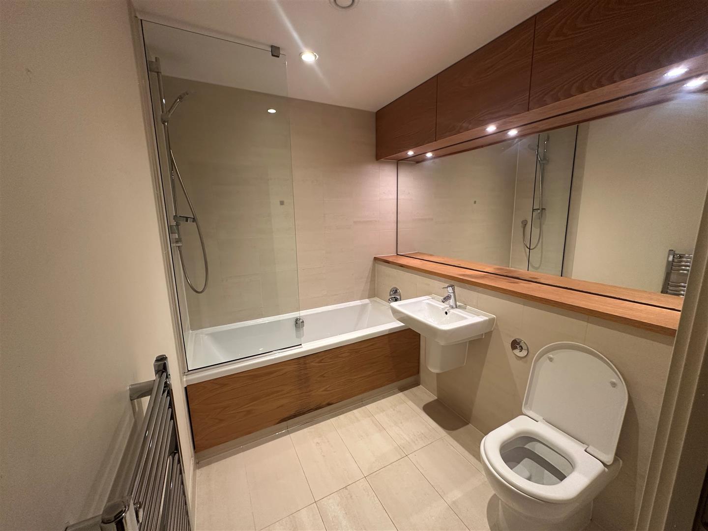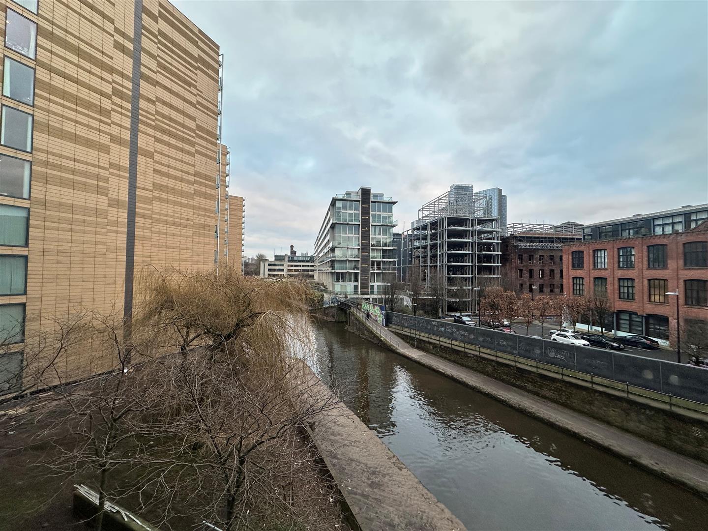St Georges Island, 4 Kelso Place, Manchester
Property Features
- Two Bedroom Apartment
- Second Floor
- Lifts to All Floors
- Two Bathrooms
- Well Presented
- Balcony
- EPC Rating C / Council Tax Band C
- No Chain
- Secure Parking Included
Property Summary
An absolutely stunning apartment on the 2nd floor of Dandara's spectacular Castlefield canalside development, St Georges Island. This 5 star development is just a short walk from the vibrant city centre and has a 24hr concierge. This apartment benefits from an extensive full length balcony which can be accessed from both bedrooms and the living area, providing breath-taking views of the nearby canal. The apartment briefly comprises: entrance hall with storage cupboard, living room open with kitchen area, master bedroom with access to balcony and a stylish en-suite shower room, second double bedroom and a stunning modern bathroom. Secure underground parking included. NO ONGOING CHAIN. Concierge service.
Full Details
Entrance Hall
Laminate flooring, storage cupboard housing hot water cylinder and washing machine. Wall mounted electric storage heater. Doors radiating to all other rooms.
Living Room/Kitchen
Spacious open plan living/kitchen area with continuation of laminate flooring. Double glazed sliding doors leading to decked balcony which fantastic views. Television and telephone connection points. Wall mounted electric storage heater. Video intercom entry system. Modern fully fitted kitchen with cream gloss units and complimentary work surfaces over. Integrated electric oven , ceramic hob and stainless steel extractor hood over. Integral dishwasher and fridge and freezer. Stainless steel sink with drainer unit and halogen spotlights. Tiled flooring to kitchen area.
Bedroom One
Fitted carpet, wall mounted electric storage heater. Floor to ceiling double glazed window and door leading to balcony. Television connection point.
En-suite
Stylish en suite with double walk in shower, back to wall WC and semi pedestal basin. With chrome mixer tap over Ceramic tiles to floor, large mirror to wall. Two built in storage cupboards above mirror.
Bedroom Two
Fitted carpet, wall mounted electric storage heater. Floor to ceiling double glazed window and door leading to balcony.
Bathroom
Stylish three piece white bathroom suite. Panel bath with chrome mixer shower over. Back to wall WC, semi pedestal basin with chrome mixer tap over. Large fitted mirror, storage units above. Ceramic floor tiles and splashbacks.
Externally
Secure underground parking. Concierge desk. Lifts to all floors. Well kept communal gardens.
Additional Information
Ground Rent £259.31 per annum - Reviewed every 10 years with RPI
Service Charge £2759.26 per annum
Lease 125 years from 2006
Building Managed By Zenith
