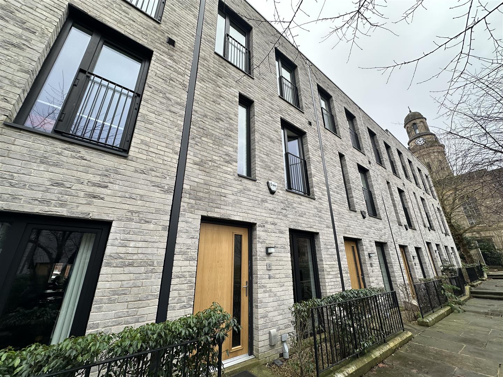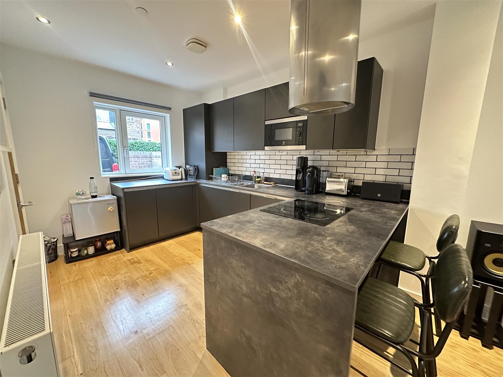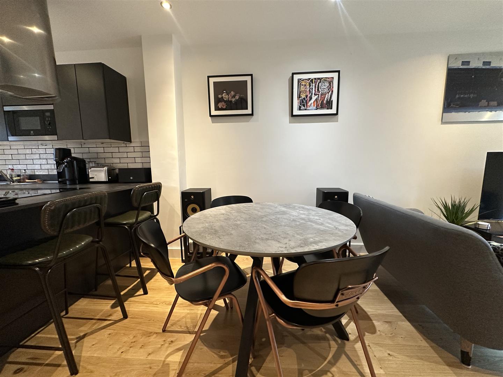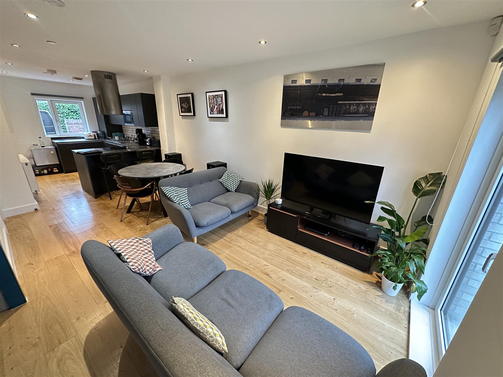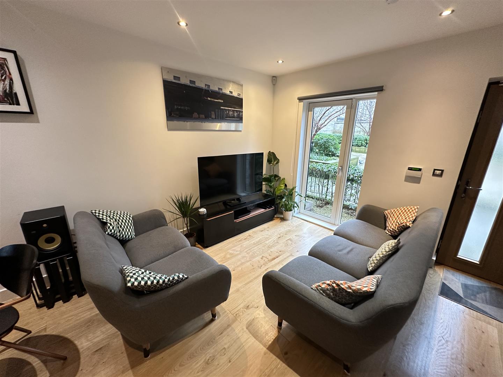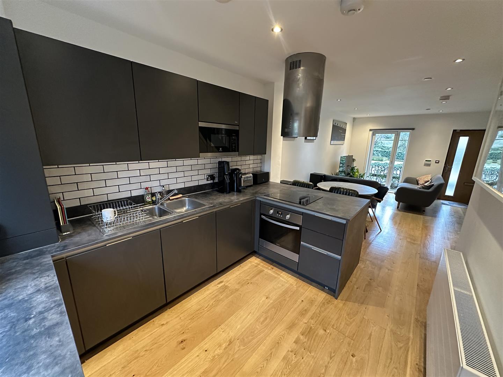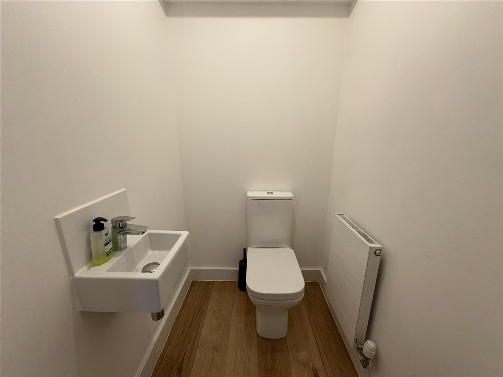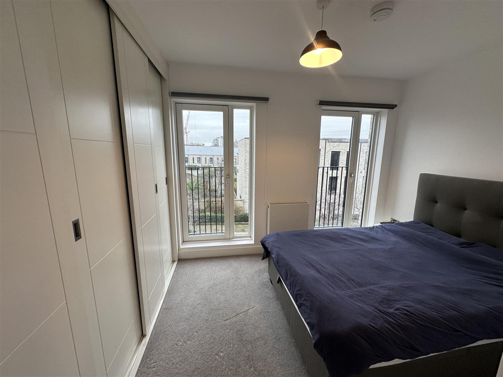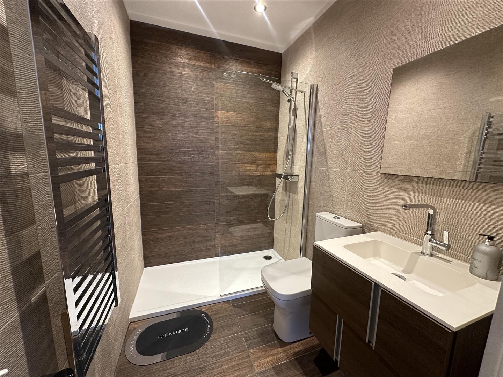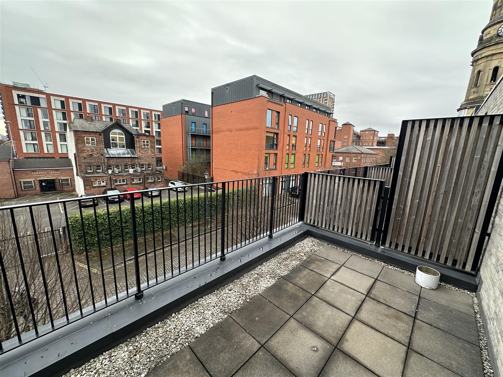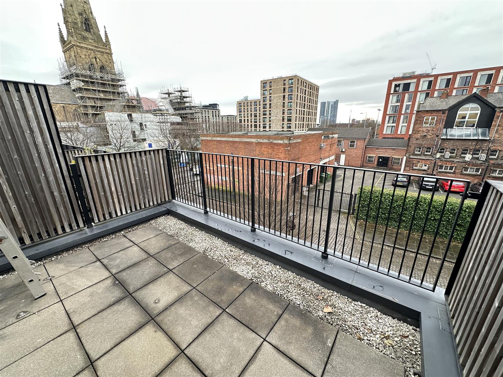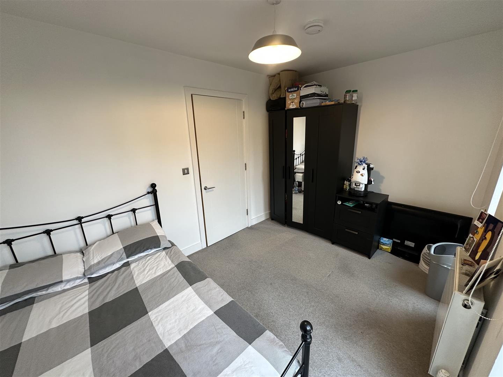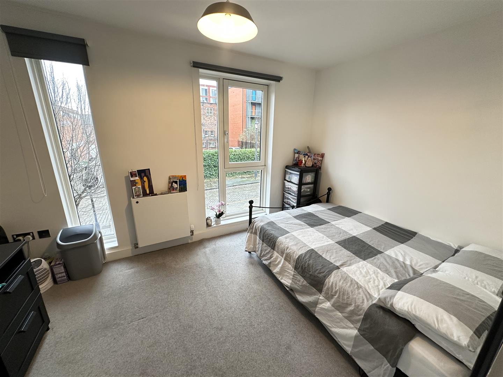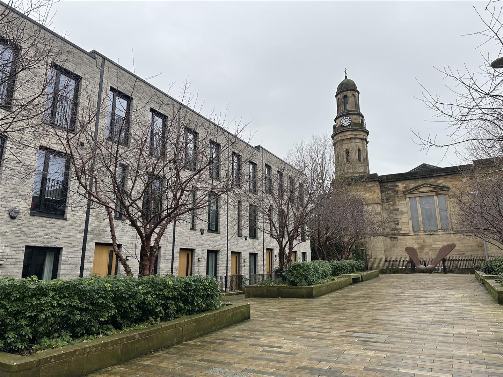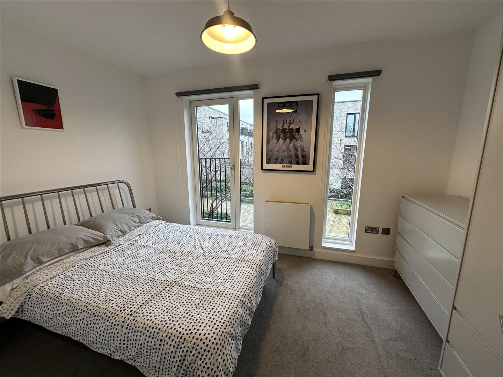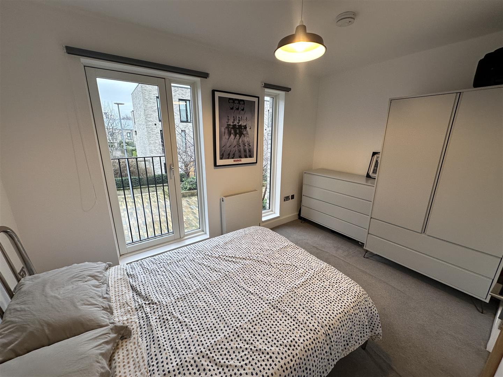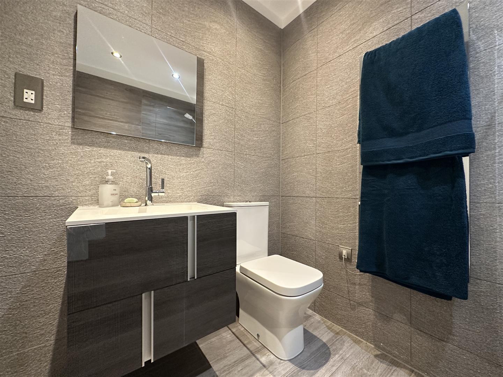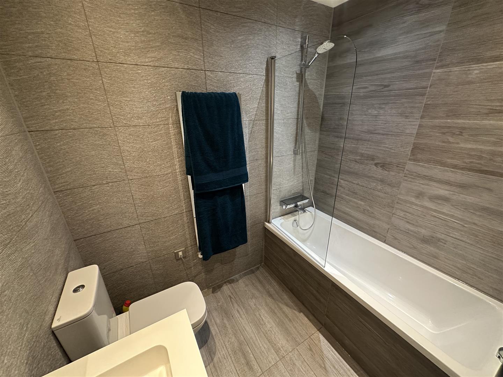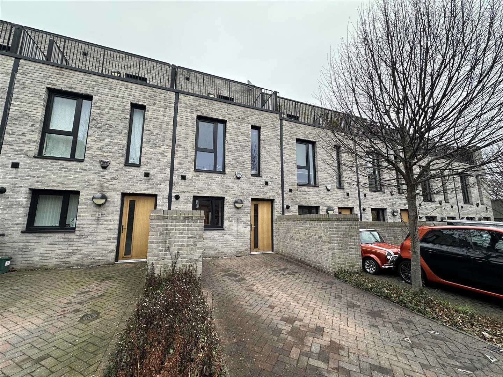St. Philips Square, Salford
Property Features
- Three Bedroom Townhouse
- Roof Terrace
- Driveway
- Two Bathrooms Plus W/C
- Well Presented Throughout
- Close to Central Manchester / Salford
- High Quality Kitchen and Sanitaryware Throughout
- Open Plan Living Space
- Utility Room on First Floor
- EPC Rating B / Council Tax Band B
Property Summary
Full Details
Entrance Hall
Spotlights. Laminate flooring.
W/C
Low level W/C. Sink with mixer tap. Spotlights. Laminate flooring. Radiator.
Living Room 3.95 x 2.88 (12'11" x 9'5")
Tv point. Spotlights. Laminate flooring. Radiator. Access to the square.
Dining Room 2.99 x 2.53 (9'9" x 8'3")
Spotlights. Laminate flooring. Radiator.
Kitchen 3.49 x 2.63 (11'5" x 8'7")
Range of wall and base units with complimentary worktops over with Blanco sink and mixer tap, Zanussi and Electrolux fitted appliances, five ring gas hob with extractor above, splash back tiles, integrated fridge and freezer, dishwasher, integrated oven and grill, engineered hardwood timber, spotlights, radiator and cupboard housing combi boiler.
Bedroom Two 3.92 x 2.60 (12'10" x 8'6")
Fitted carpet. Spotlights. Radiator.
Bedroom Three 3.92 x 2.72 (12'10" x 8'11")
Fitted carpet. Spotlights. Radiator.
Bathroom
Fully tiled bathroom suite fitted with a Porcelanosa three piece suite, comprising of low level WC, hand wash basin with vanity unit, a panel bath with an overhead mixer shower, spotlights and a heated towel rail.
Master Bedroom 3.30 x 2.58 (10'9" x 8'5")
Fitted carpet. Spotlights. Radiator. Fitted wardrobes.
Externally
Roof terrace accessed from the landing. Driveway for one car.
Additional Information
Ground rent is £300 per year and payable to Rendall & Rittner
Service charge is approx. £130.00 quarterly payable to Urban Bubble.
Leasehold - 250 years from 2016
