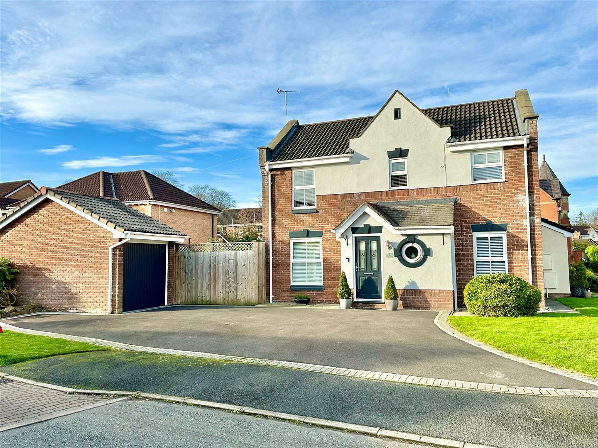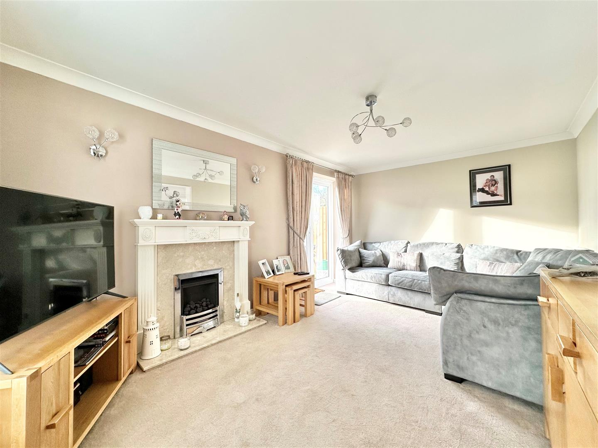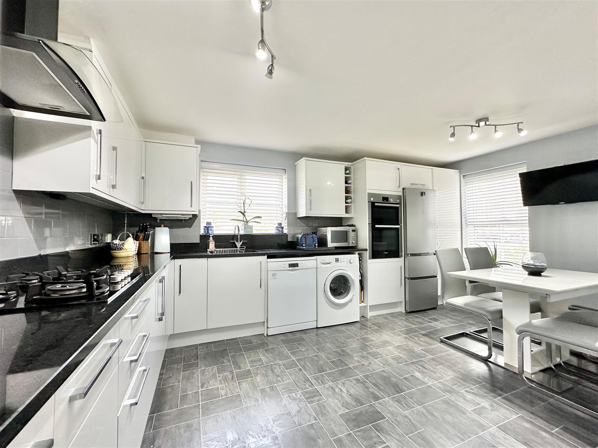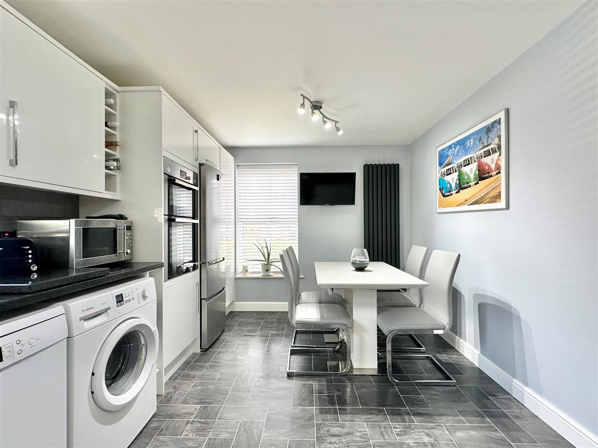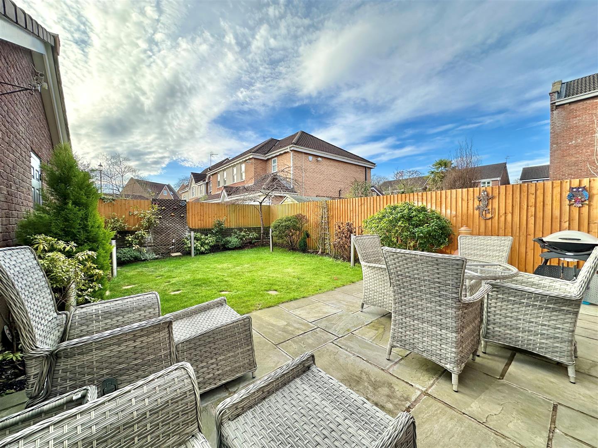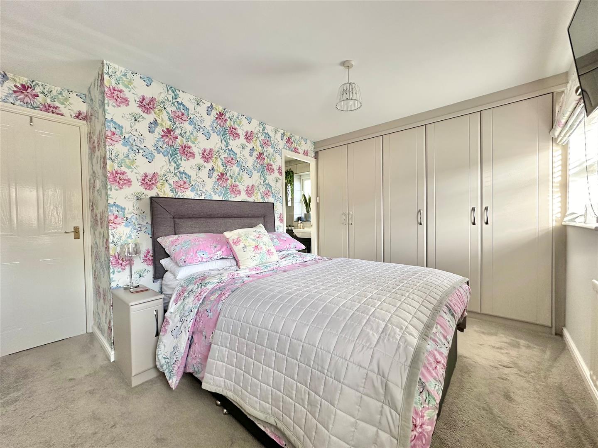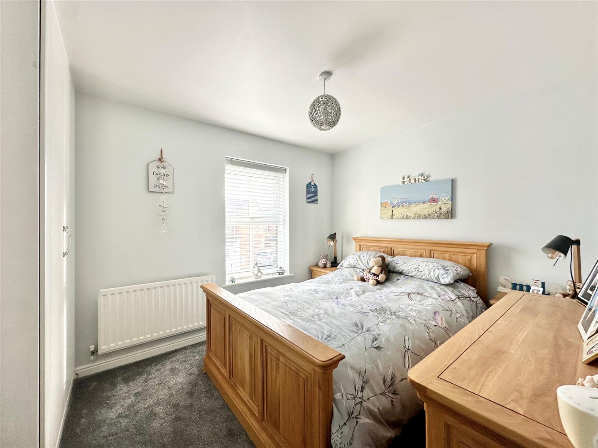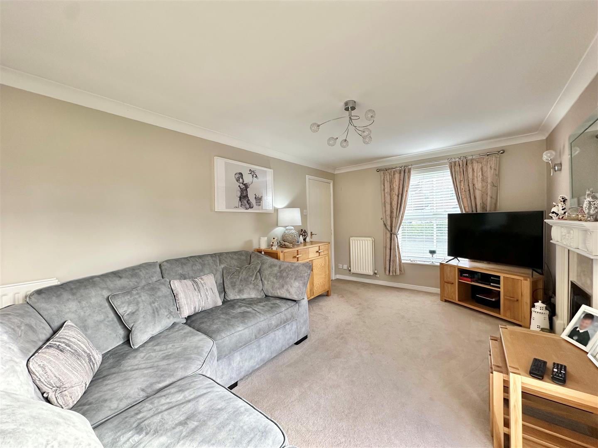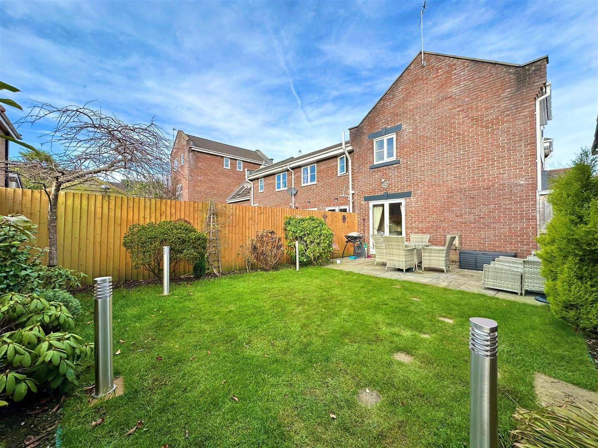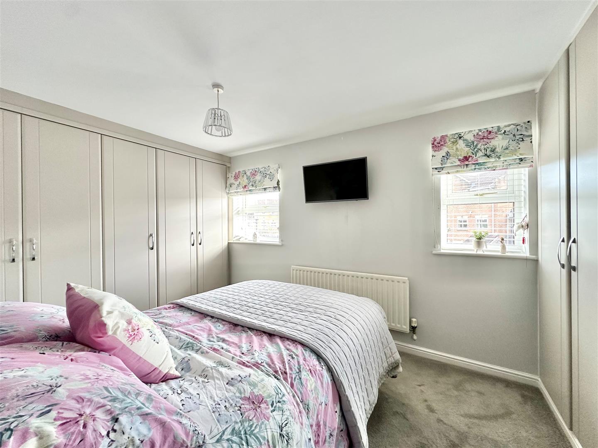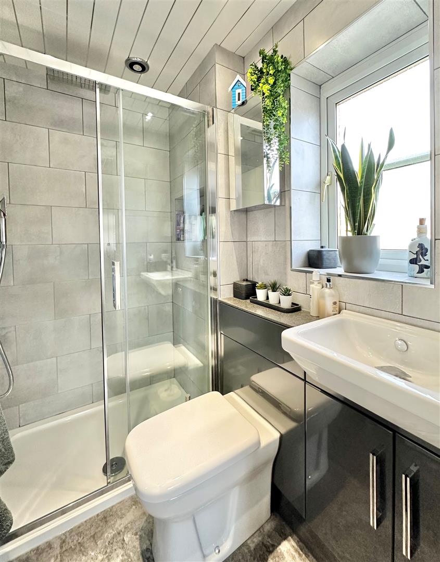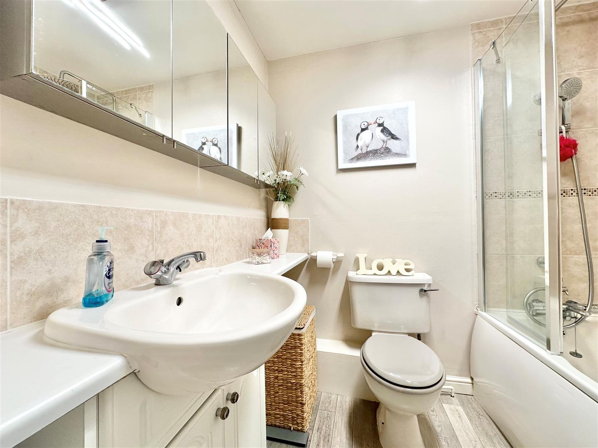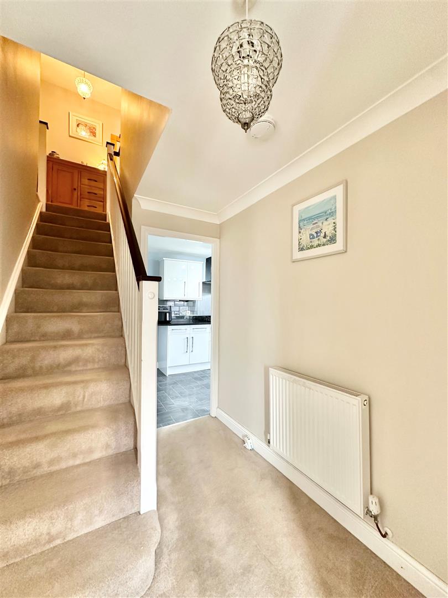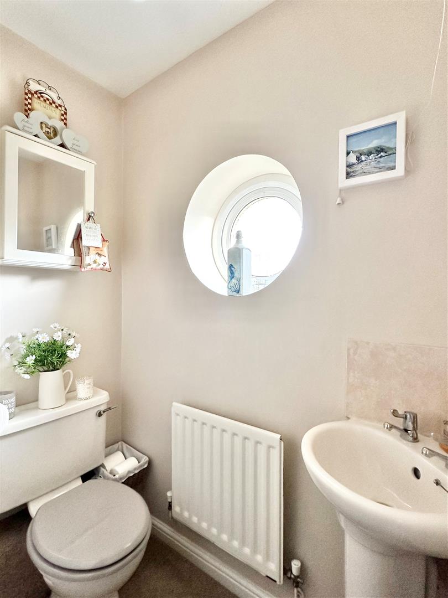Tabley Close, Macclesfield
Property Features
- BEAUTIFULLY PRESENTED THROUGHOUT
- SEMI-DETACHED HOME
- THREE BEDROOMS, TWO BATHROOMS
- AMPLE OFF ROAD PARKING FOR MULTIPLE VEHICLES
- EPC RATING C AND COUNCIL TAX BAND D
- SOUTHERLEY FACING REAR GARDEN
- DETACHED GARAGE
Property Summary
The present owners have given careful consideration to its detail and finish to provide a perfect balance for the new owners providing a delightful home ideal for family occupation. The property is fitted with gas central heating via a recently fitted Worcester boiler and double glazed windows and in brief comprises, entrance hallway, downstairs W.C, elegantly presented living room and recently fitted dining kitchen. The first floor offers three well proportioned bedrooms (the master bedroom with a recently fitted stylish en-suite shower room) and a family bathroom. Externally to the front, the driveway provides ample off road parking for multiple vehicles and leads to the detached garage. To the rear is a pleasant Southerly facing garden with a stone patio ideal for entertaining family and guests or to just simply relax and enjoy overlooking a well maintained lawn with various shrubs to the borders. The vendor has also advised that the exterior of the property was repainted in September 2024.
Full Details
Location
Set in Cheshire's plains, on the fringe of the Peak District National Park, Macclesfield combines the old with the new. Originally a medieval town, Macclesfield became the country's 'Silk' capital in the 1750's, whilst in recent years it has grown to become a thriving business centre. Nowadays Macclesfield is a modern shopping centre with a range of leisure facilities to suit most tastes. There are many independent and state primary schools and secondary schools and easy access to the town. The access points of the North West Motorway network system, Manchester International Airport and some of Cheshire's finest countryside are close at hand. Intercity rail links to London Euston and Manchester Piccadilly can be found at Macclesfield and Wilmslow railway stations as well as commuter rail links to the local business centres.
Directions
Leaving Macclesfield along Victoria Road, Turn left after a short distance into Pavilion Way and left again onto Gritstone Drive. Take the third right onto Tabley Close and the property can be found first on the right.
Hallway
Composite front door. Spindled staircase to the first floor. Ceiling coving. Radiator.
Living Room 4.88m x 3.07m (16'0 x 10'1)
Elegantly presented living room featuring a coal effect living flame gas fire and surround. Double glazed window to the front aspect. Ceiling coving. Two radiators.
Downstairs WC
Low level WC and wash hand basin. Double glazed circular window to the front aspect.
Dining Kitchen 4.83m x 3.05m (15'10 x 10'0)
Fitted with a range of base units with granite work surfaces over and matching wall mounted cupboards. Tiled returns. Underhung one and a quarter bowl stainless steel sink unit with mixer tap. Four ring gas hob with extractor hood over. Bosch double oven. Space for a washing machine and dishwasher. Built in under stairs storage cupboard. The dining area has ample space for a dining table and chairs. Double glazed window to the front and side aspect. Contemporary radiator.
Stairs To The First Floor
Bedroom One 3.96m x 2.74m (13'0 x 9'0)
The master bedroom is elegantly presented and is fitted with a range of wardrobes. Two double glazed windows to the front aspect. Radiator.
Stylish En-Suite
Double shower cubicle, push button low level WC with concealed cistern and vanity wash hand basin. Tiled walls. Recessed ceiling spotlights. Electric shaver point. Chrome ladder style radiator. Double glazed window to the side aspect.
Bedroom Two 3.10m x 2.74m (10'2 x 9'0)
Double bedroom fitted with a range of wardrobes and additional over stairs storage cupboard. Access to the loft space. Double glazed window to the front aspect. Radiator.
Bedroom Three 2.18m x 2.03m (7'2 x 6'8)
Single bedroom with double glazed window to the side aspect. Radiator.
Bathroom
Fitted with a panelled bath with shower over and folding screen to the side, low level WC and vanity wash hand basin. Electric shaver point. Part tiled walls. Radiator.
Outside
Driveway
The driveway to the front provides ample off road parking for multiple vehicles and leads to the detached garage. Courtesy gate to the garden.
Detached Garage
Up and over door. Pitched roof. Electric power and light. Courtesy door to the garden.
Southerly Facing Garden
To the rear is a pleasant Southerly facing garden with a stone patio ideal for entertaining family and guests or to just simply relax and enjoy overlooking a well maintained lawn with various shrubs to the borders and feature electrical lighting. Courtesy door to the garage. Gate to the front aspect.
Tenure
The vendor has advised us that the property is Freehold and that the council tax is band D.
We would recommend any prospective buyer to confirm these details with their legal representative.
