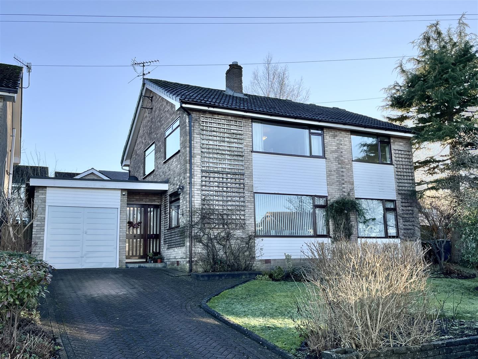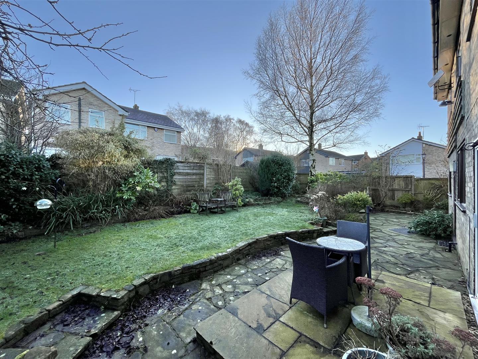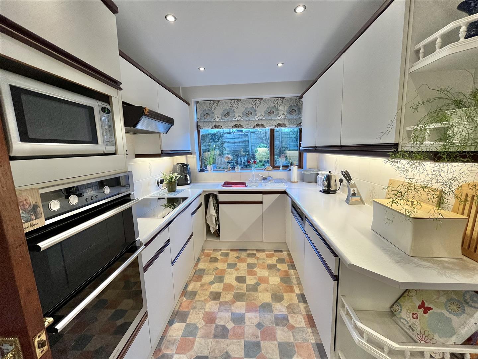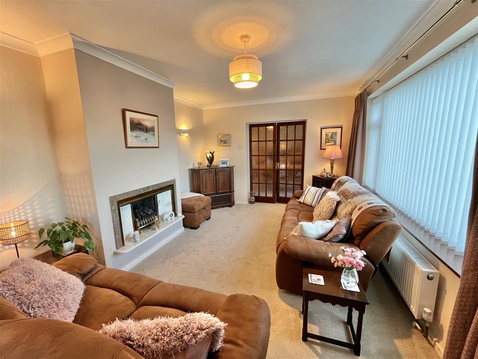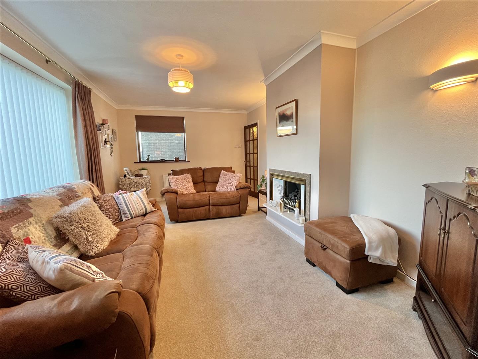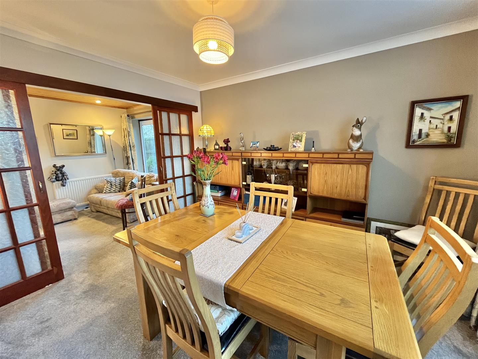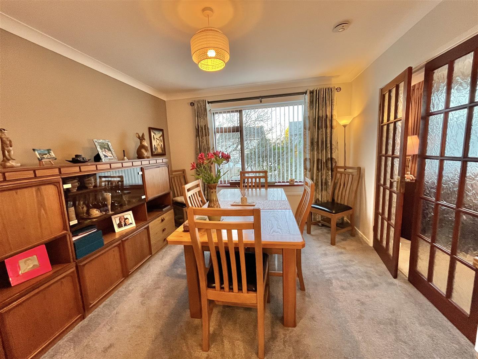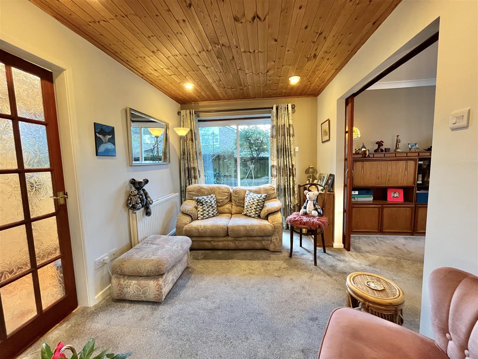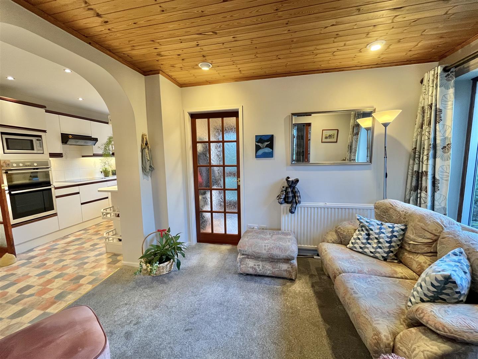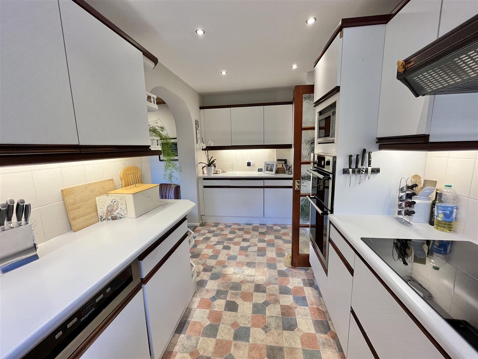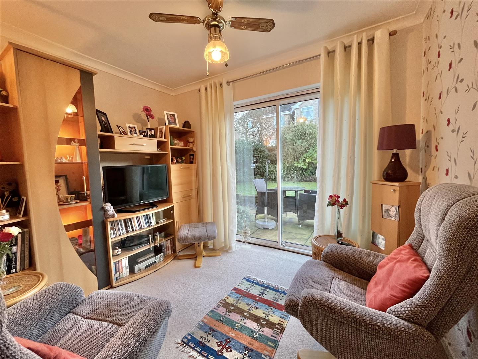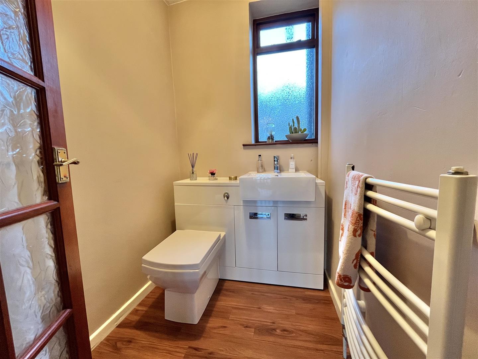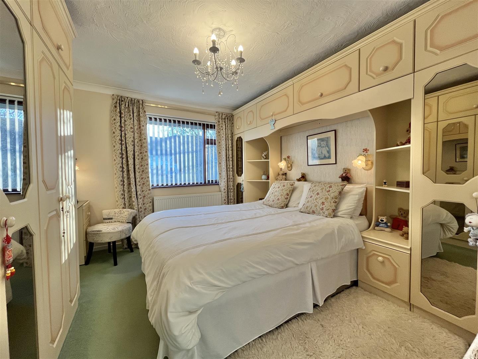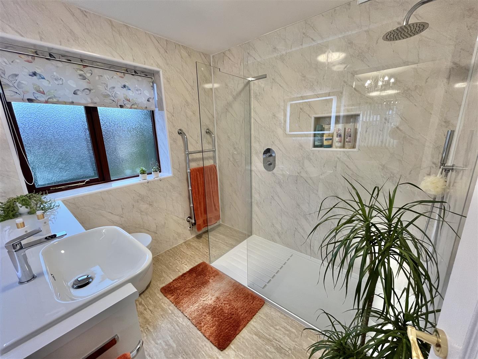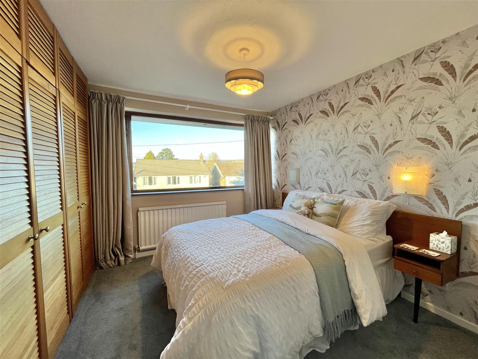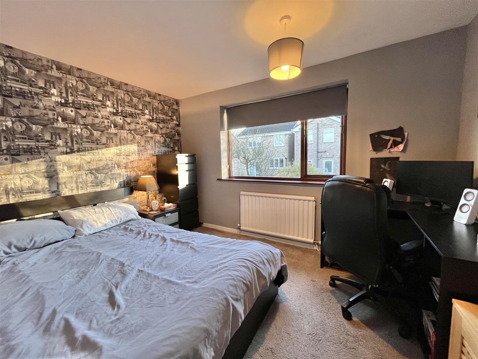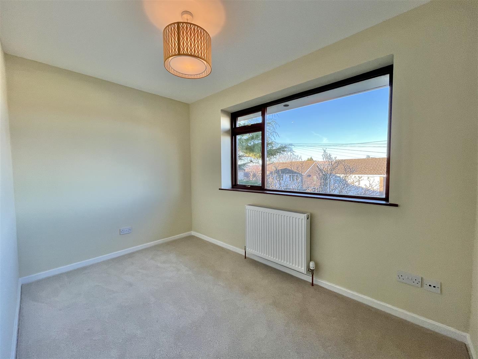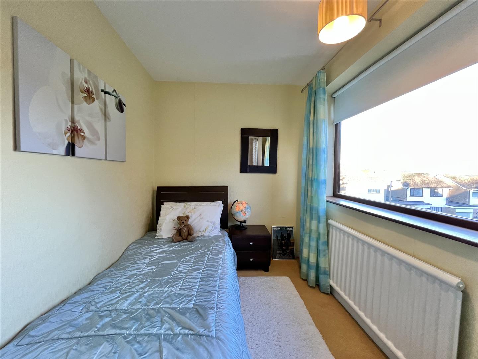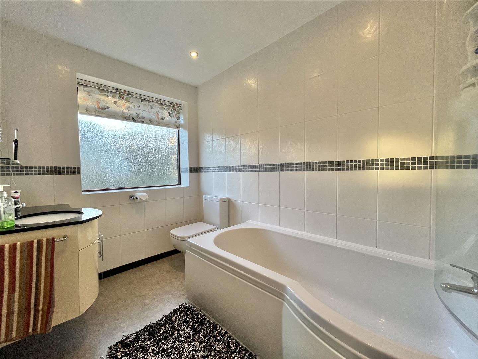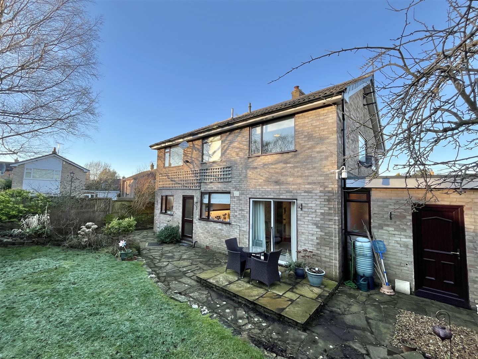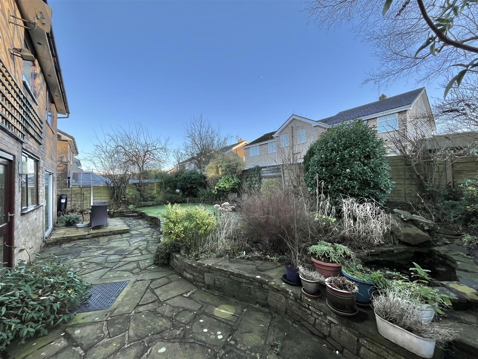Tarnside Fold, Glossop
Property Features
- Late 1960's Built Detached Family House
- Extended Living Space
- Five Bedrooms & Two Bathrooms
- EPC C & Council Tax E
- Four Reception Rooms, Downstairs Wc & Utility
- Attached Garage & Corner Plot
Property Summary
Full Details
Directions
From our office on High Street West proceed in a Westerly direction through the traffic lights and at the second roundabout bear left into Simmondley Lane. Follow the road up the hill, turn second left into Pennine Road and then right into Werneth Road. Take the second right hand turning into Tarnside Fold and the property can be found on the left hand side.
GROUND FLOOR
Entrance Hall
Front Door, central heating radiator, laminate wood flooring, spindled stairs leading to the first floor and doors leading off to:
Downstairs Wc
A white close coupled wc and wash hand basin with mixer tap and vanity unit, double glazed rear window and white towel radiator.
Lounge 5.51m x 3.35m (18'1 x 11'0)
Two double glazed front windows, two central heating radiators, gas coal effect living flame fire, two wall light points, tv aerial point and glazed double opening doors through to:
Dining Room 3.63m x 3.30m (11'11 x 10'10)
Double glazed front window, central heating radiator, sliding glazed doors through to:
Breakfast Room 3.28m x 2.49m (10'9 x 8'2)
Double glazed patio doors leading out to the side garden, central heating radiator, archway leading through to the kitchen and door to:
Utility Room 3.30m x 1.75m (10'10 x 5'9)
Plumbing for an automatic washing machine, single drainer stainless steel sink unit and wall cupboards, double glazed rear window and external rear door.
Kitchen 4.60m x 2.29m (15'1 x 7'6)
A range of fitted kitchen units including base cupboards and drawers, integrated dishwasher, work tops over with an inset white one and a half bowl sink unit and mixer tap, split-level electric double oven and induction hob, filter hood, wall cupboards with pelmet lighting integrated fridge freezer and dishwasher, double glazed rear window and door back to the entrance hall.
Sitting Room 3.07m x 2.62m (10'1 x 8'7)
Double glazed patio doors and central heating radiator.
FIRST FLOOR
Landing
Double glazed side window, access to the loft space, spindled balustrade and doors leading to:
Master Bedroom 3.68m x 3.28m (12'1 x 10'9)
Double glazed rear window, central heating radiator, fitted wardrobes, bedside cabinets, over bed cupboards and dressing table, two wall light points, door to:
En-Suite Shower Room
A modern white suite including a walk-in shower, close coupled wc and wash hand basin with mixer tap and vanity unit, double glazed side window and chrome finish towel radiator.
Bedroom Two 3.43m (max) x 2.77m (to robes) (11'3 (max) x 9'1 (
Double glazed rear window, central heating radiator, two wall light points and fitted wardrobes.
Bedroom Three 3.58m x 2.69m (11'9 x 8'10)
Double glazed front window and central heating radiator.
Bedroom Four 3.30m x 2.08m (plus door recess) (10'10 x 6'10 (pl
Double glazed front window and central heating radiator.
Bedroom Five 3.40m x 1.98m (11'2 x 6'6)
Double glazed front window and central heating radiator.
Bathroom
A modern white three piece suite including a panelled shower bath with mixer tap, shower over and shower screen, wash hand basin with mixer tap and vanity unit, close coupled wc, double glazed rear window and chrome finish towel radiator.
OUTSIDE
Attached Garage
Up and over door, power and light, pvc rear personnel door.
Gardens
The property stands on a corner plot with a front double length driveway and gardens to three sides including patio areas, lawn and flower beds, all enjoying a sunny Southerly aspect.
Our Ref: Cms/cms/0117/25
