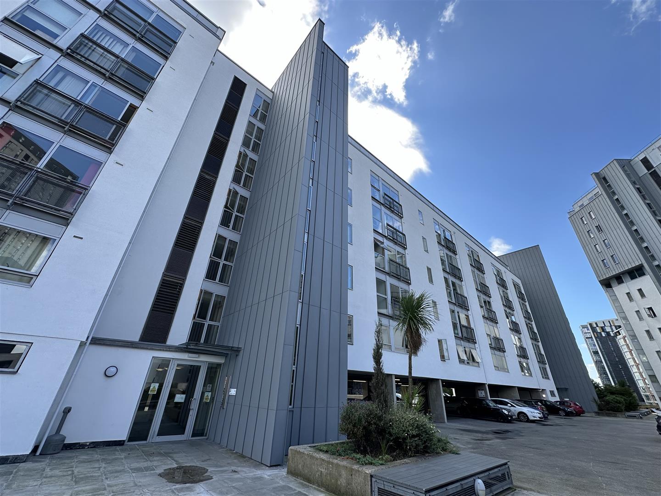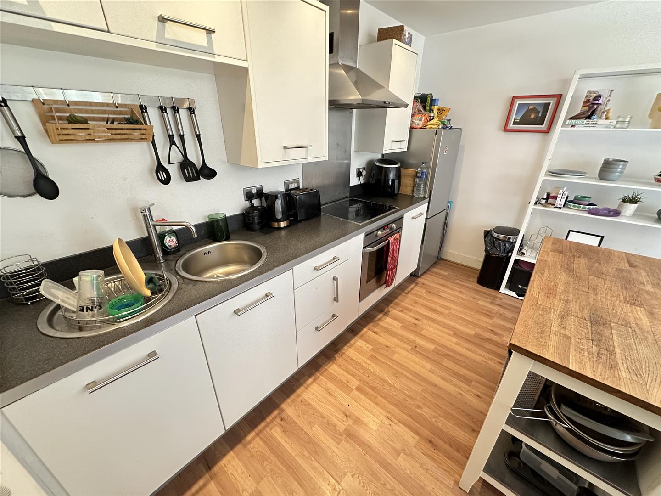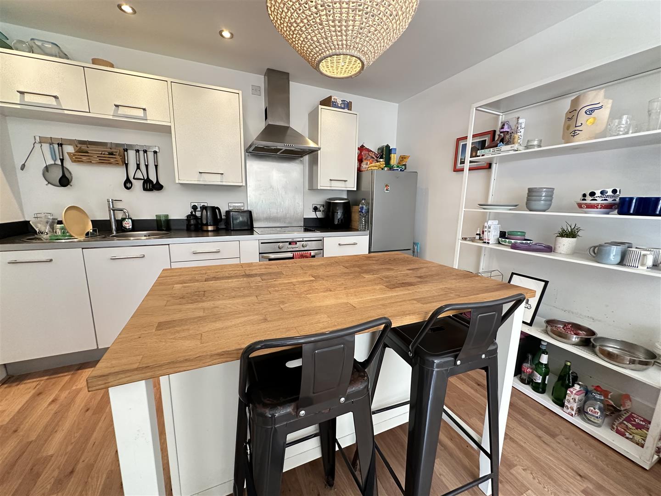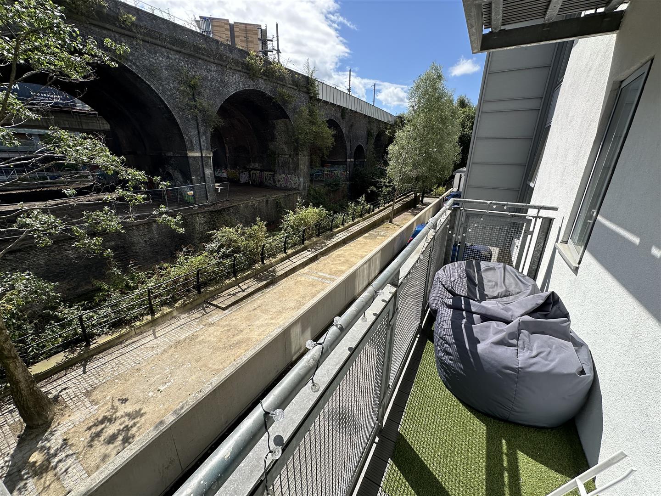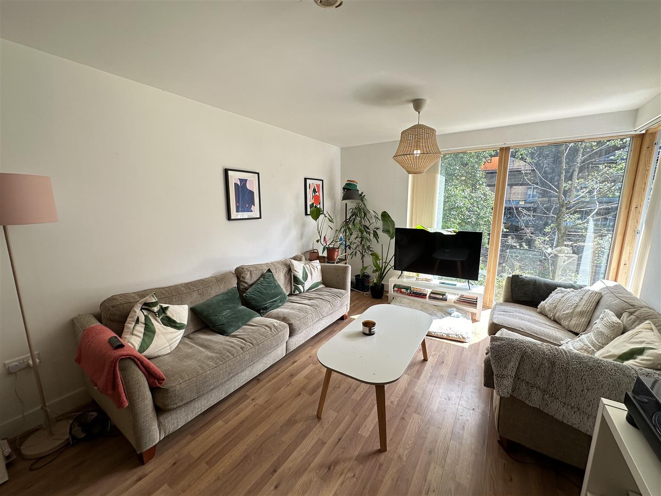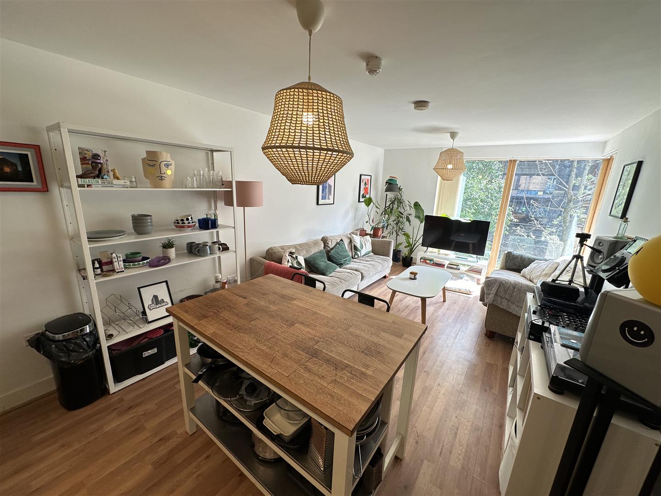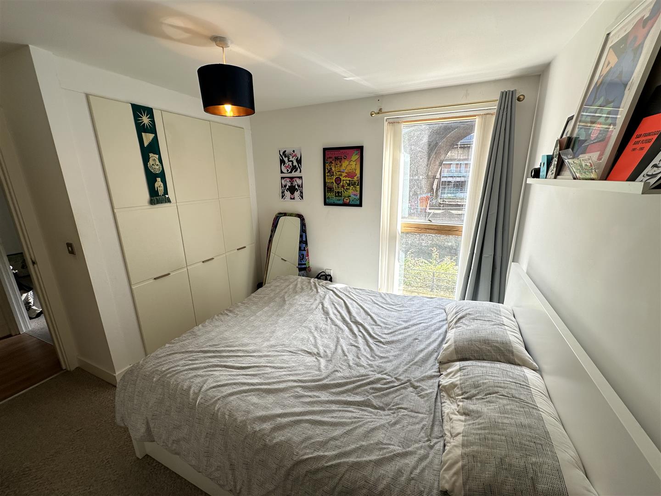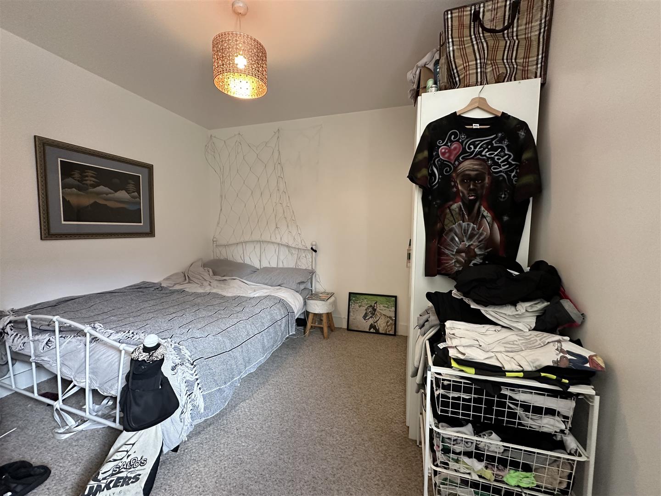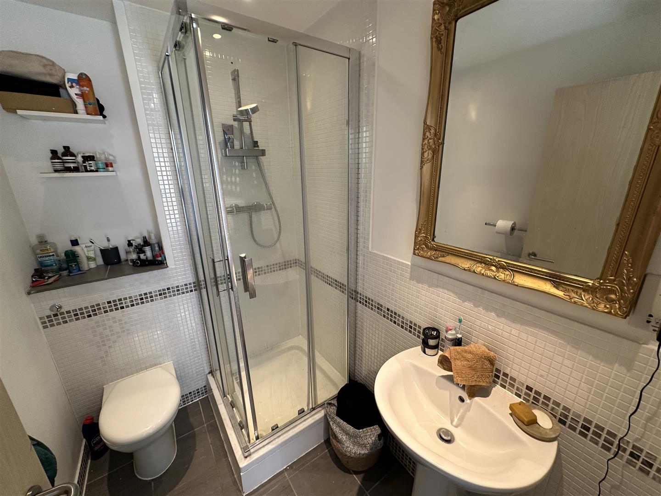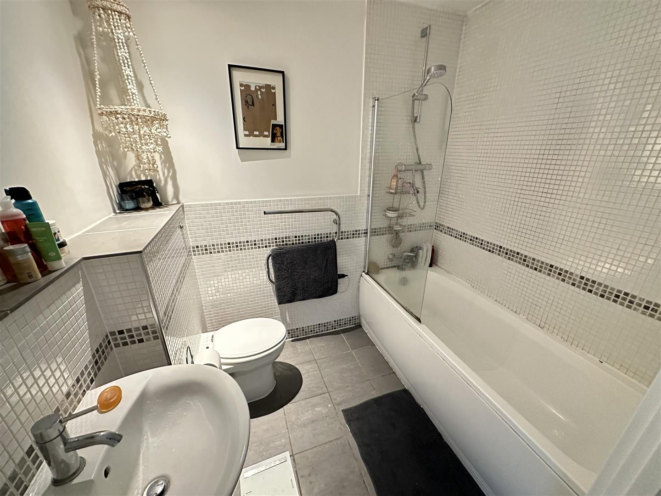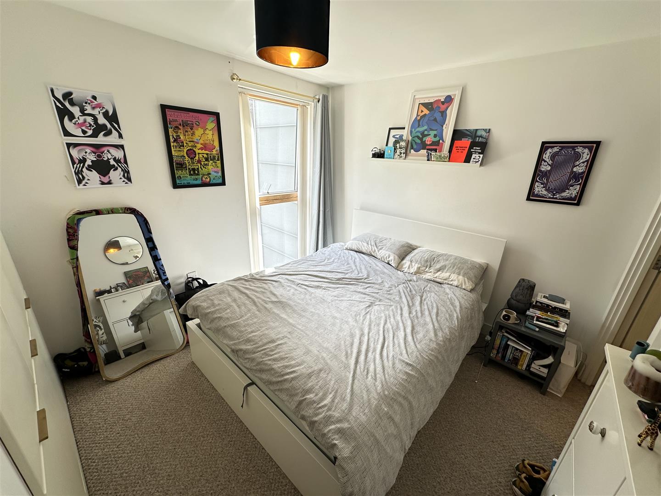Vie Building, 185 Water Street, Manchester
Property Features
- Two Bedroom Apartment
- First Floor
- Sunny Balcony
- Two Bathrooms
- Gated Parking Included
- Lifts to All Floors
- On-Site Caretaker
- Bike Storage
- EPC Rating C / Council Tax Band D
- No Onward Chain
Property Summary
Full Details
Entrance Hallway
The apartment is accessed via a hardwood front door into a spacious entrance hallway with wood laminate flooring, electric wall heater and doors to:
Living Room/Kitchen 3.51m x 6.62m (11'6" x 21'8")
A great open plan living room offering spacious and well defined areas. The living area has wood laminate flooring and floor to ceiling double glazed windows with patio door opening the balcony. There is a TV point, telephone point and wall mounted electric heater. There is space for a dining table. The kitchen area is fitted with a range of base and wall units with work surfaces over, tiled splash backs, inset sink and drainer unit, integrated four ring electric hob and oven with extractor hood over, integrated fridge/freezer, wood laminate flooring and double glazed window. There is a cupboard housing the hot water cylinder and washing machine.
Bedroom One 3.03m x 3.46m (9'11" x 11'4")
Master bedroom with fitted wardrobes to one wall, double glazed window, wall mounted electric heater, carpet and TV point.
En-suite
Fitted with a modern white suite to comprises, enclosed and tiled shower cubicle with shower fittings within, WC, wash hand basin, tiled flooring, wall mounted chrome heated towel rail, part tiled walls, extractor fan.
Bedroom Two
A second double bedroom with double glazed window, TV and Telephone point, wall mounted electric heater and carpet.
Bathroom
Fitted with a modern white suite to comprises panel bath with shower attachments over, WC, wash hand basin, tiled flooring and part tiled walls, wall mounted electric heated towel rail, extractor fan.
Additional Information
Service charges - £2802 per annum
Lease: 125 years from 2005
Ground Rent: £315 Per annum
Management company - Ridley Thaw
